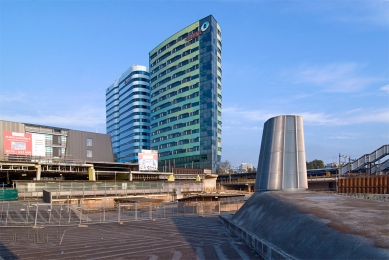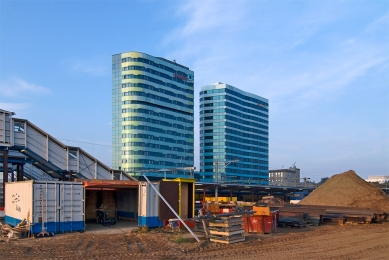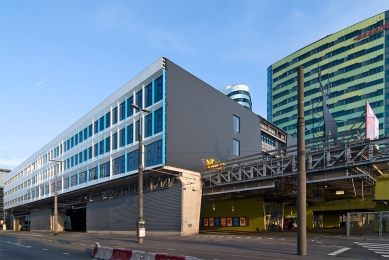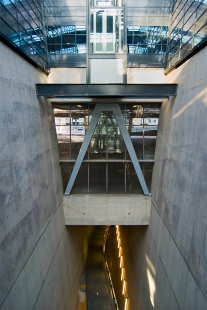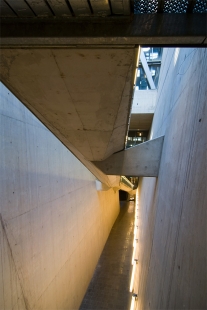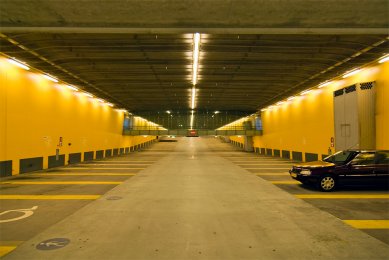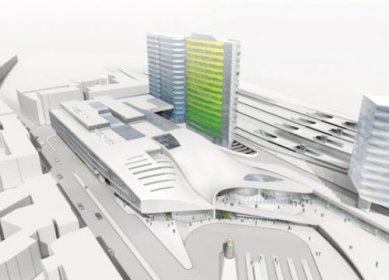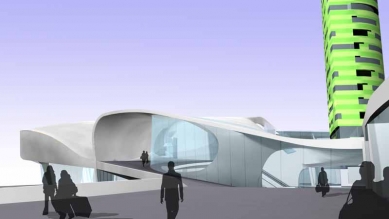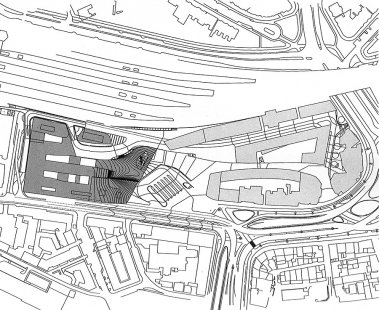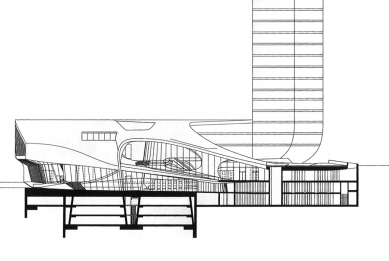
Arnhem Central building

Arnhem Central is a large urban plan development composed of diverse elements which amassed constitute a vibrant transport hub. The masterplan incorporates office space, shops, housing units, a new station hall, a railway platform and underpass, a car tunnel, bicycle storage and a large parking garage. A project with such an intricate set of requirements necessitates a methodological approach that can accommodate the hybrid nature of the development. The dynamic nature of the Deep Planning process allows the locus to fuse elements of time, occupant trajectories and program into an efficient and integral system. Housed under a continuous roof element these programs constitute one of the main thresholds into Arnhem, its architecture adding to the iconography of the city.
UN Studio
0 comments
add comment


