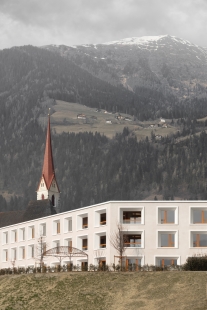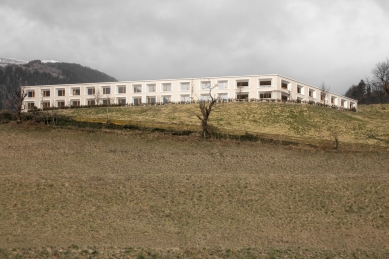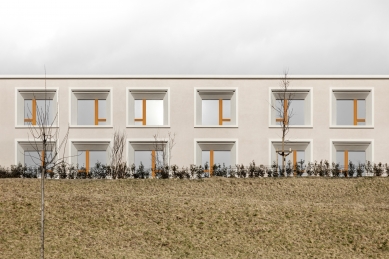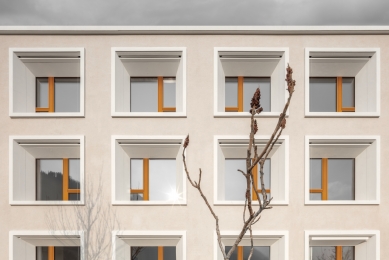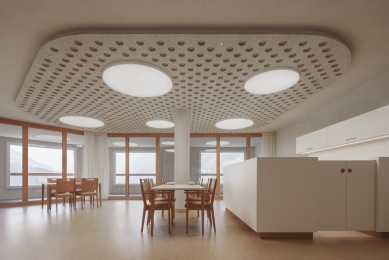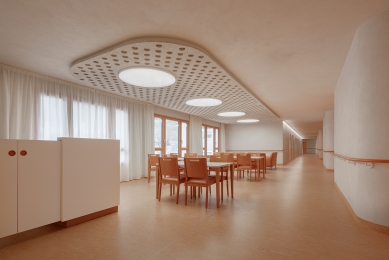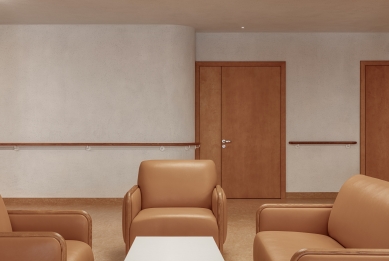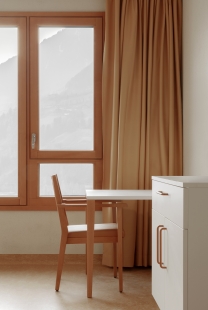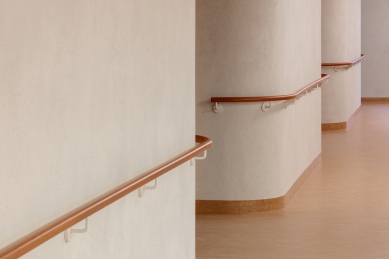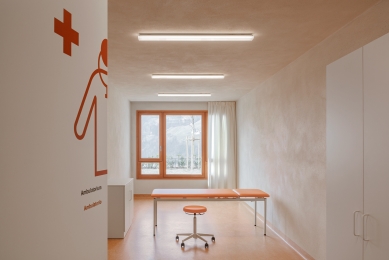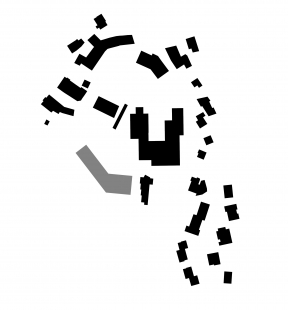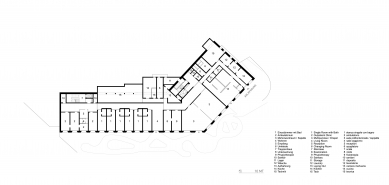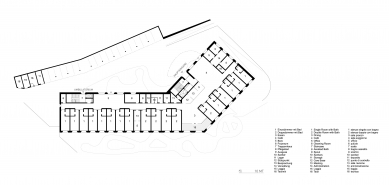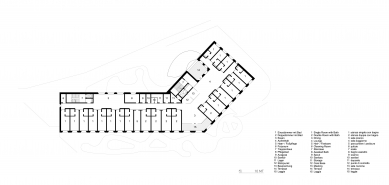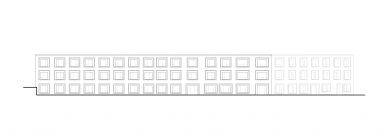
St. Barbara Nursing Home
Retirement home S. Barbara

The nursing home is located in Upper Passeier Valley at 700m above sea level, close to the church and next to the monastery of the Teutonic Order, situated prominently at the entrance to the village. The existing structure of the 1980s became formally simplified with its redevelopment and extension, while its outer appearance was elaborated with a perforated façade.
Thereby, the facade design of the neighboring historical building of the Teutonic Order, considered to be the foundation for the village community's emergence, is also taken up. It was here that the Teutonic Knights had once built their pilgrims' hospice, around which the village of St. Leonhard developed from the 13th century onwards.
Large-format, regularly repeating windows with funnel-shaped reveals emphasize the building's significant historical anchoring at its location. While the static structure of the former district nursing home could be largely preserved, the reorganization of the rooms and the façade meets the increased requirements for living comfort, efficiency and flexibility for the future. In addition to the creation of an outdoor area for the very first time, the room units were also enlarged. All structural and organizational measures within both the interior and exterior design are aimed at promoting the independence of the residents and conveying a feeling of security.
Familiar, regional materials such as large-grained, washed-out plaster with mineral aggregates from the surrounding area and local wood like larch and spruce make reference to the surrounding landscape in terms of both color and structure.
As a well-known element from the existing building, the orange color of the room doors was adopted and now forms the color theme of the new house. Its various nuances are a recurring element throughout the entire project. Improving the lighting and acoustics was also of fundamental importance. Accentuated and glare-free lighting creates a pleasant living atmosphere. The grounded choice of materials and acoustically effective surfaces ensure comfort and well-being.
Thereby, the facade design of the neighboring historical building of the Teutonic Order, considered to be the foundation for the village community's emergence, is also taken up. It was here that the Teutonic Knights had once built their pilgrims' hospice, around which the village of St. Leonhard developed from the 13th century onwards.
Large-format, regularly repeating windows with funnel-shaped reveals emphasize the building's significant historical anchoring at its location. While the static structure of the former district nursing home could be largely preserved, the reorganization of the rooms and the façade meets the increased requirements for living comfort, efficiency and flexibility for the future. In addition to the creation of an outdoor area for the very first time, the room units were also enlarged. All structural and organizational measures within both the interior and exterior design are aimed at promoting the independence of the residents and conveying a feeling of security.
Familiar, regional materials such as large-grained, washed-out plaster with mineral aggregates from the surrounding area and local wood like larch and spruce make reference to the surrounding landscape in terms of both color and structure.
As a well-known element from the existing building, the orange color of the room doors was adopted and now forms the color theme of the new house. Its various nuances are a recurring element throughout the entire project. Improving the lighting and acoustics was also of fundamental importance. Accentuated and glare-free lighting creates a pleasant living atmosphere. The grounded choice of materials and acoustically effective surfaces ensure comfort and well-being.
0 comments
add comment


