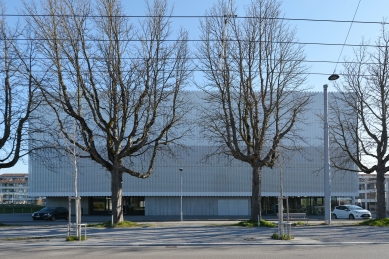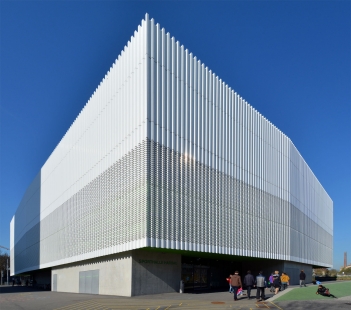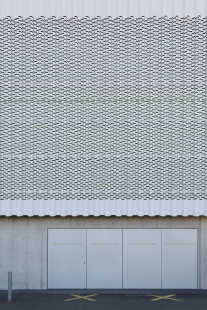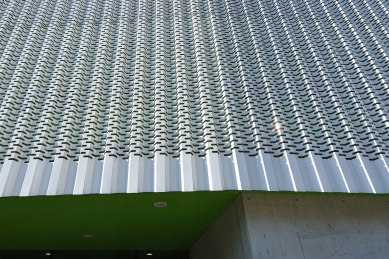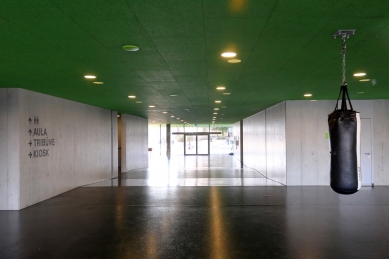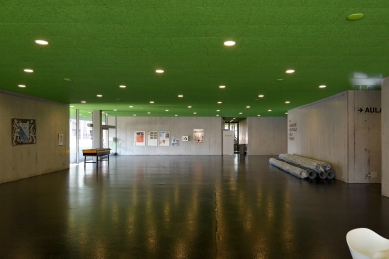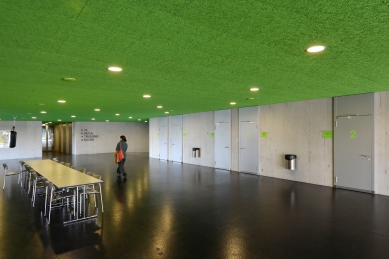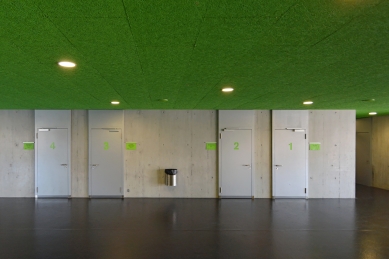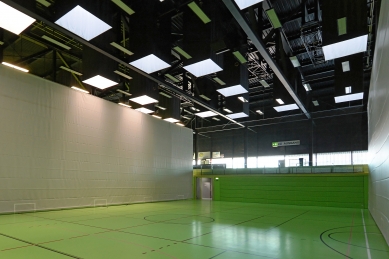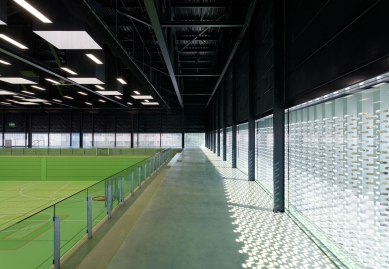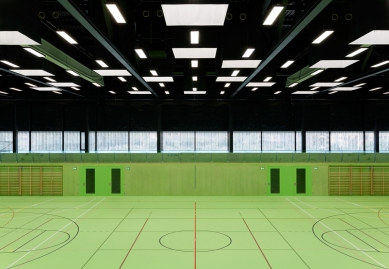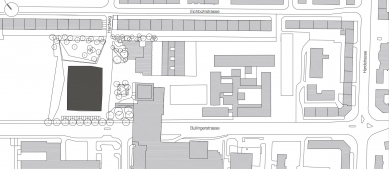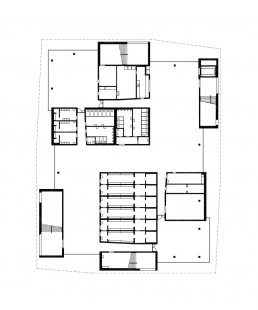
Sports Hall Hardau
Sport Hall Hardau

The new Hardau sports hall has helped revitalize the entire residential neighborhood of Aussersihl on the western edge of Zurich. The building is located near the Letzigrund athletic and football stadium. The adjacent school complex (from kindergarten to higher vocational school) utilizes the sports hall during the day. In the evenings, it is mainly used by floorball clubs for training, and on weekends, competitions are held in the sports hall. It is one of the most generous indoor sports spaces in Zurich, with a capacity of 1,300 seats located in the upper gallery around the entire playing area. Additionally, the sports space on the upper floor can be divided into three separate courts using retractable walls. Retractable tiered seating can also be extended from the wall, thereby increasing the spectator capacity.
The white metal block hovers above a concrete base, where eight blocks house locker rooms, restrooms, a gym, a kitchen, a sales kiosk, and multipurpose spaces. On the next floor, the sports areas are located, and the highest level is reserved for spectators. A quartet of staircases around the perimeter neatly separates the various operations. A lightweight steel structure covered with trussed steel beams is placed on a two-story concrete plinth. Externally, the building is unified by perforated trapezoidal sheet metal, which also allows natural light to enter the interior. At night, the hall lights up, and a continuous window runs along the facade at the level of the spectator stands.
The white metal block hovers above a concrete base, where eight blocks house locker rooms, restrooms, a gym, a kitchen, a sales kiosk, and multipurpose spaces. On the next floor, the sports areas are located, and the highest level is reserved for spectators. A quartet of staircases around the perimeter neatly separates the various operations. A lightweight steel structure covered with trussed steel beams is placed on a two-story concrete plinth. Externally, the building is unified by perforated trapezoidal sheet metal, which also allows natural light to enter the interior. At night, the hall lights up, and a continuous window runs along the facade at the level of the spectator stands.
The English translation is powered by AI tool. Switch to Czech to view the original text source.
0 comments
add comment


