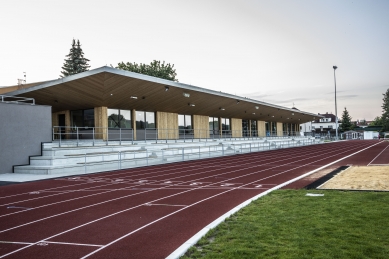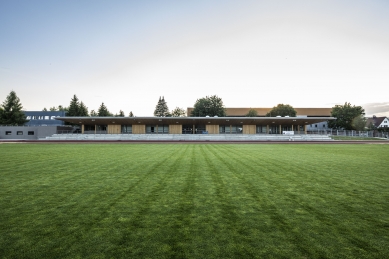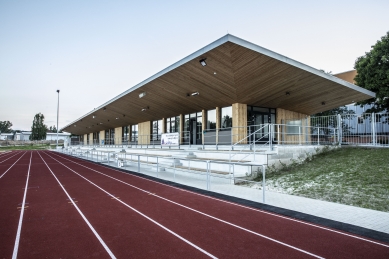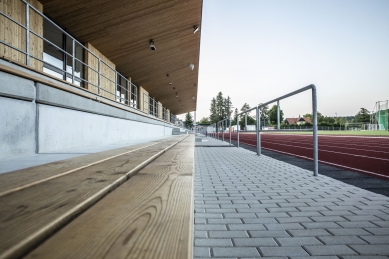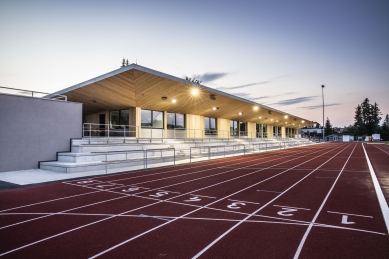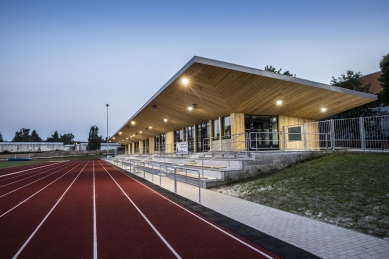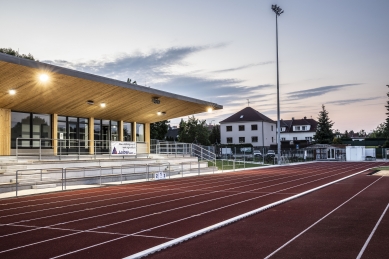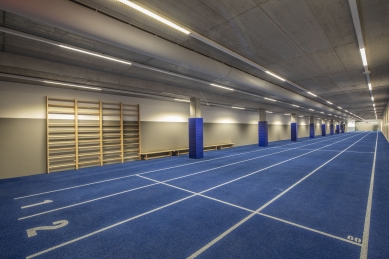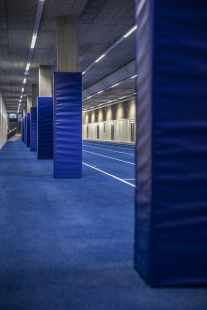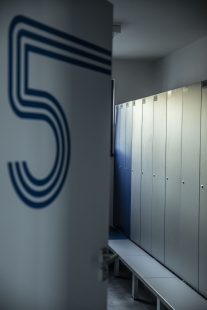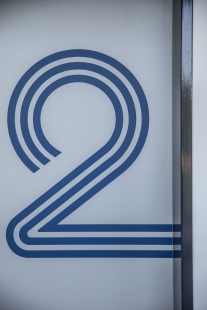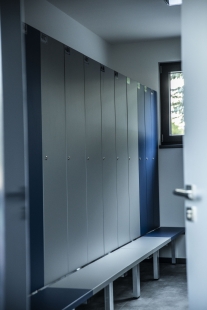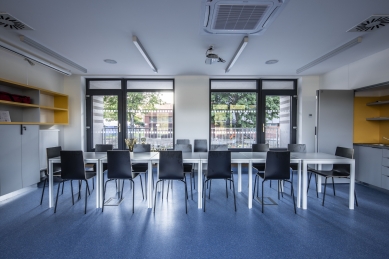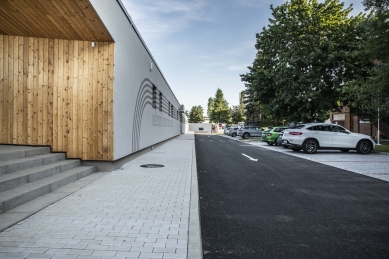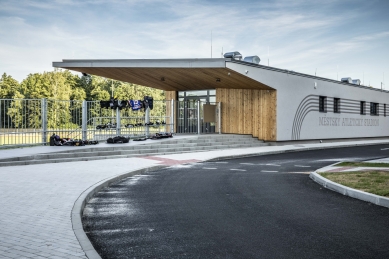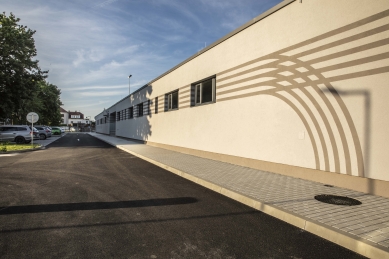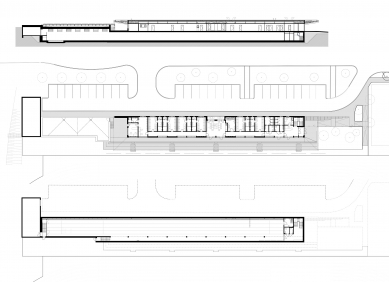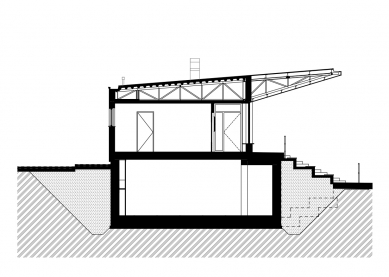
Sports Complex Sladovka – Running Athletic Tunnel with Facilities

Another building in the area constructed according to the Master Plan (VAS Atelier, 2019) followed the construction of the athletic oval. It supplemented the oval with facilities for the Benešov athletes' club located in the stand on the western side of the oval. In addition to changing rooms and operational facilities for the club, there are spaces that allow for the organization of competitions, facilities for the public, and other sports clubs that, along with the athletes, will use the running tunnel located in the basement under the stand. The tunnel offers four lanes of 60 meters in length, with a total construction length of 85 meters.
A public space in the area has been created between the stand and the Ice Stadium, with parking areas integrated into the existing greenery.
A public space in the area has been created between the stand and the Ice Stadium, with parking areas integrated into the existing greenery.
The English translation is powered by AI tool. Switch to Czech to view the original text source.
0 comments
add comment


