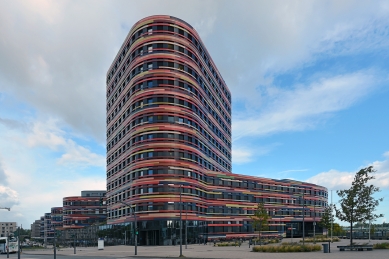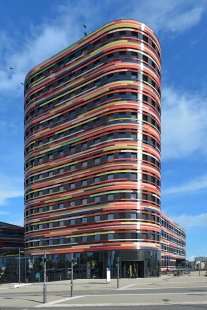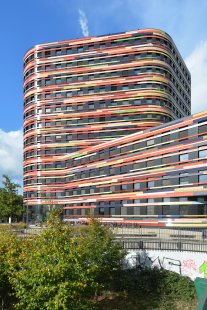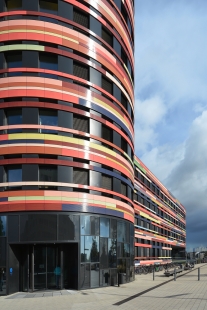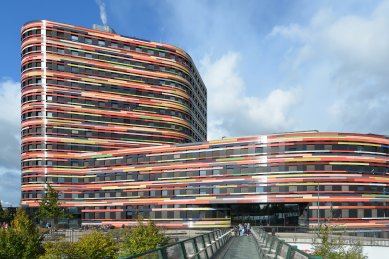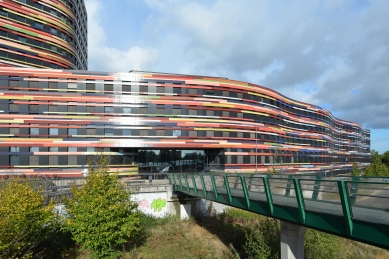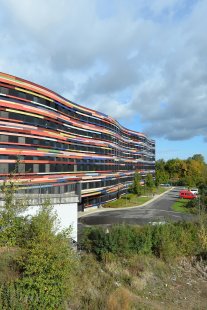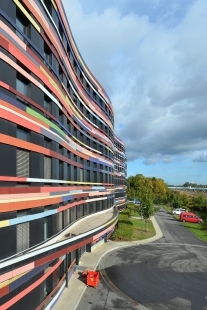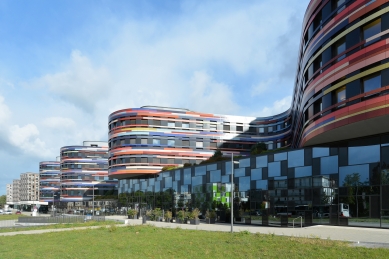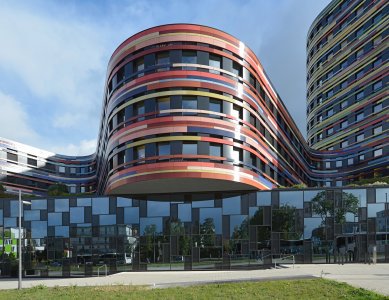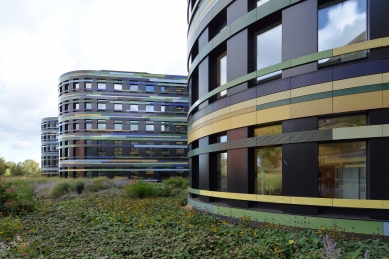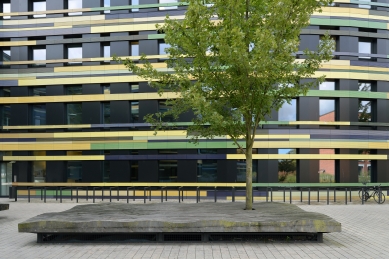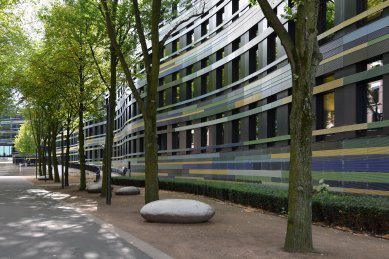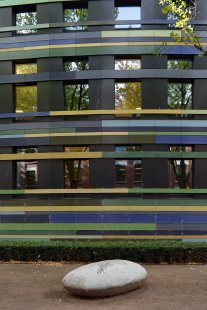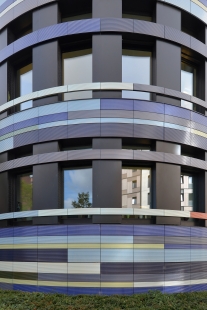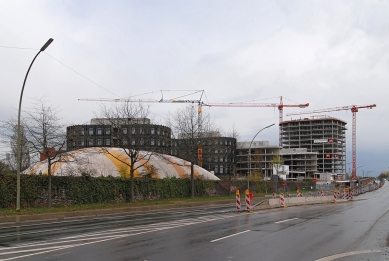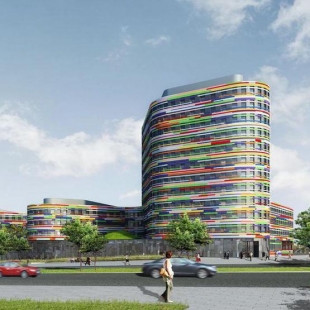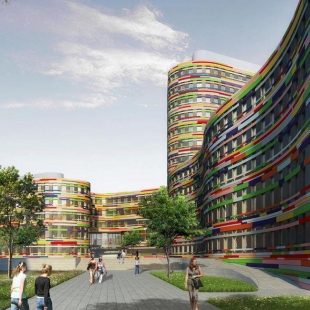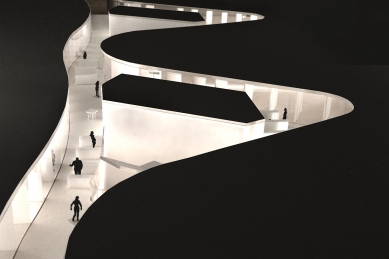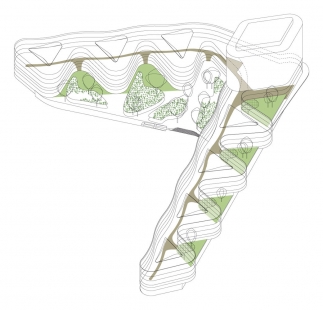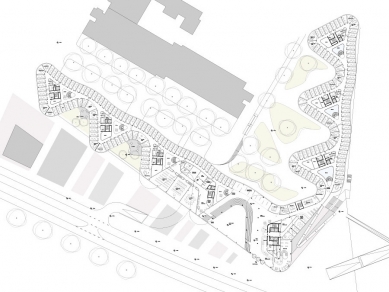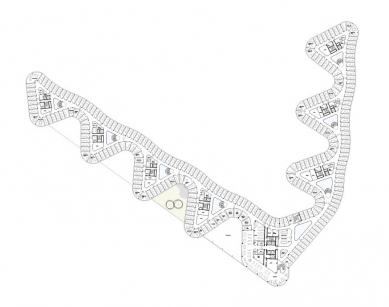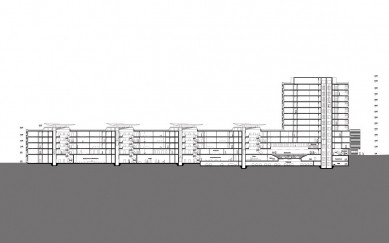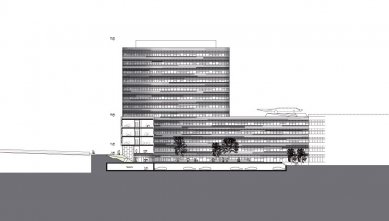
Ministry for Urban Development and the Environment
Behörde für Stadtentwicklung und Wohnen

The building consists of one high rise and two wing buildings, with the public BSU facilities such as exhibition areas and restaurants, located on the street level floors. A central lobby will house the exhibition of Hamburg’s urban model which will be highly visible through the large glass facade.
The building’s concept is structured in seven separate ‘houses’. These houses are connected via an access ‘road’ that has its own open staircase atrium which enhances easy orientation, efficient vertical access, good distribution of natural light into interior spaces, and natural cross-ventilation.
The building combines passive and active measures, like thermal insulation, cross-ventilation, sun-powered heating, and energy harvested from geothermal and solar equipment, as a way to minimize energy consumption.
The building’s concept is structured in seven separate ‘houses’. These houses are connected via an access ‘road’ that has its own open staircase atrium which enhances easy orientation, efficient vertical access, good distribution of natural light into interior spaces, and natural cross-ventilation.
The building combines passive and active measures, like thermal insulation, cross-ventilation, sun-powered heating, and energy harvested from geothermal and solar equipment, as a way to minimize energy consumption.
0 comments
add comment


