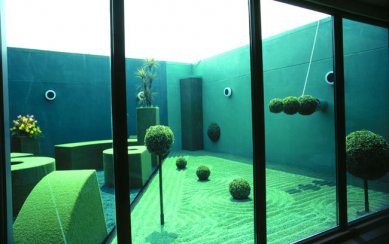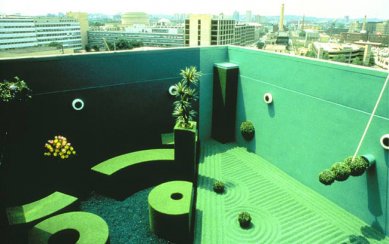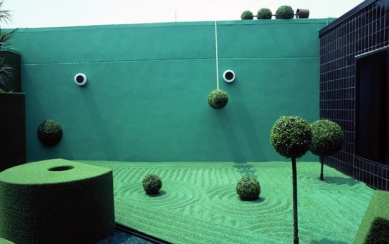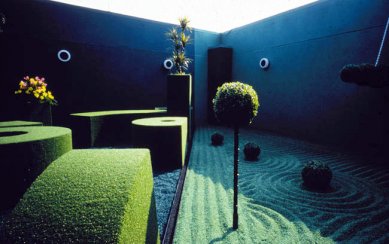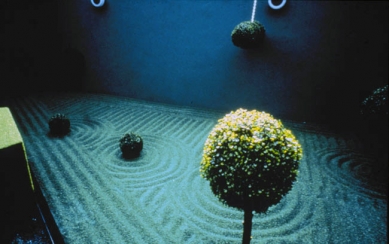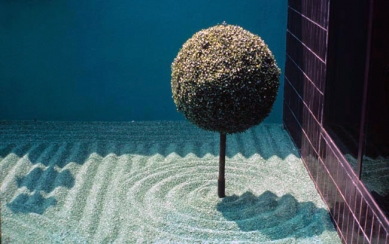
Splice Garden

This garden, located on the roof of the Whitehead Institute in Cambridge, Massachusetts, is a bold work commissioned by David Baltimore for a microbiological research center. It sits atop a nine-story building designed by the architects Boston Goody Clancy Associates. Once a dark and inhospitable place, it has now become a space that can be used as an outdoor lounge. Architect Martha Schwartz aimed to express a relationship to the work being done at the institute through her design. In her words, the garden became "a cautionary tale about the dangers posed by genetic mutations: the possibility of creating a monster."
The roof garden's floor is constructed from concrete blocks that could not bear additional weight. These specific conditions, along with a low budget for implementation, entirely precluded the possibility of planting live plants. However, the feeling of a garden could be evoked through certain symbolism – there are many examples from other cultures that create abstract gardens. One classic example is the Japanese garden art that creates symbolic gardens, which often represent much larger landscapes than they actually are. This was precisely the strategy for Whitehead – to create a garden using abstraction and symbolism. The appearance of the garden may be quite misleading at first glance. The plants in the Splice Garden are plastic, and the hedges are actually pieces of steel covered with artificial turf. The shades of green in the garden are made up of colored gravel and various shades of green paint. Despite the lack of real vegetation, the design provides space for scientists to think about protein composition and stem cell differentiation…
This garden is a kind of monster – it is fused like Siamese twins from two different cultures. One part is inspired by the principles of the French Renaissance garden, while the other part draws on the principles of Japanese Zen gardens. Despite the seemingly incompatible elements, they have been significantly abstracted and transformed. The project even places some elements on the vertical surfaces of walls. The intention was to create a virtual puzzle for the inhabitants of this building, composed of seemingly incompatible elements. Mysteries that cannot be easily solved. The garden has become "an ode to a better life through chemistry."
The roof garden's floor is constructed from concrete blocks that could not bear additional weight. These specific conditions, along with a low budget for implementation, entirely precluded the possibility of planting live plants. However, the feeling of a garden could be evoked through certain symbolism – there are many examples from other cultures that create abstract gardens. One classic example is the Japanese garden art that creates symbolic gardens, which often represent much larger landscapes than they actually are. This was precisely the strategy for Whitehead – to create a garden using abstraction and symbolism. The appearance of the garden may be quite misleading at first glance. The plants in the Splice Garden are plastic, and the hedges are actually pieces of steel covered with artificial turf. The shades of green in the garden are made up of colored gravel and various shades of green paint. Despite the lack of real vegetation, the design provides space for scientists to think about protein composition and stem cell differentiation…
This garden is a kind of monster – it is fused like Siamese twins from two different cultures. One part is inspired by the principles of the French Renaissance garden, while the other part draws on the principles of Japanese Zen gardens. Despite the seemingly incompatible elements, they have been significantly abstracted and transformed. The project even places some elements on the vertical surfaces of walls. The intention was to create a virtual puzzle for the inhabitants of this building, composed of seemingly incompatible elements. Mysteries that cannot be easily solved. The garden has become "an ode to a better life through chemistry."
4th-dim / Klára Stachová, Andrea Honejsková, Jakub Hepp
The English translation is powered by AI tool. Switch to Czech to view the original text source.
0 comments
add comment


