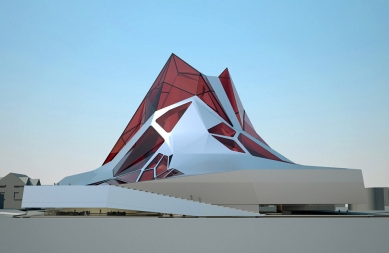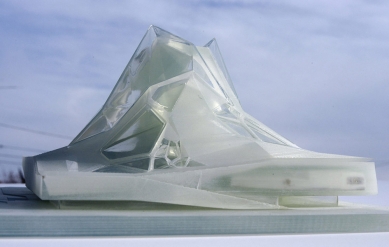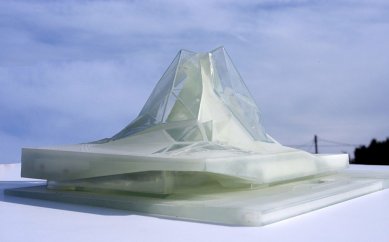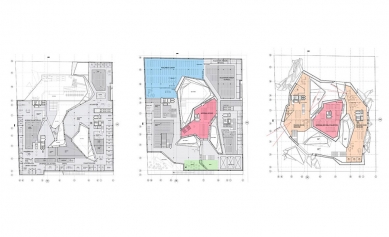
Competition proposal for the National Library of the Czech Republic - 4th prize

This proposal for the National Library of the Czech Republic is based on radical contextualism, where the new building relates simultaneously to its local environment and to the larger urban context of Prague. The project sets into motion a dynamic relation between the Prague old city, the urban topography, and the Prague Castle, opening up a dialog with the cultural and political history of the city. The project is intended to become an important landmark for the Czech Republic in the league of similar undertakings in Paris and other world capitals. The building is composed of 4 components - the Box, the Library Landscape, the National Archive, and the Mountain. Together, these elements constitute a simultaneously public and private building, a simultaneously micro-contextual and macro-contextual building.
The Box is defined by the maximum buildable area of the site which is approximately 100m x 118m in plan. The massing of the Box establishes an edge along the urban corridor of Milady Horákové, relating to the massing and height of the existing buildings, in particular the Embassy of India and the Christian Community of the Czech Republic. The cornice height of the Box is proposed at 13.5 Meters, respecting the existing cornice height of the Embassy of India. This Box lifts up off the ground to create a sweeping, open Library Landscape on the ground level and an inviting Main Entry.
The Library Landscape is a highly flexible zone which is visible from the city and the park. Its overhangs and glass facades are an invitation to the people of Prague to enter and use the building. It contains the Public Areas, the General and Reference Services, and the Open Stacks with Study Areas. These areas are separated by way of differentiations in the topography of the floor as well as furnishings. A single point of identity check and book check-out is located near the entry of the building and the Grande Stair.
The National Archive is the heart of the design. It contains the entire collection of most delicate and irreplaceable volumes and is therefore located above any potential flood level. Suspended inside the Mountain, it is visible from everywhere in the building but not accessible. It is housed within a separate shell nested inside the Mountain to maintain the strictest protection in terms of security and environmental control. The National Archive is connected to the other areas of the building via large structural passageways.
The Mountain - While the Box relates to the local urban scale and the wide-ranging Letenská pláň, the Mountain reaches upward to a height of 60 meters. This height is calculated to allow the building to be seen from a great distance, in particular, from the center of the old city center of Prague. At the same time, this height respects the given setback rules for the site due to the fact that the Mountain is located away from the perimeter of the site. The natural topography of the Letná Slope above the Vltava River, combined with the building’s setback from that slope, would make the building otherwise invisible. The Mountain creates a visual connection with the cultural landscape of the city, establishing an urban triangle connecting the city center, the Prague Castle, and the new National Library. At night, the crystalline facets of the Mountain will glow, revealing the national archive inside, making the most precious of artifacts of Czech culture part of the skyline of the city.
The Box is defined by the maximum buildable area of the site which is approximately 100m x 118m in plan. The massing of the Box establishes an edge along the urban corridor of Milady Horákové, relating to the massing and height of the existing buildings, in particular the Embassy of India and the Christian Community of the Czech Republic. The cornice height of the Box is proposed at 13.5 Meters, respecting the existing cornice height of the Embassy of India. This Box lifts up off the ground to create a sweeping, open Library Landscape on the ground level and an inviting Main Entry.
The Library Landscape is a highly flexible zone which is visible from the city and the park. Its overhangs and glass facades are an invitation to the people of Prague to enter and use the building. It contains the Public Areas, the General and Reference Services, and the Open Stacks with Study Areas. These areas are separated by way of differentiations in the topography of the floor as well as furnishings. A single point of identity check and book check-out is located near the entry of the building and the Grande Stair.
The National Archive is the heart of the design. It contains the entire collection of most delicate and irreplaceable volumes and is therefore located above any potential flood level. Suspended inside the Mountain, it is visible from everywhere in the building but not accessible. It is housed within a separate shell nested inside the Mountain to maintain the strictest protection in terms of security and environmental control. The National Archive is connected to the other areas of the building via large structural passageways.
The Mountain - While the Box relates to the local urban scale and the wide-ranging Letenská pláň, the Mountain reaches upward to a height of 60 meters. This height is calculated to allow the building to be seen from a great distance, in particular, from the center of the old city center of Prague. At the same time, this height respects the given setback rules for the site due to the fact that the Mountain is located away from the perimeter of the site. The natural topography of the Letná Slope above the Vltava River, combined with the building’s setback from that slope, would make the building otherwise invisible. The Mountain creates a visual connection with the cultural landscape of the city, establishing an urban triangle connecting the city center, the Prague Castle, and the new National Library. At night, the crystalline facets of the Mountain will glow, revealing the national archive inside, making the most precious of artifacts of Czech culture part of the skyline of the city.
The English translation is powered by AI tool. Switch to Czech to view the original text source.
8 comments
add comment
Subject
Author
Date
Takd když už jsme u těch přezdívek...
Bohdan Špaček
09.03.07 10:04
60 metrů?
Lukáš Posolda
09.03.07 11:46
O dost méně introvertní
martypolacek
12.03.07 02:30
Pěknýýý
Pepík Novák
15.03.07 09:55
Kostel?
Daniel John
15.03.07 10:06
show all comments
















