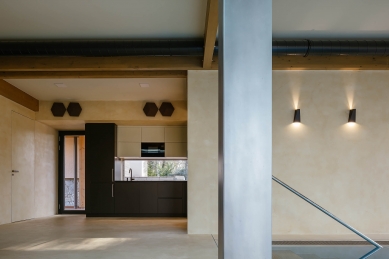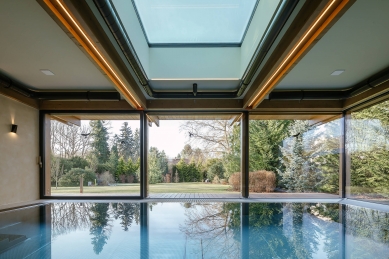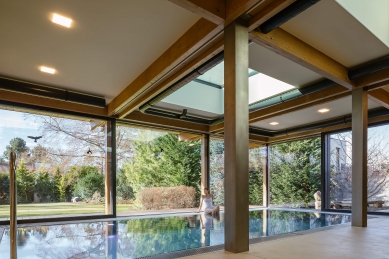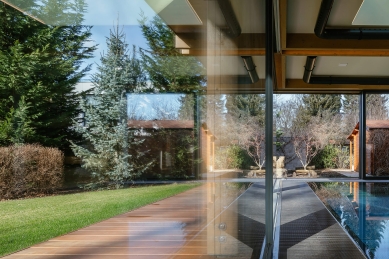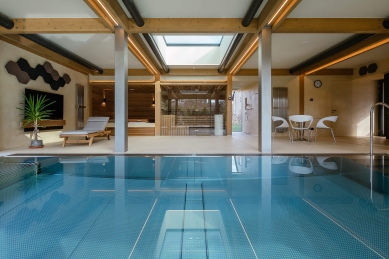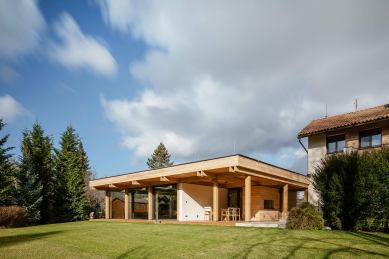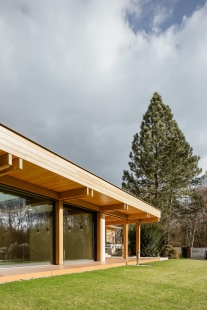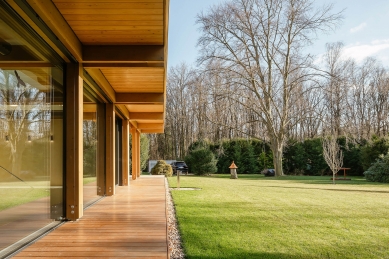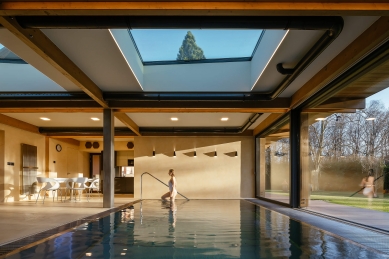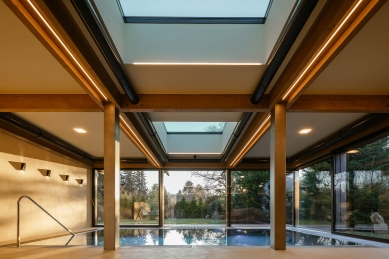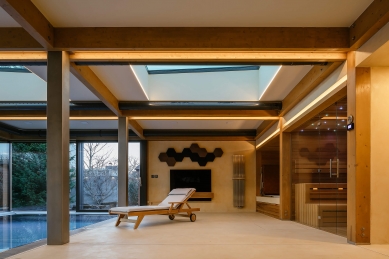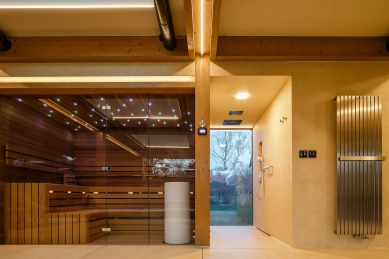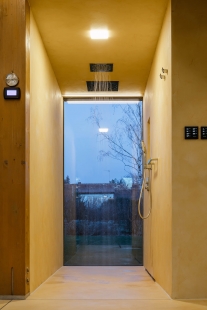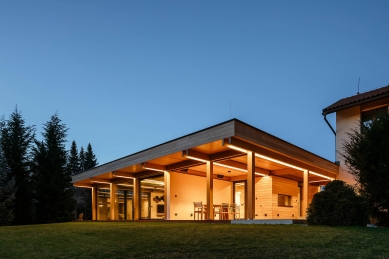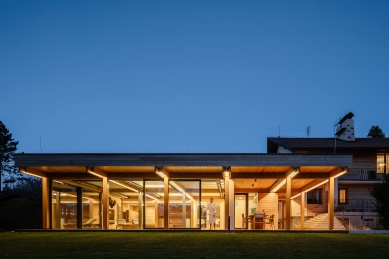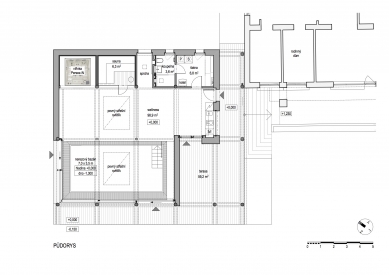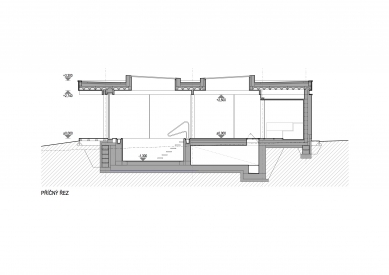
Private wellness in Prague

One day, my phone rang, and a friendly voice explained to me how he and his wife had decided to build a small extension in their garden, a house with a pool, sauna, and hot tub, and they were looking for an architect. I replied that they had found one and we began to work together on the design.
The existing family house had been built forty years ago and had only undergone minor modifications. Therefore, as part of the future wellness extension, the house was insulated and windows with external blinds were replaced. The grandmother lives on the ground floor of the house, so it was not possible to connect the wellness area directly to the house layout. However, it is planned for the second phase.
In the design of the wellness area, the beautiful expansive garden with mature trees, which covers more than 3,000 m2, played a significant role. The location of the wellness area was clear to me from the beginning; a space adjoining the existing family house on the north side was utilized, naturally dividing the garden into a utilitarian area "behind the house" and an ornamental area "in front of the house".
The single-story wellness building is designed as a modern, richly glazed pavilion with a large share of wooden structures both in the load-bearing frameworks and in the cladding of the exterior and interior. The wellness area features an overflow stainless steel pool measuring 7 x 3.5 m, a Finnish/infrared sauna for four people, and a hot tub for three people. The facilities include a dressing room with a bathroom, a small kitchenette, and a shower in the central space dedicated to the variable placement of relaxation loungers, armchairs, or a dining table.
The indoor space connects to a spacious covered terrace with seating.
The materials used in the interior of the wellness area focus on design simplicity, timelessness with a sense of luxury, and minimal necessary maintenance. The load-bearing wooden elements are reflected in the interior, creating the main rhythm of the space in a module of 3 x 3-5 meters. The surfaces of all floors, most walls, internal doors, and parts of the ceilings are finished with Marmorino Unico in a cream shade.
Great emphasis was placed on natural lighting and maximum visual connection with the garden. Therefore, the entire perimeter around the pool is glazed, and there are additionally two skylights measuring 2 x 2.5 m in the roof, which are glazed with heated triple glazing to eliminate any potential condensation from pool operation. All fixed parts of the windows are executed as frameless, and the opening sections around the pool are lift-slide HS portals for the largest possible opening of the space during the summer period.
The lighting is entirely addressed in LED technology with intelligent control, where several lighting scenes are set, each with the option for further intensity regulation.
The existing family house had been built forty years ago and had only undergone minor modifications. Therefore, as part of the future wellness extension, the house was insulated and windows with external blinds were replaced. The grandmother lives on the ground floor of the house, so it was not possible to connect the wellness area directly to the house layout. However, it is planned for the second phase.
In the design of the wellness area, the beautiful expansive garden with mature trees, which covers more than 3,000 m2, played a significant role. The location of the wellness area was clear to me from the beginning; a space adjoining the existing family house on the north side was utilized, naturally dividing the garden into a utilitarian area "behind the house" and an ornamental area "in front of the house".
The single-story wellness building is designed as a modern, richly glazed pavilion with a large share of wooden structures both in the load-bearing frameworks and in the cladding of the exterior and interior. The wellness area features an overflow stainless steel pool measuring 7 x 3.5 m, a Finnish/infrared sauna for four people, and a hot tub for three people. The facilities include a dressing room with a bathroom, a small kitchenette, and a shower in the central space dedicated to the variable placement of relaxation loungers, armchairs, or a dining table.
The indoor space connects to a spacious covered terrace with seating.
The materials used in the interior of the wellness area focus on design simplicity, timelessness with a sense of luxury, and minimal necessary maintenance. The load-bearing wooden elements are reflected in the interior, creating the main rhythm of the space in a module of 3 x 3-5 meters. The surfaces of all floors, most walls, internal doors, and parts of the ceilings are finished with Marmorino Unico in a cream shade.
Great emphasis was placed on natural lighting and maximum visual connection with the garden. Therefore, the entire perimeter around the pool is glazed, and there are additionally two skylights measuring 2 x 2.5 m in the roof, which are glazed with heated triple glazing to eliminate any potential condensation from pool operation. All fixed parts of the windows are executed as frameless, and the opening sections around the pool are lift-slide HS portals for the largest possible opening of the space during the summer period.
The lighting is entirely addressed in LED technology with intelligent control, where several lighting scenes are set, each with the option for further intensity regulation.
MiG architects
The English translation is powered by AI tool. Switch to Czech to view the original text source.
0 comments
add comment



