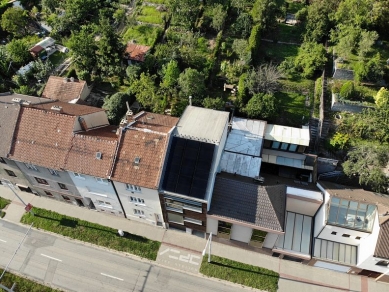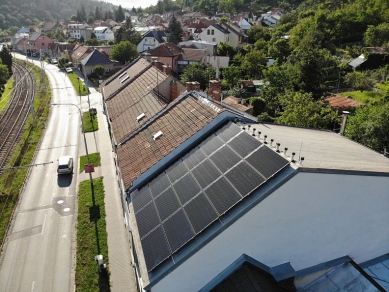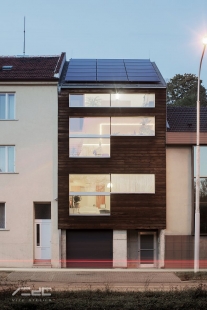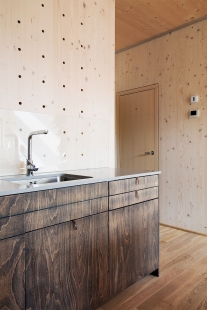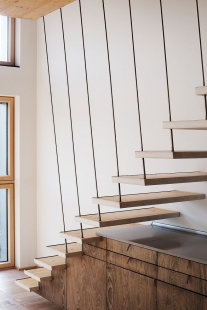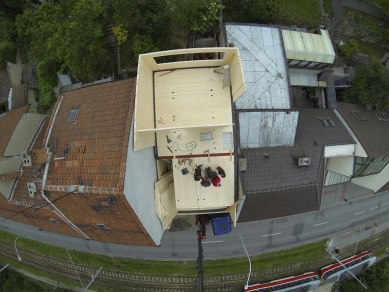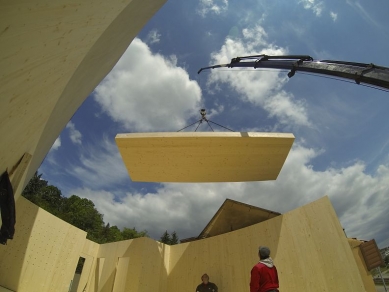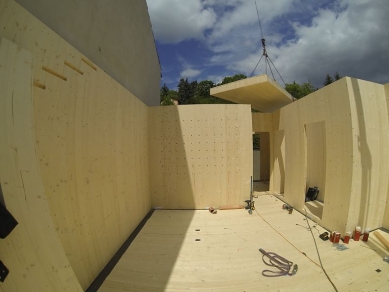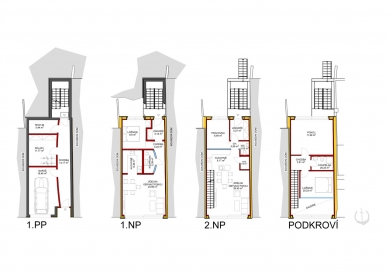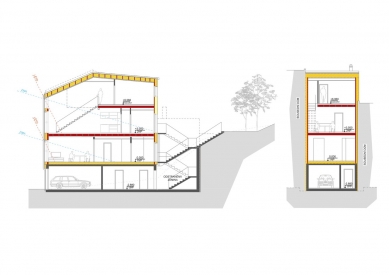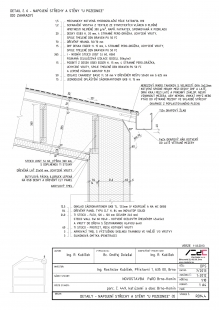
Self-sufficient house Chimney

The basic idea was to use the maximum potential of a given construction site both in terms of space and energy. The house is maximally self-sufficient from ecological materials and, last but not least, for available funds of up to 4 million crowns.
It is a family house with two residential units, built into a gap with only 5.5 meters. Ecology, energy and economics were a priority in the design. Therefore, ecological materials were used to the maximum extent both for construction and for the treatment of internal and external surfaces. Energetically, the house is designed so that most of the year it is able to operate independently without the need to draw energy from the grid. It is also possible to connect an electric car or other electric means of transport to the system.
The chosen concept of house financing is very interesting. The house was designed for a young family that will use one apartment. The second apartment can be rented and thus reduce the cost of monthly mortgage payments by more than half. The monthly mortgage payment will then be less than the rent in a foreign apartment. The family will therefore live in their own house and the monthly costs will be less than elsewhere only in rent. After several years, after repaying the mortgage, all the costs of operating energy of the building will be covered by the first monthly rent of the second (rented) apartment. It follows that the young family will live "for free" and, in addition, will earn a house for themselves for most of the year.
In the future, the house can also be used for so-called multi-generational housing. The second apartment can serve as a "fan" for older parents.
The lower floor is used as technical, unheated and is made of monolithic exposed concrete. The other above-ground floors are already a wooden building made of Novatop CLT panels. Thermal insulation is mostly wood fiber and made of recycled cellulose.
The house has a negative year-round energy balance, which means that it produces more energy than it consumes. This was achieved by optimizing the energy needs of the building envelope. Jak tl. insulators by selected fillings of openings, but also by special care for the details of the interconnection of individual elements. The year-round need for all energy for the operation of the house is rounded to 6600 kWh. This is provided by 4000kWh from photovoltaics, 1600kWh from pellets and 1000kWh from the network.
The technology that takes care of the operation of the house is basically a ventilation recuperation unit, which takes care of the still fresh air in the interior. Its property is the preheating of cold outdoor air in the winter by heat from polluted air. Another element is the pellet boiler, which partially takes care of water heating and heating only in winter. From spring to autumn, water is heated by a photovoltaic power plant, which also takes care of electricity consumption thanks to accumulation in batteries.
Transport by electric car is also connected to the power plant, so the house also takes care of the emission-free transport of the owners. For the operation of an electric car, 1800 kWh of energy produced by photovoltaics remains, and it is possible to buy electricity from the grid from a cheap rate for electric cars, depending on the needs of travel.
Another element of the house is the collection and accumulation of rainwater. The water is used for flushing toilets and watering the garden.
It is a family house with two residential units, built into a gap with only 5.5 meters. Ecology, energy and economics were a priority in the design. Therefore, ecological materials were used to the maximum extent both for construction and for the treatment of internal and external surfaces. Energetically, the house is designed so that most of the year it is able to operate independently without the need to draw energy from the grid. It is also possible to connect an electric car or other electric means of transport to the system.
The chosen concept of house financing is very interesting. The house was designed for a young family that will use one apartment. The second apartment can be rented and thus reduce the cost of monthly mortgage payments by more than half. The monthly mortgage payment will then be less than the rent in a foreign apartment. The family will therefore live in their own house and the monthly costs will be less than elsewhere only in rent. After several years, after repaying the mortgage, all the costs of operating energy of the building will be covered by the first monthly rent of the second (rented) apartment. It follows that the young family will live "for free" and, in addition, will earn a house for themselves for most of the year.
In the future, the house can also be used for so-called multi-generational housing. The second apartment can serve as a "fan" for older parents.
The lower floor is used as technical, unheated and is made of monolithic exposed concrete. The other above-ground floors are already a wooden building made of Novatop CLT panels. Thermal insulation is mostly wood fiber and made of recycled cellulose.
The house has a negative year-round energy balance, which means that it produces more energy than it consumes. This was achieved by optimizing the energy needs of the building envelope. Jak tl. insulators by selected fillings of openings, but also by special care for the details of the interconnection of individual elements. The year-round need for all energy for the operation of the house is rounded to 6600 kWh. This is provided by 4000kWh from photovoltaics, 1600kWh from pellets and 1000kWh from the network.
The technology that takes care of the operation of the house is basically a ventilation recuperation unit, which takes care of the still fresh air in the interior. Its property is the preheating of cold outdoor air in the winter by heat from polluted air. Another element is the pellet boiler, which partially takes care of water heating and heating only in winter. From spring to autumn, water is heated by a photovoltaic power plant, which also takes care of electricity consumption thanks to accumulation in batteries.
Transport by electric car is also connected to the power plant, so the house also takes care of the emission-free transport of the owners. For the operation of an electric car, 1800 kWh of energy produced by photovoltaics remains, and it is possible to buy electricity from the grid from a cheap rate for electric cars, depending on the needs of travel.
Another element of the house is the collection and accumulation of rainwater. The water is used for flushing toilets and watering the garden.
Vize Ateliér
4 comments
add comment
Subject
Author
Date
Ostrovny townhouse ~ priklad pre ostatnych
26.11.20 10:28
No... "long term"... "long term"...
šakal
26.11.20 01:11
skepse
Dostál Petr
26.11.20 08:54
dispozice
Kaker
27.11.20 03:12
show all comments


