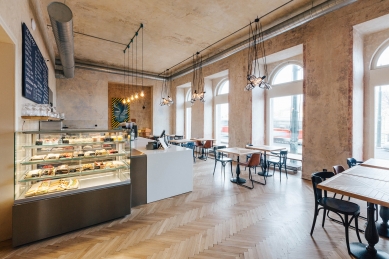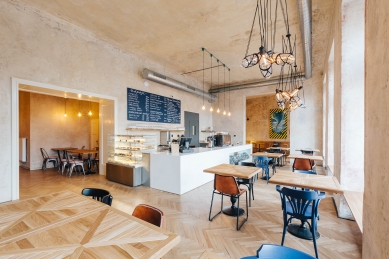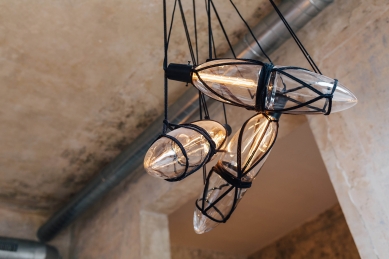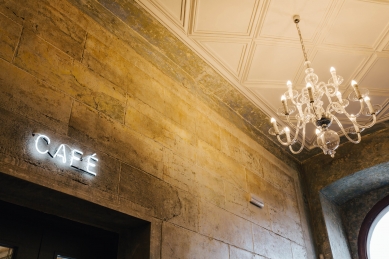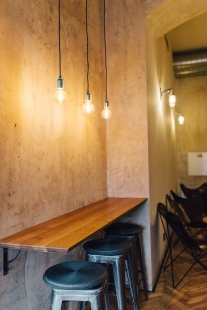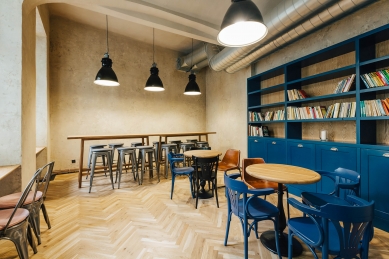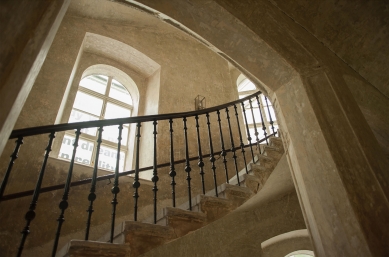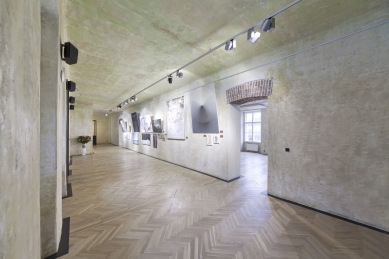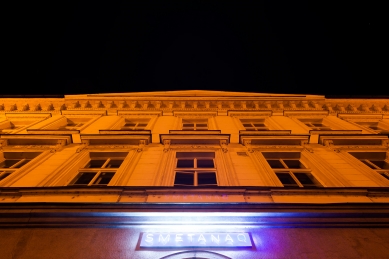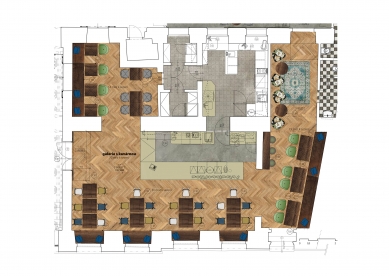
Sour cream

The concept of using the house is designed for a long-term horizon. In the so-called first phase, it is conceived to be operational under the current situation, which brings with it a number of completely unusual tasks and has been a challenge to deal with.
The entire complex consists of buildings on Smetanovo nábřeží and in Divadelní street. Under the previous owner, the house was damaged by an explosion a few years ago. This meant nearly the destruction of the house towards Divadelní street and damage to the structure on Smetanovo nábřeží. The investor decided to put into operation the part that was less affected by the explosion. We addressed the operation and design of this structure with the awareness that this is not the final state. The ground floor with the parterre, the middle floor, and the top floor underwent renovation. The life of the house has been breathed into it by the investor's family along with a partner, who enthusiastically set to work in the house every day – whether in the café, gallery, or studios.
Large windows allow midday sun to pour in, and students, tourists, and those having work meetings sit at the tables. Everyone occasionally glances at the beautiful view of Prague Castle or at the massive glass fixtures wrapped in black leather.
The SmetanaQ café is part of a large project that fills the residential building in the heart of Prague with design and art. Besides the café and bistro, you will also find a shop with Czech design, a gallery, or studios.
The interior is always complemented by a painting that is part of the current exhibition in the gallery.
SmetanaQ will undoubtedly evolve over the years just like the exhibitions; one thing should be certain: it will become a center of design and gathering in the heart of the city.
The entire complex consists of buildings on Smetanovo nábřeží and in Divadelní street. Under the previous owner, the house was damaged by an explosion a few years ago. This meant nearly the destruction of the house towards Divadelní street and damage to the structure on Smetanovo nábřeží. The investor decided to put into operation the part that was less affected by the explosion. We addressed the operation and design of this structure with the awareness that this is not the final state. The ground floor with the parterre, the middle floor, and the top floor underwent renovation. The life of the house has been breathed into it by the investor's family along with a partner, who enthusiastically set to work in the house every day – whether in the café, gallery, or studios.
Large windows allow midday sun to pour in, and students, tourists, and those having work meetings sit at the tables. Everyone occasionally glances at the beautiful view of Prague Castle or at the massive glass fixtures wrapped in black leather.
The SmetanaQ café is part of a large project that fills the residential building in the heart of Prague with design and art. Besides the café and bistro, you will also find a shop with Czech design, a gallery, or studios.
The interior is always complemented by a painting that is part of the current exhibition in the gallery.
SmetanaQ will undoubtedly evolve over the years just like the exhibitions; one thing should be certain: it will become a center of design and gathering in the heart of the city.
QARTA ARCHITEKTURA
The English translation is powered by AI tool. Switch to Czech to view the original text source.
0 comments
add comment


