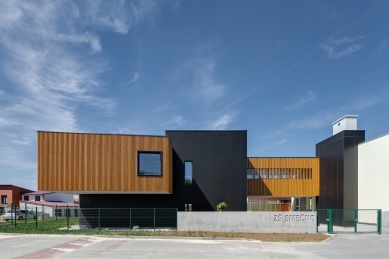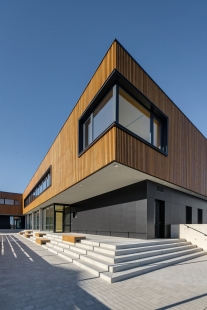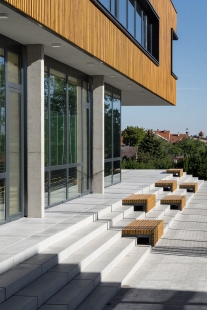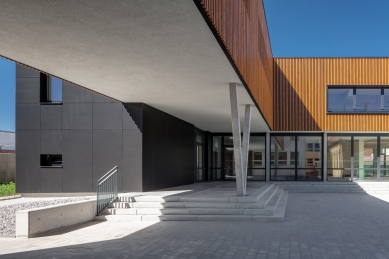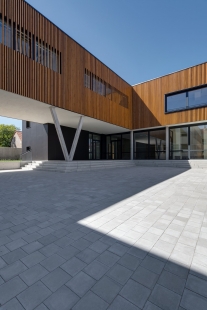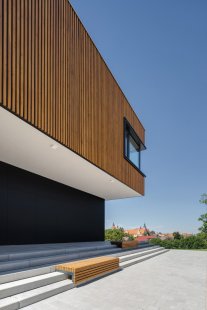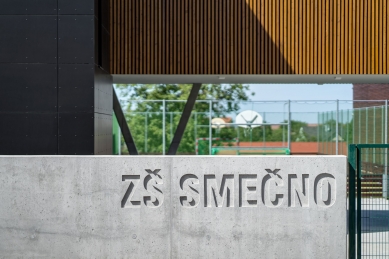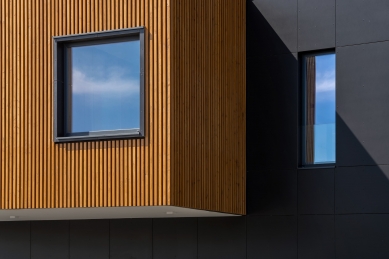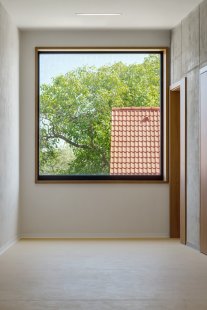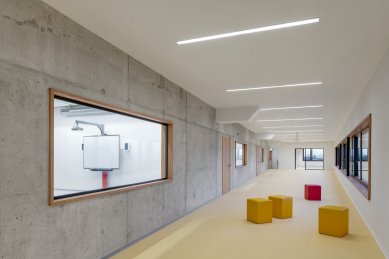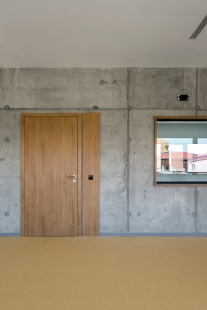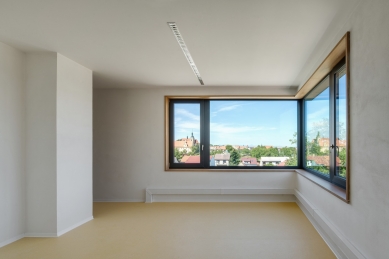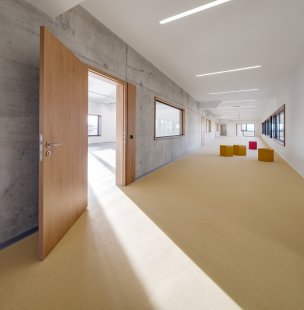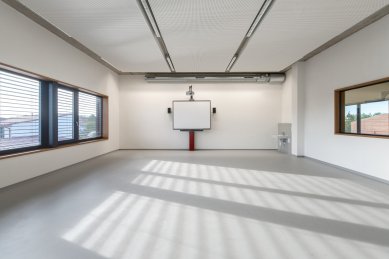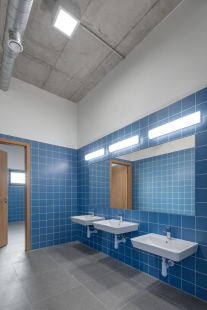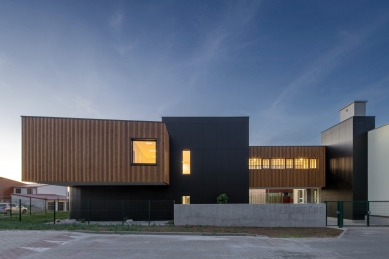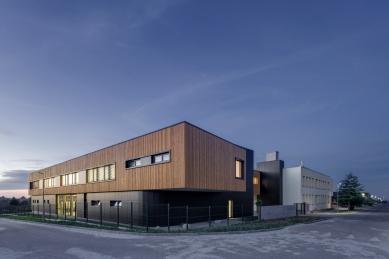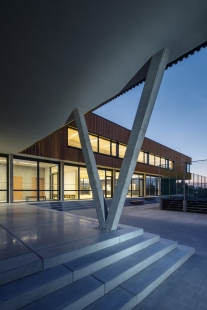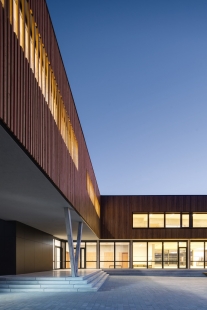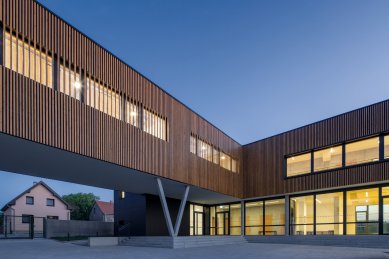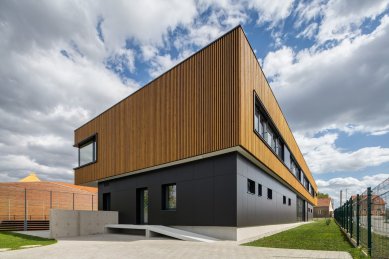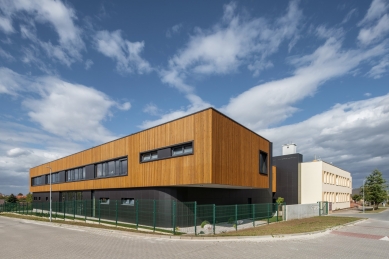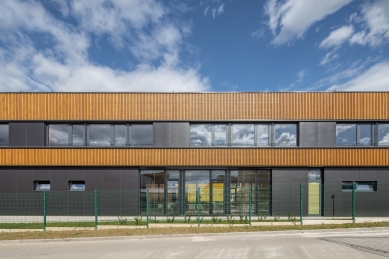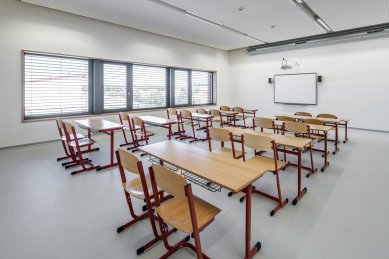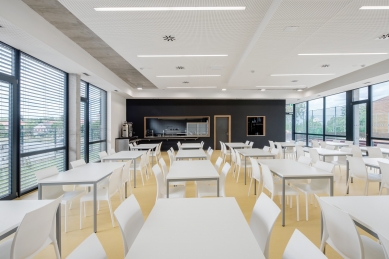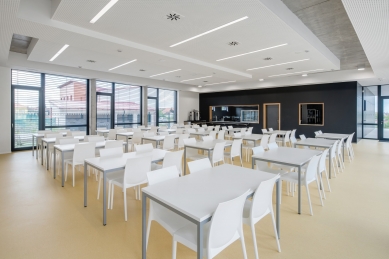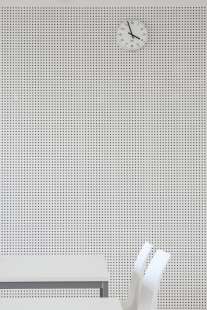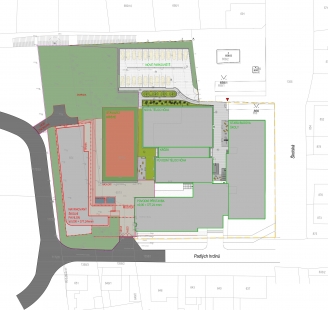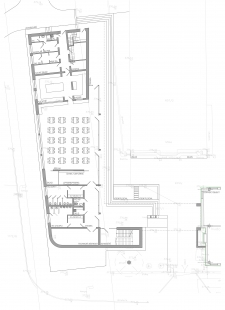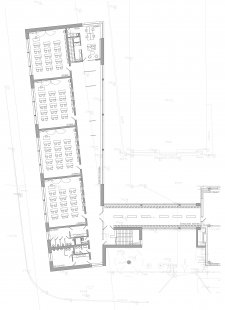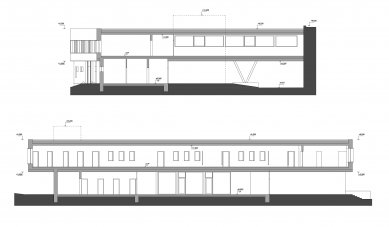
School Pavilion Smečno

Urbanism
The construction site is located on the edge of the existing development of family houses, along the western boundary of the existing school complex. To the west of the site, there is a development area with plots for family houses. The plot is distinctly rectangular, essentially forming a bordering strip between the school area and the new plots for family houses. The plot is connected to the street network via existing gates leading to Padlých hrdinů street. The area features predominantly two-story building structures characteristic of a villa quarter. The dominant feature of the space is the original school building with extensions of the pavilion on Padlých hrdinů street and two gymnasiums. The open space designated for the extension of the pavilion essentially determined the possible shape of the building into a significantly elongated mass. In contrast, the surrounding buildings determined its height to a maximum of two-story composition. The proposal involved creating a structure that would border the school area from the west. To suitably incorporate the new building into the space, a height slightly lower than the existing school extension on Padlých hrdinů street was chosen. This allows the new structure to create a natural element from distant views that does not deviate from the overall composition of the complex. The material solution partially reflects the existing buildings (wooden cladding of the new gymnasium). To soften the impression of the new mass, prominent overhangs of the upper floor relative to the ground floor were used, so that the mass appears more delicate. The connection of the new building with the existing extension is ensured by a glass link without supports, giving an airy impression. The orientation of the new building parallel to the historic school building on Školská street and perpendicular to the three extensions naturally fits into the overall composition of the complex and creates a logical terminating element from the west. The construction of the new pavilion as part of the expansion of the existing school complex does not disrupt the urban relationships in the area; the new pavilion corresponds with the dominant function of the school in the surrounding space. The establishment of a new pavilion for the first grade with a new cafeteria improved urban and communication links for children in Smečno. By relocating the first grade and cafeteria to the school complex, inappropriate movements of children around the town were eliminated, thus enhancing the functionality of the entire school equipment, providing the city with additional public space that meets new perspectives on shaping society and life in the city.
Architectural solution, equipment of the building and layout
The basic idea of the design of the entire building was to create spaces for first-grade students, cafeteria visitors, and users of the internal courtyard that fulfill not only their primary function (education, dining) but also to create a living space. The building is maximally open not only to students but also to the wider public. Therefore, all living spaces are adapted for multifunctional use, both for school activities and for students' leisure activities. The cafeteria is designed to allow for other school events (performances, school presentations, student musical productions, city citizen meetings, etc.). The cafeteria space is immediately connected to the exterior both visually and functionally, which allows for further expansion of the use of this space. Directly connected to the internal cafeteria space is a completely covered outdoor terrace for dining in outdoor space. Furthermore, it is planned that the cafeteria will not be closed in the afternoon hours but will instead be accessible to students using the sports facilities for basic refreshments and also for children to gather, allowing them to use the spaces of the school during their free time. On the first floor, in connection with this concept, a central relaxation hall is designed that combines several functions. It will serve not only as a means of movement for students but also as a certain relaxation space for breaks and, last but not least, as a space for intensive independent work during lessons for students with concentration disorders. This corridor is designed as a relaxation hall, with a large strip window into the courtyard creating the impression of an open space. The whole hall is meant to act as a large open space for various uses both in leisure time and possibly for atypical forms of teaching. At the same time, the hall will be optically interrupted by glass partitions to ensure partial privacy when working with individuals. The trapezoidal shape of the hall changes the perspective of the space, intentionally shortening the space when entering and, when looking towards the entrance, extending the room while accentuating the large square window to the street as a kind of kaleidoscope or telescope with a view of the composition of the existing buildings. The connecting link again in accordance with the overall concept serves a dual purpose: as a changing room for first-grade children and as a communication corridor to the existing part of the school. The building is designed as a basic composition of two horizontal masses placed on top of each other with a vertical dominant feature of the main staircase on the southern side. These masses are significantly distinguished by materials; the ground floor in dark color is designed to suppress the mass impression of the building, while the upper mass is clad in wood and constitutes a dominant element in the entire composition. The horizontal impression of the building is supported by prominent strip glazing on the floor. Conversely, the solid glazed surfaces of the café on the ground floor, designed to the full height of the floor, further lighten the mass of the building. The main material features of the building are the black color of the ground floor cladding, wooden cladding of the upper floor, concrete on ceilings in the exterior and interior, white interior wall color, and vivid colors of the interior room floors. The outdoor paved areas around the house are made of cast concrete with prominent expansion joints creating graphics on the surface. The outdoor courtyard space is supplemented with wooden elements of seating benches.
The basic concept of the multifunctionality of the building also includes the technical equipment in which the systems serve not only one purpose but usually perform multiple functions or serve multiple spaces. For example, this is the case with the underfloor heating that heats the building in winter and cools the structure in warm months to achieve optimal indoor temperatures. A similar approach is taken with the central ventilation system, which alternates servicing individual spaces according to their current usage, thus saving energy. In practice, this means that during lessons, the ventilation switches to hallways and other spaces, preparing the air for breaks; between class hours, it ventilates the classrooms. Naturally, there is also air recovery and its possible adjustment in case of need, e.g., during epidemiological situations.
The layout and operational solution is based on the construction intention of the investor regarding content, function, and capacity. The basic functional purpose of the building according to the investor's request was twofold: a) educational – school part with four classrooms for the first grade, b) dining part with a cafeteria and kitchen.
A) The educational part is located in a separate section on the upper floor of the building. The building contains a total of four classrooms for the first grade, one teacher's room, and the necessary sanitary facilities for students and teachers. According to consultations, this block is located on the first floor, with a possible connection through a linking corridor to the first floor of the neighboring existing school building to the east (extension) and a rear staircase with an outdoor area to the northwest of the complex. Access for students is provided by a new two-armed staircase in the pavilion in the southern part of the new building. The linking corridor hosts lockers for the children from the pavilion. Additionally, students are allowed to exit to the school garden via a separate staircase in the northern part of the building.
B) The cafeteria and kitchen were placed on the ground floor to be independently accessible to all visitors. The kitchen will serve the entire primary school needs – i.e., classes 1 to 9 + nursery school needs + catering for school and educational facility staff (possibly external diners). The kitchen is designed as a school cafeteria - kitchen (to cater to children from primary school and provide meals to nursery school children). Access to the cafeteria is ensured with minimal interference in the operations of the existing school buildings and the educational section of the new pavilion. The new cafeteria is equipped with a monitoring system enabling online orders and possibly cancellations with a time limit.
The construction site is located on the edge of the existing development of family houses, along the western boundary of the existing school complex. To the west of the site, there is a development area with plots for family houses. The plot is distinctly rectangular, essentially forming a bordering strip between the school area and the new plots for family houses. The plot is connected to the street network via existing gates leading to Padlých hrdinů street. The area features predominantly two-story building structures characteristic of a villa quarter. The dominant feature of the space is the original school building with extensions of the pavilion on Padlých hrdinů street and two gymnasiums. The open space designated for the extension of the pavilion essentially determined the possible shape of the building into a significantly elongated mass. In contrast, the surrounding buildings determined its height to a maximum of two-story composition. The proposal involved creating a structure that would border the school area from the west. To suitably incorporate the new building into the space, a height slightly lower than the existing school extension on Padlých hrdinů street was chosen. This allows the new structure to create a natural element from distant views that does not deviate from the overall composition of the complex. The material solution partially reflects the existing buildings (wooden cladding of the new gymnasium). To soften the impression of the new mass, prominent overhangs of the upper floor relative to the ground floor were used, so that the mass appears more delicate. The connection of the new building with the existing extension is ensured by a glass link without supports, giving an airy impression. The orientation of the new building parallel to the historic school building on Školská street and perpendicular to the three extensions naturally fits into the overall composition of the complex and creates a logical terminating element from the west. The construction of the new pavilion as part of the expansion of the existing school complex does not disrupt the urban relationships in the area; the new pavilion corresponds with the dominant function of the school in the surrounding space. The establishment of a new pavilion for the first grade with a new cafeteria improved urban and communication links for children in Smečno. By relocating the first grade and cafeteria to the school complex, inappropriate movements of children around the town were eliminated, thus enhancing the functionality of the entire school equipment, providing the city with additional public space that meets new perspectives on shaping society and life in the city.
Architectural solution, equipment of the building and layout
The basic idea of the design of the entire building was to create spaces for first-grade students, cafeteria visitors, and users of the internal courtyard that fulfill not only their primary function (education, dining) but also to create a living space. The building is maximally open not only to students but also to the wider public. Therefore, all living spaces are adapted for multifunctional use, both for school activities and for students' leisure activities. The cafeteria is designed to allow for other school events (performances, school presentations, student musical productions, city citizen meetings, etc.). The cafeteria space is immediately connected to the exterior both visually and functionally, which allows for further expansion of the use of this space. Directly connected to the internal cafeteria space is a completely covered outdoor terrace for dining in outdoor space. Furthermore, it is planned that the cafeteria will not be closed in the afternoon hours but will instead be accessible to students using the sports facilities for basic refreshments and also for children to gather, allowing them to use the spaces of the school during their free time. On the first floor, in connection with this concept, a central relaxation hall is designed that combines several functions. It will serve not only as a means of movement for students but also as a certain relaxation space for breaks and, last but not least, as a space for intensive independent work during lessons for students with concentration disorders. This corridor is designed as a relaxation hall, with a large strip window into the courtyard creating the impression of an open space. The whole hall is meant to act as a large open space for various uses both in leisure time and possibly for atypical forms of teaching. At the same time, the hall will be optically interrupted by glass partitions to ensure partial privacy when working with individuals. The trapezoidal shape of the hall changes the perspective of the space, intentionally shortening the space when entering and, when looking towards the entrance, extending the room while accentuating the large square window to the street as a kind of kaleidoscope or telescope with a view of the composition of the existing buildings. The connecting link again in accordance with the overall concept serves a dual purpose: as a changing room for first-grade children and as a communication corridor to the existing part of the school. The building is designed as a basic composition of two horizontal masses placed on top of each other with a vertical dominant feature of the main staircase on the southern side. These masses are significantly distinguished by materials; the ground floor in dark color is designed to suppress the mass impression of the building, while the upper mass is clad in wood and constitutes a dominant element in the entire composition. The horizontal impression of the building is supported by prominent strip glazing on the floor. Conversely, the solid glazed surfaces of the café on the ground floor, designed to the full height of the floor, further lighten the mass of the building. The main material features of the building are the black color of the ground floor cladding, wooden cladding of the upper floor, concrete on ceilings in the exterior and interior, white interior wall color, and vivid colors of the interior room floors. The outdoor paved areas around the house are made of cast concrete with prominent expansion joints creating graphics on the surface. The outdoor courtyard space is supplemented with wooden elements of seating benches.
The basic concept of the multifunctionality of the building also includes the technical equipment in which the systems serve not only one purpose but usually perform multiple functions or serve multiple spaces. For example, this is the case with the underfloor heating that heats the building in winter and cools the structure in warm months to achieve optimal indoor temperatures. A similar approach is taken with the central ventilation system, which alternates servicing individual spaces according to their current usage, thus saving energy. In practice, this means that during lessons, the ventilation switches to hallways and other spaces, preparing the air for breaks; between class hours, it ventilates the classrooms. Naturally, there is also air recovery and its possible adjustment in case of need, e.g., during epidemiological situations.
The layout and operational solution is based on the construction intention of the investor regarding content, function, and capacity. The basic functional purpose of the building according to the investor's request was twofold: a) educational – school part with four classrooms for the first grade, b) dining part with a cafeteria and kitchen.
A) The educational part is located in a separate section on the upper floor of the building. The building contains a total of four classrooms for the first grade, one teacher's room, and the necessary sanitary facilities for students and teachers. According to consultations, this block is located on the first floor, with a possible connection through a linking corridor to the first floor of the neighboring existing school building to the east (extension) and a rear staircase with an outdoor area to the northwest of the complex. Access for students is provided by a new two-armed staircase in the pavilion in the southern part of the new building. The linking corridor hosts lockers for the children from the pavilion. Additionally, students are allowed to exit to the school garden via a separate staircase in the northern part of the building.
B) The cafeteria and kitchen were placed on the ground floor to be independently accessible to all visitors. The kitchen will serve the entire primary school needs – i.e., classes 1 to 9 + nursery school needs + catering for school and educational facility staff (possibly external diners). The kitchen is designed as a school cafeteria - kitchen (to cater to children from primary school and provide meals to nursery school children). Access to the cafeteria is ensured with minimal interference in the operations of the existing school buildings and the educational section of the new pavilion. The new cafeteria is equipped with a monitoring system enabling online orders and possibly cancellations with a time limit.
The English translation is powered by AI tool. Switch to Czech to view the original text source.
0 comments
add comment


