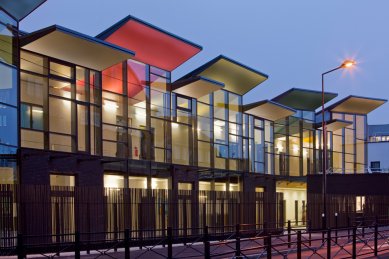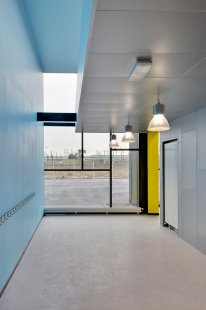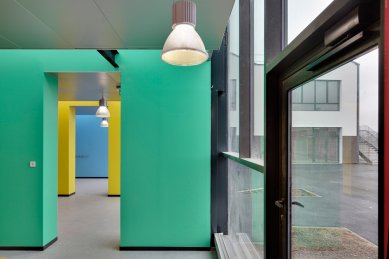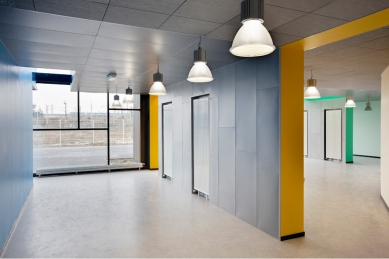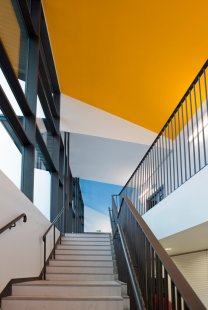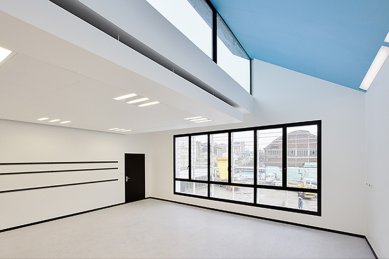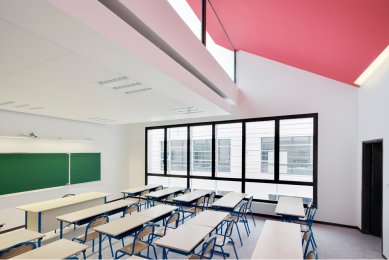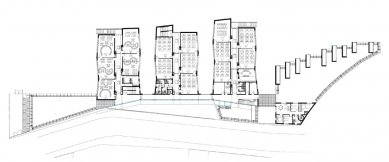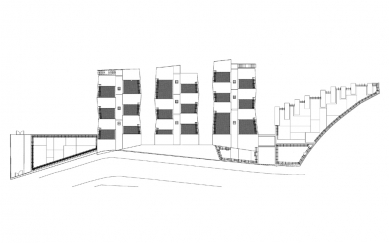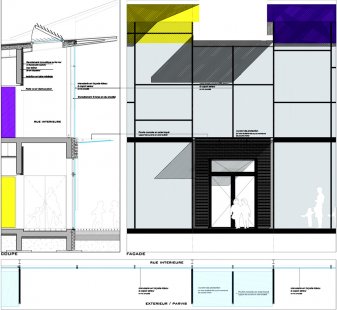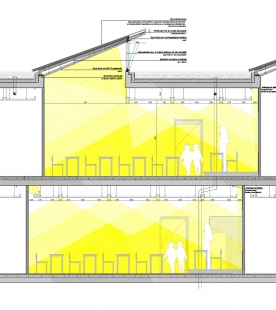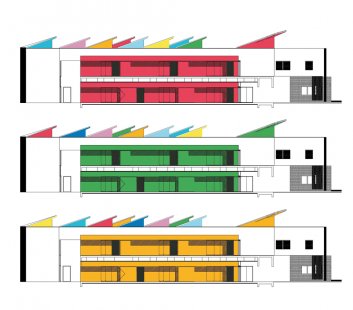
School Complex Bailly in Saint-Denis

The Bailly School Complex (kindergarten and primary school, recreational center, children's cafeteria) is situated in an evolving area, at the edge of a district, in a place where the scale changes. The expression and materials used in the project (glazed brick) are inspired by this specific context; the idea of the roof loosely references basilica-like lighting.
The complex is arranged along Bailly Street like a kind of layered wall that bends and creates an open space before the entrance – designed as a meeting place, protected by a light, playful canopy. The brick base is extended into the building by an internal brick street; it serves as a space allowing access to both schools, the recreational center, and also represents a space connecting various functions.
The body of the building faces Bailly Street with a glazed printed facade, which protects the privacy of the children, while also offering transparency towards the interior atria (gardens) and under the colorful ceiling.
The classrooms are arranged on two floors along the north-south axis, which ends on the side facing the train station with a fire wall. They are structured with horizontal communication and inner gardens, which are protected from noise by glass walls.
This layout allows for limiting the facade area exposed to direct noise and creating independent units benefiting from green transparency for the kindergarten, recreational center, and primary school, which are interconnected by an internal corridor.
Thanks to this arrangement, the yards of the kindergarten and primary school are situated away from the teachers' unit and are located at the northern and southern ends of the site, protected from noise by an acoustic wall made of round pipes of varying density.
Each of the school yards is visually raised by one level with a garden, which is accessible via a ramp from the yards. The green yards are extremely important, particularly for the classes located on the upper floor – they bring freshness to the project and provide the children with fresh air between lessons.
The Bailly School Complex is located in a place shaped by the Plaine district. According to its intention, the new school is to become the initiator of the reorganization of the entire area.
The building has two floors, and its roof will be perceived from both the perspective of pedestrians and from the surrounding high-rise buildings. Thus, the roof acquires fundamental significance in this project – it becomes the fifth facade, seen by children from Bailly Street as a colorful palette, and which, when viewed from the high-rise buildings, resembles slender strips of vegetation.
The complex is arranged along Bailly Street like a kind of layered wall that bends and creates an open space before the entrance – designed as a meeting place, protected by a light, playful canopy. The brick base is extended into the building by an internal brick street; it serves as a space allowing access to both schools, the recreational center, and also represents a space connecting various functions.
The body of the building faces Bailly Street with a glazed printed facade, which protects the privacy of the children, while also offering transparency towards the interior atria (gardens) and under the colorful ceiling.
The classrooms are arranged on two floors along the north-south axis, which ends on the side facing the train station with a fire wall. They are structured with horizontal communication and inner gardens, which are protected from noise by glass walls.
This layout allows for limiting the facade area exposed to direct noise and creating independent units benefiting from green transparency for the kindergarten, recreational center, and primary school, which are interconnected by an internal corridor.
Thanks to this arrangement, the yards of the kindergarten and primary school are situated away from the teachers' unit and are located at the northern and southern ends of the site, protected from noise by an acoustic wall made of round pipes of varying density.
Each of the school yards is visually raised by one level with a garden, which is accessible via a ramp from the yards. The green yards are extremely important, particularly for the classes located on the upper floor – they bring freshness to the project and provide the children with fresh air between lessons.
The Bailly School Complex is located in a place shaped by the Plaine district. According to its intention, the new school is to become the initiator of the reorganization of the entire area.
The building has two floors, and its roof will be perceived from both the perspective of pedestrians and from the surrounding high-rise buildings. Thus, the roof acquires fundamental significance in this project – it becomes the fifth facade, seen by children from Bailly Street as a colorful palette, and which, when viewed from the high-rise buildings, resembles slender strips of vegetation.
The English translation is powered by AI tool. Switch to Czech to view the original text source.
2 comments
add comment
Subject
Author
Date
...Jééé, to je milá věcička!...
šakal
05.02.10 03:38
super
Vojtěch Hybler
11.02.10 11:26
show all comments



