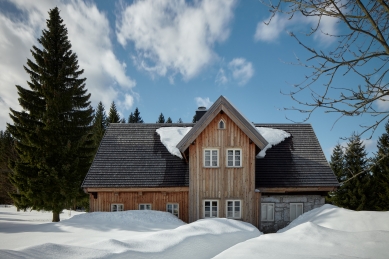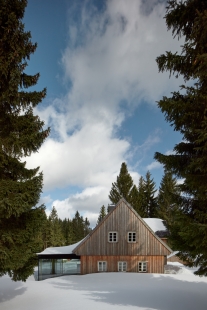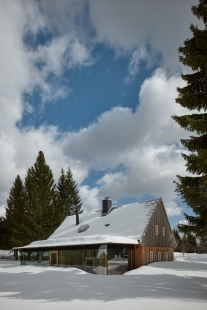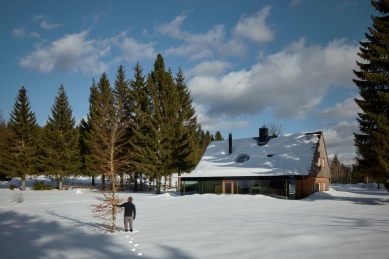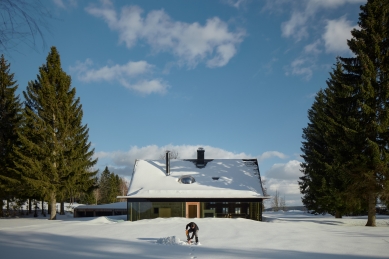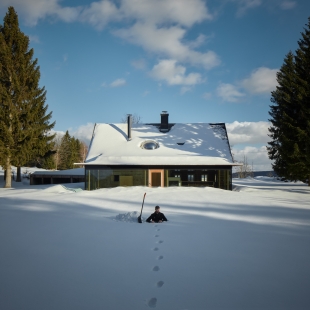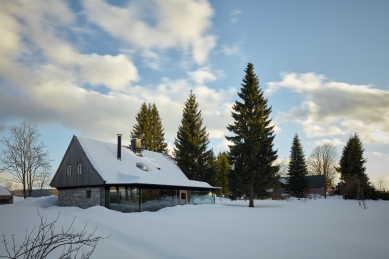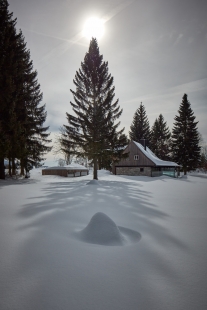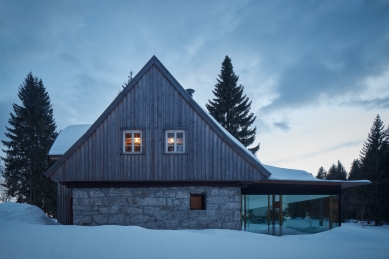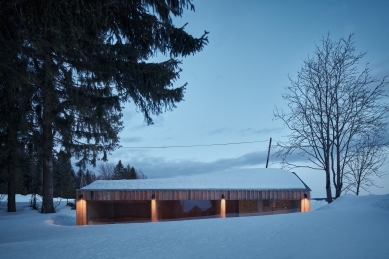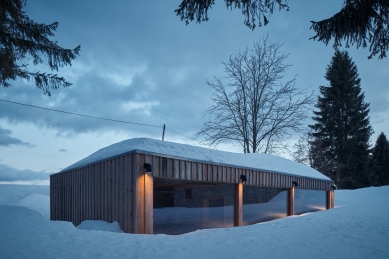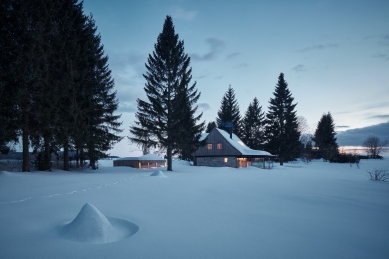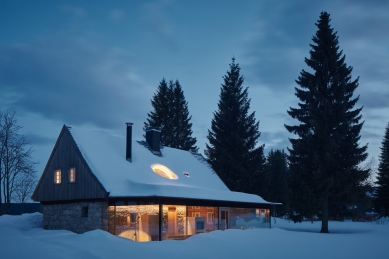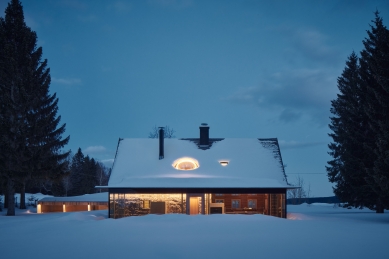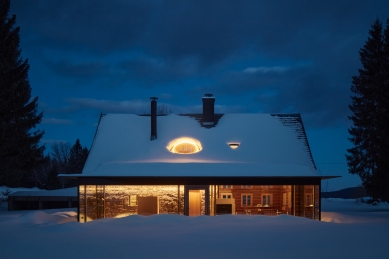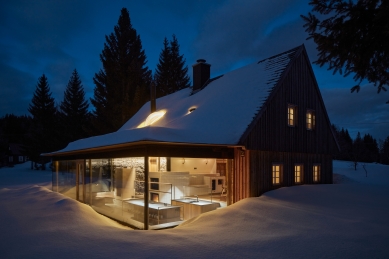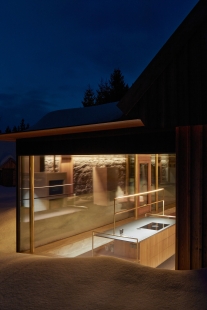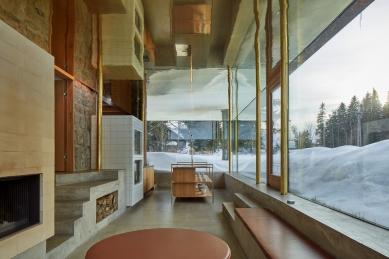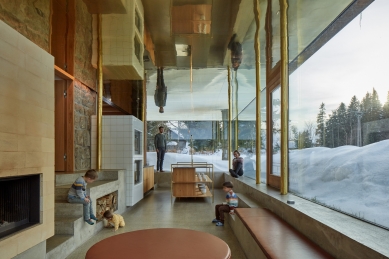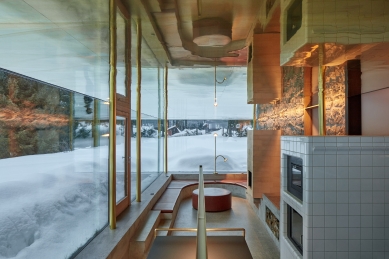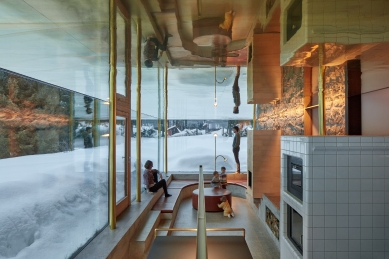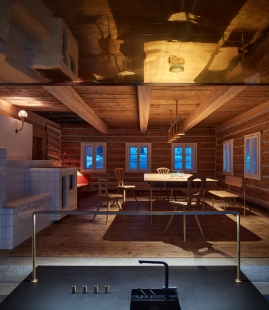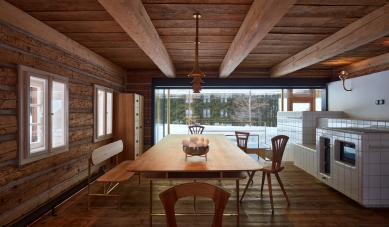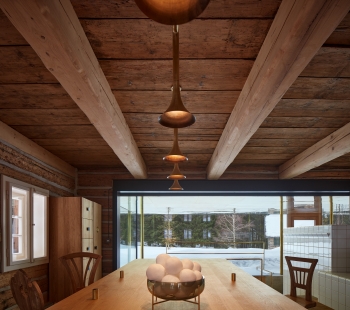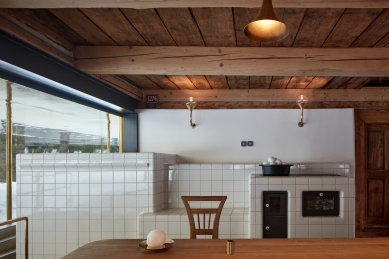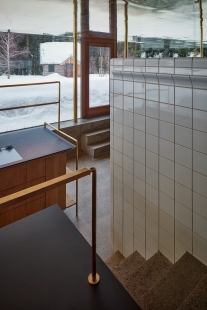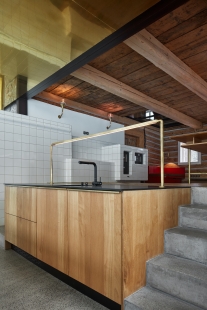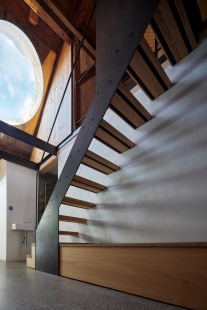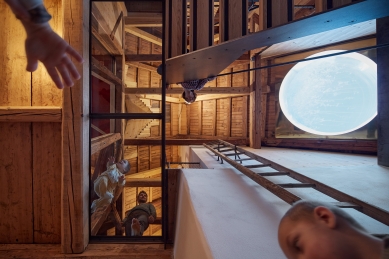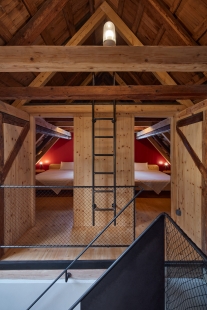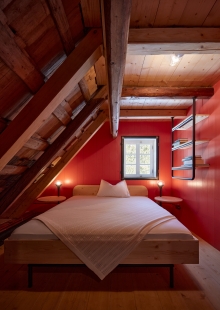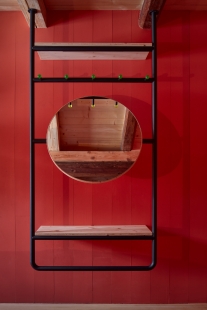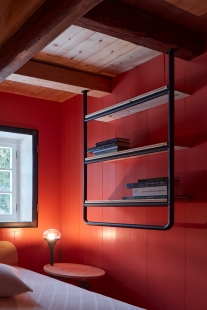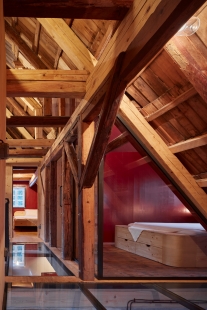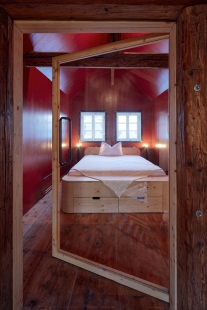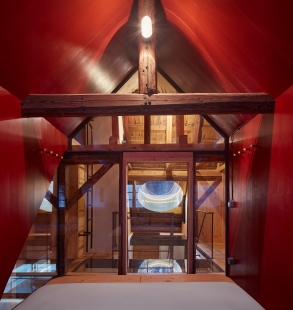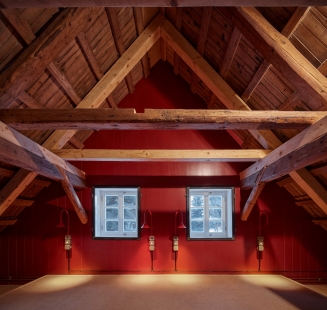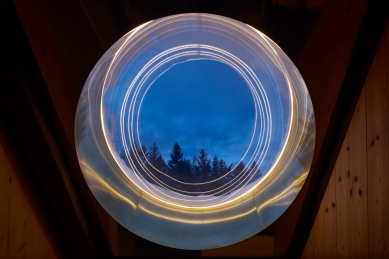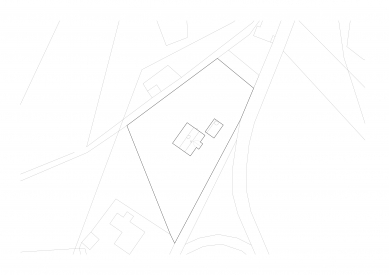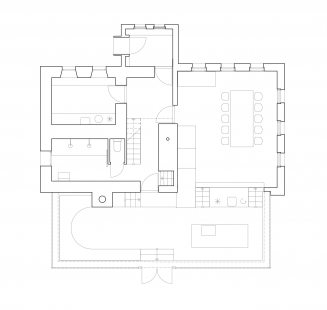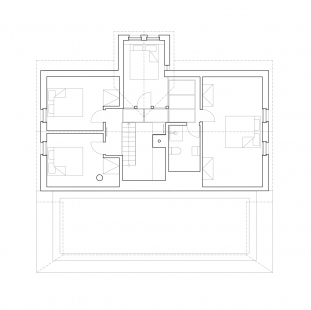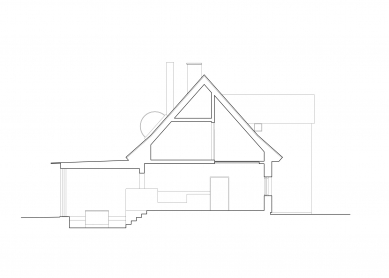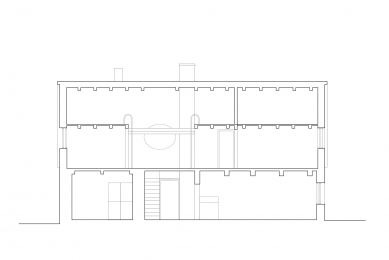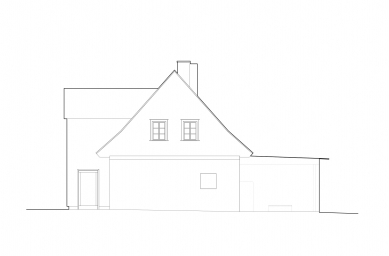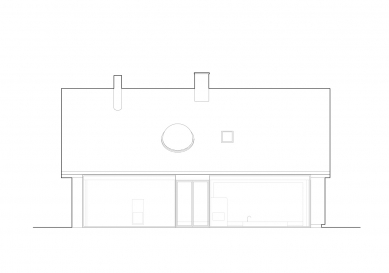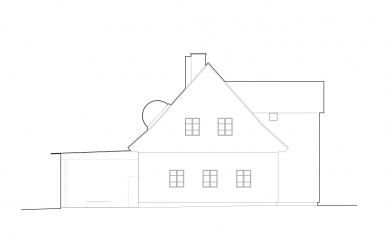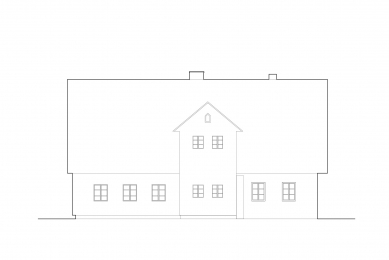
Glass Cottage

In the rays of the sun, it sparkles like glass. From the front, an inconspicuous cottage, one of the last before Jizerka. However, the other side of the building shows that something unusual has happened here. Behind the original cottage, a dazzling glass extension has sprung up, and the house is breathing in for its next act.
We renovated the house with thoughts of the future, but at the same time, we did not want to give up all those beautiful, wild, and uncomfortable features that remained from the past. We preserved everything we could. The rest we supplemented with new quality that does not compete with the past.
The center of the house's layout became the oven and stove in the living room. Circling around the chimney is like turning the time machine back and forth between the past and the future. I fly through the old living room, slip around the staircase to the upper floor, burst through the door, and I'm in the living space that has emerged in place of the original shed. It is a revelation. The light transparent structure filled with glass panes defines a slightly sunken generous living room that connects a modern kitchen and plenty of open space. The unusual arrangement fascinates with its multitude of moods and atmospheres. The glossy ceiling, covered in brass, reflects every change in the outside atmosphere.
From the entrance hallway, we ascend to the upper floor via subtle steel stairs around a round skylight, which illuminates the entire space. Glass elements replacing the decaying wood connect the interior into a surprising whole, providing unexpected glimpses through the house. The upper floor is dedicated to sleep. Four bedrooms offer the drowsy a wide spectrum of experiences. The large children's bedroom also serves as a playroom, where all children's activities can move during inclement weather. The other two bedrooms were inspired by the classic rooms of mountain cottages. These are the places where the sun tickles you in the morning and you say to yourself, "God, it sleeps so wonderfully here!"
We furnished the interior discreetly. It encapsulates the overall philosophy of our approach to the renovation. We did not want to force pieces of world design into the house. Most of the new furnishings consist of original furniture and accessories that we designed ourselves. They reflect the quality of handmade crafts from the Jizera Mountains, where artisans still live and work. The new pieces have been complemented by lovingly selected old furniture chosen by the clients themselves. A nearly invisible sauna has emerged a short distance from the cottage. It patiently waits to relieve bodies worn out from all-day cross-country skiing. The inconspicuous concrete beauty set into the terrain looks out at the meadow behind the house. Jumping into the snow is permitted!
We renovated the house with thoughts of the future, but at the same time, we did not want to give up all those beautiful, wild, and uncomfortable features that remained from the past. We preserved everything we could. The rest we supplemented with new quality that does not compete with the past.
The center of the house's layout became the oven and stove in the living room. Circling around the chimney is like turning the time machine back and forth between the past and the future. I fly through the old living room, slip around the staircase to the upper floor, burst through the door, and I'm in the living space that has emerged in place of the original shed. It is a revelation. The light transparent structure filled with glass panes defines a slightly sunken generous living room that connects a modern kitchen and plenty of open space. The unusual arrangement fascinates with its multitude of moods and atmospheres. The glossy ceiling, covered in brass, reflects every change in the outside atmosphere.
From the entrance hallway, we ascend to the upper floor via subtle steel stairs around a round skylight, which illuminates the entire space. Glass elements replacing the decaying wood connect the interior into a surprising whole, providing unexpected glimpses through the house. The upper floor is dedicated to sleep. Four bedrooms offer the drowsy a wide spectrum of experiences. The large children's bedroom also serves as a playroom, where all children's activities can move during inclement weather. The other two bedrooms were inspired by the classic rooms of mountain cottages. These are the places where the sun tickles you in the morning and you say to yourself, "God, it sleeps so wonderfully here!"
We furnished the interior discreetly. It encapsulates the overall philosophy of our approach to the renovation. We did not want to force pieces of world design into the house. Most of the new furnishings consist of original furniture and accessories that we designed ourselves. They reflect the quality of handmade crafts from the Jizera Mountains, where artisans still live and work. The new pieces have been complemented by lovingly selected old furniture chosen by the clients themselves. A nearly invisible sauna has emerged a short distance from the cottage. It patiently waits to relieve bodies worn out from all-day cross-country skiing. The inconspicuous concrete beauty set into the terrain looks out at the meadow behind the house. Jumping into the snow is permitted!
The English translation is powered by AI tool. Switch to Czech to view the original text source.
2 comments
add comment
Subject
Author
Date
manýrismus
bad bunny
02.11.22 11:38
SKLO v horách
mon
24.04.23 08:23
show all comments


