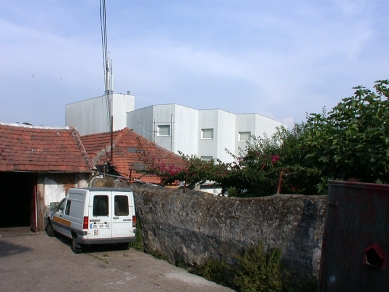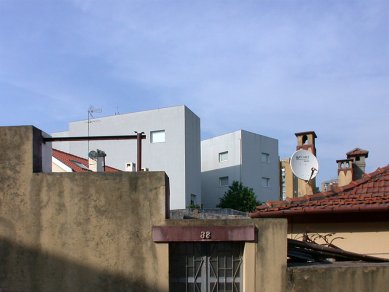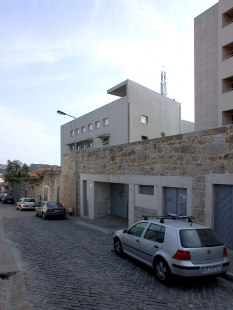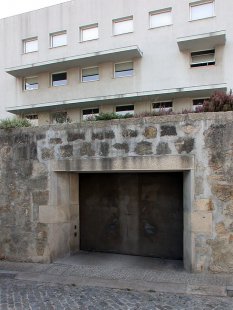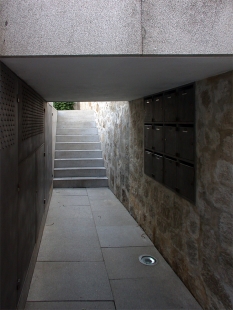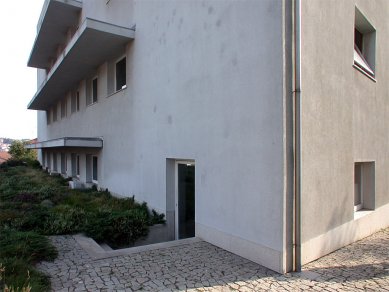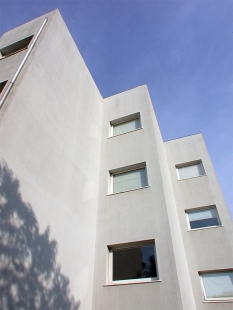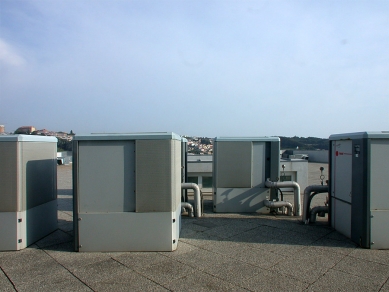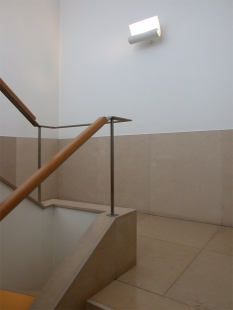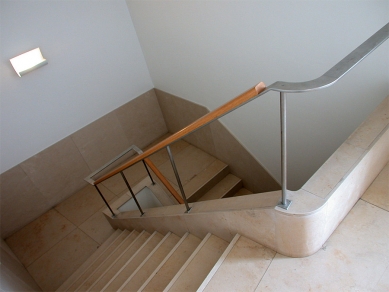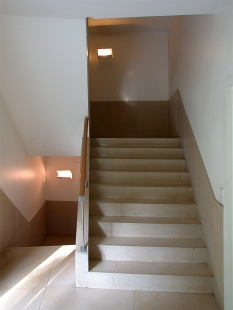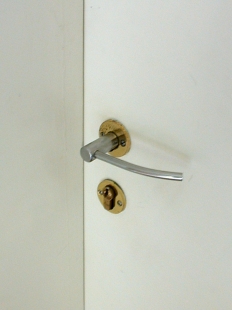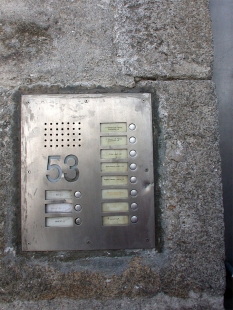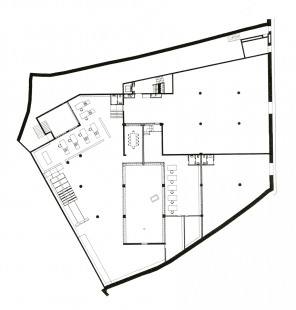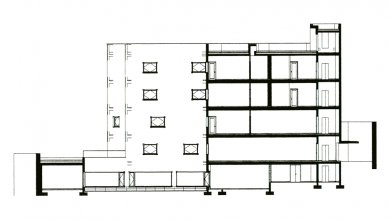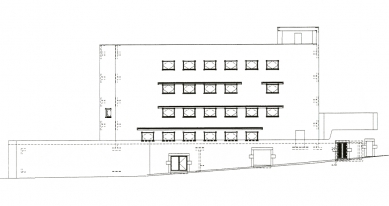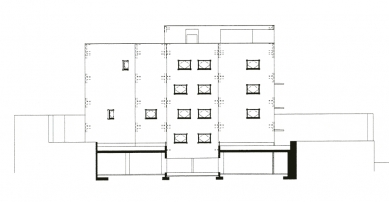Siza designed his studio approximately at the same time that his famous
architecture school in Porto was being completed. The two buildings are less than a kilometer apart, both situated on the southern slope above the Douro River, yet they are so different in many ways. At first glance in the way the building interacts with its surroundings. While the school stands amidst greenery surrounded by several busy roads, Siza's studio has grown between small houses that still retain the character of the original fishing village. In the harbor environment, where boats are docked and fishermen sell their catches on the streets, the five-story administration building rises like an impregnable tower. The layout of the house is in the shape of a U, opening the atrium to the valley of the Douro River. The ground floor, originally intended for commercial use, completely occupies the entire plot area of 3,000 m². The next four floors occupy only the center of the plot and maintain the distance required by local building regulations.
In addition to Siza and three other equally significant architects, the building also houses teams of specialists and engineers. The architects divided the individual floors by age. The architectural office of
Fernando Távora, who was both Siza's and Moura's teacher and the father of modern Portuguese architecture, was located on the top floor of the building until 2005. Below him was
Álvaro Siza, followed by
Souto de Moura, and the lowest was
Rogério Cavaca. The basement serves largely as an archive. Each floor hosts 25-30 architects. The horseshoe-shaped layout allows for easy division of the floor into two separate office units. The floor plans are very similar and differ only in the arrangement of the windows on the facade. Communication and service facilities are located on the northern side. On the eastern facade, massive concrete canopies protect the windows. From here, there is a view of the center of Porto, the Douro River, and the calming greenery. The windows on the western side are oriented to the north, allowing diffused light to penetrate into the interior. Siza also designed the building's interior. His signature can be seen in the railings, door handles, lamps, and many other details. Siza worked with a very limited budget on his studio design, which is reflected in the fact that details were not given the same attention as we are used to in his other projects.
During our short visit, we were welcomed at
Souto's office,
Távora's studio was already out of service, and the star roster of doorbells had the name
Leite Siza, who represents the emerging generation of Portuguese architects, added to it.
The English translation is powered by AI tool. Switch to Czech to view the original text source.

