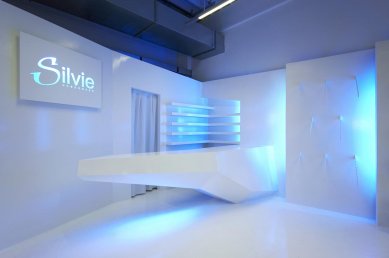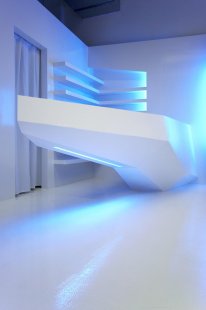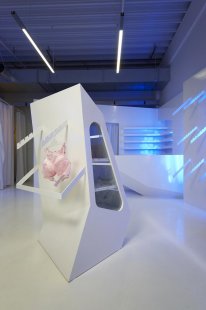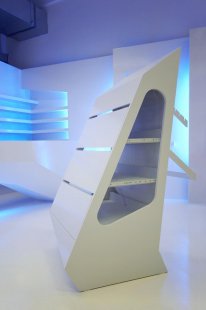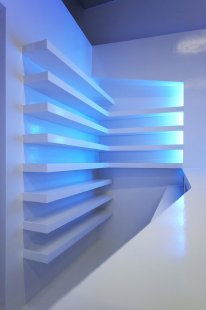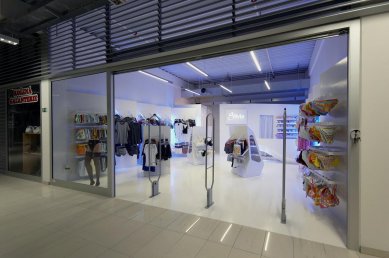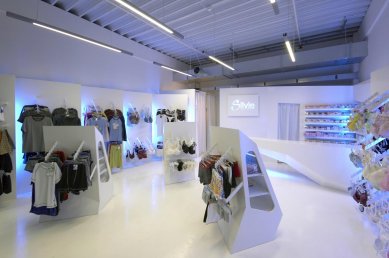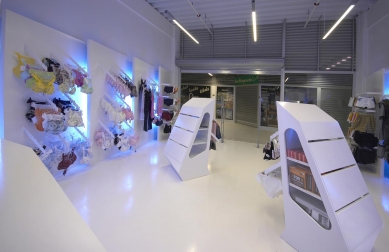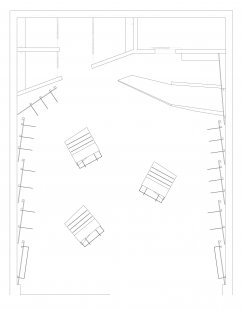
Silvie Underwear

 |
The row booths of the skeletal structure of the retail arcade were separated only by drywall partitions, which did not allow for direct attachment of hangers or shelves with goods. Therefore, panels with bracing were inserted into the space, to which laser-cut brackets for displaying goods could be anchored. The panels transition into partitions separating the store from the fitting rooms and a small storage area. For maximum use of the space, while maintaining the lightness and airiness of the interior, three boxes were placed in the interior space. These expand the area for displaying goods and also provide additional storage space within their confines.
From the side wall, a levitating counter rises into the space, its steel structure covered with particleboard panels and finished with a coating.
A white color was used for the coating of the entire interior, symbolizing purity and elegance. The white color unifies the interior and highlights the colorful merchandise. The lighting is arranged with white fluorescent lights in combination with blue ones, which are hidden in niches. This results in a subtle softening of the space.
The air conditioning ducts remain exposed and contrastively invigorate the delicate space of the store.
The English translation is powered by AI tool. Switch to Czech to view the original text source.
0 comments
add comment


