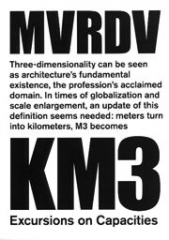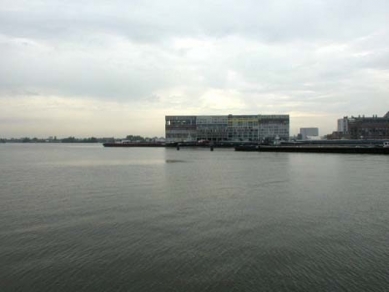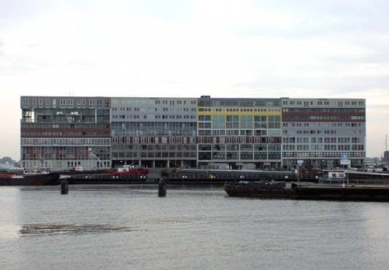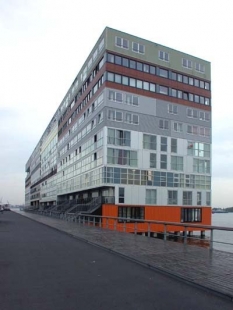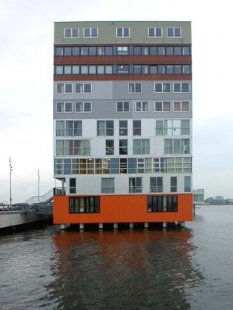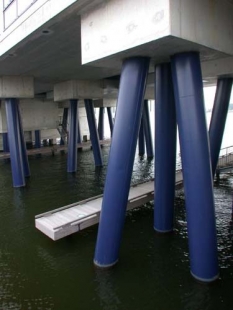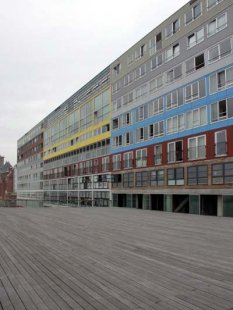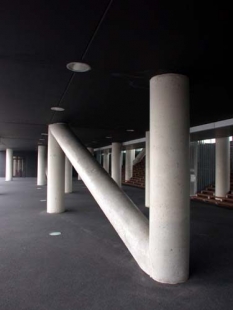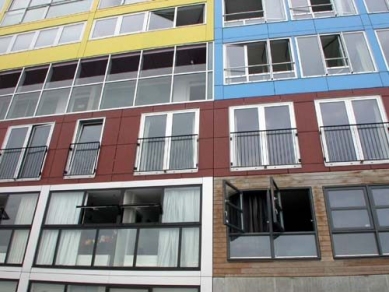
Silodam

In a residential silo in Amsterdam, 157 apartments are organized for sale or rent, along with offices and shared public spaces, into a tightly compressed ten-story block that is 20 meters deep. The building is located next to an existing grain silo, which has also been recycled for residential use. Its location on the harbor's embankment is emphasized by setting the house on stilts—symbols of the dock.
In relation to compensating for wind effects, the dock at the end is drawn into the house and opens up to a publicly accessible balcony. Below the balcony, office spaces are positioned with a magnificent view of the river.
The demand for a rich variety of apartments has led to designing the most flexible spatial composition of the building. In order to balance the increasing individuality of the clients, the apartments are placed into so-called "mini-neighborhoods". These groups of 4-8 apartments/houses of the same character are recognizable even on the facade, as they are differentiated by materials and colors.
Apartments differ not only in their facades but also in various layouts, widths (5-15 meters), depths (9-20 meters), number of stories (1-2-3), structural elements (walls, columns, beams), outdoor spaces (balconies, patios, terraces), ceiling heights (2.7 - 3.6 m), access (corridors, galleries, bridges, stairs), number of rooms (1 to 5), and various types of windows. The building's structure allows for diverse handling of apartment layouts, leading to many modifications based on tenants' requests and wishes.
The balcony located on the western side of the silo is designed as a spacious collective space for all tenants. Residents can also freely walk through the silo and utilize the internal halls or the harbor. The harbor in the basement offers the possibility of mooring private boats and vessels...
The construction demonstrates strict urban, construction, and building regulations, as well as restrictions from politicians, clients, the city, tenants, and designers. Throughout the design and execution of the residential silo, many wishes and requirements from the stakeholders were absorbed and incorporated. As such, the structure reflects the mutual interaction between constraint and innovation.
Negotiations in the housing silo
MVRDV, 1995
In times of economic uncertainty, construction increasingly divides into stages. This results in small buildings that must be "multifunctional" and therefore also general in their concept. Building a condominium of critical size and specific purpose represents a sensitive task in such times, one that can only be met by bringing together different clients and subjecting them to conditions compressed enough to foster their relationships.
The mixed program of 160 apartments, offices, workshops, shops, and public spaces has been crammed into a tight urban envelope. All these elements were taken on by four different clients: a developer focused on housing construction, a housing cooperative, a developer building workshops, and the city of Amsterdam. The extraordinary diversity of different wishes led to finding a "common size" within the program: rows of "mini-neighborhoods" which attempt to create a more social and secure living environment in response to increasing individualism.
Each neighborhood receives its own collective principle of access according to its claims: a hall, high corridor, large balcony, alley, garden, patio—out of all these arises a specific type of dwelling, construction, and facade.
When we pack them together and on top of each other, a system of public pathways passing through the building arises. And when we mix them with workshops and open zones, a vertical neighborhood is formed, one that attempts to compensate apartments with the feeling of a home with a garden.
At the main entrance, a part of the building protrudes over the water in the form of a public balcony with a restaurant that provides a panoramic view across the water canal towards the old center. This thus restores the lost character of the dock: a two-hundred-seventy-degree perspective.
At many meetings, we presented the qualities, sizes, and placements of each neighborhood to all stakeholders. Possible desires from one of them for monoculture were immediately taken up by someone else, and possible wishes for separation immediately clashed with the paradigms of other participants. It seems unthinkable for higher floors in Amsterdam to be occupied only by more expensive apartments, so "the rich are sitting on the heads of the poor"!
And it seems equally indefensible to imagine that less affluent social types should be separated from the rich by being housed in hidden high-rises in an apartheid-like fashion!
For the time being, architecture was saved by old social democratic ideals, which committed the participants to work together on a mix as if reflecting the celebrated qualities of Amsterdam society.
To protect this process from economic pressure, we established an optimal distribution of apartment sizes according to the "Gaussian curve", so that during many of our meetings, potential discord could be tied to economic considerations. The building can thus be viewed as a "frozen" result of negotiations and therefore as a mirror of the political and economic situation in Amsterdam at the end of the twentieth century.
In relation to compensating for wind effects, the dock at the end is drawn into the house and opens up to a publicly accessible balcony. Below the balcony, office spaces are positioned with a magnificent view of the river.
The demand for a rich variety of apartments has led to designing the most flexible spatial composition of the building. In order to balance the increasing individuality of the clients, the apartments are placed into so-called "mini-neighborhoods". These groups of 4-8 apartments/houses of the same character are recognizable even on the facade, as they are differentiated by materials and colors.
Apartments differ not only in their facades but also in various layouts, widths (5-15 meters), depths (9-20 meters), number of stories (1-2-3), structural elements (walls, columns, beams), outdoor spaces (balconies, patios, terraces), ceiling heights (2.7 - 3.6 m), access (corridors, galleries, bridges, stairs), number of rooms (1 to 5), and various types of windows. The building's structure allows for diverse handling of apartment layouts, leading to many modifications based on tenants' requests and wishes.
The balcony located on the western side of the silo is designed as a spacious collective space for all tenants. Residents can also freely walk through the silo and utilize the internal halls or the harbor. The harbor in the basement offers the possibility of mooring private boats and vessels...
The construction demonstrates strict urban, construction, and building regulations, as well as restrictions from politicians, clients, the city, tenants, and designers. Throughout the design and execution of the residential silo, many wishes and requirements from the stakeholders were absorbed and incorporated. As such, the structure reflects the mutual interaction between constraint and innovation.
Negotiations in the housing silo
MVRDV, 1995
In times of economic uncertainty, construction increasingly divides into stages. This results in small buildings that must be "multifunctional" and therefore also general in their concept. Building a condominium of critical size and specific purpose represents a sensitive task in such times, one that can only be met by bringing together different clients and subjecting them to conditions compressed enough to foster their relationships.
The mixed program of 160 apartments, offices, workshops, shops, and public spaces has been crammed into a tight urban envelope. All these elements were taken on by four different clients: a developer focused on housing construction, a housing cooperative, a developer building workshops, and the city of Amsterdam. The extraordinary diversity of different wishes led to finding a "common size" within the program: rows of "mini-neighborhoods" which attempt to create a more social and secure living environment in response to increasing individualism.
Each neighborhood receives its own collective principle of access according to its claims: a hall, high corridor, large balcony, alley, garden, patio—out of all these arises a specific type of dwelling, construction, and facade.
When we pack them together and on top of each other, a system of public pathways passing through the building arises. And when we mix them with workshops and open zones, a vertical neighborhood is formed, one that attempts to compensate apartments with the feeling of a home with a garden.
At the main entrance, a part of the building protrudes over the water in the form of a public balcony with a restaurant that provides a panoramic view across the water canal towards the old center. This thus restores the lost character of the dock: a two-hundred-seventy-degree perspective.
At many meetings, we presented the qualities, sizes, and placements of each neighborhood to all stakeholders. Possible desires from one of them for monoculture were immediately taken up by someone else, and possible wishes for separation immediately clashed with the paradigms of other participants. It seems unthinkable for higher floors in Amsterdam to be occupied only by more expensive apartments, so "the rich are sitting on the heads of the poor"!
And it seems equally indefensible to imagine that less affluent social types should be separated from the rich by being housed in hidden high-rises in an apartheid-like fashion!
For the time being, architecture was saved by old social democratic ideals, which committed the participants to work together on a mix as if reflecting the celebrated qualities of Amsterdam society.
To protect this process from economic pressure, we established an optimal distribution of apartment sizes according to the "Gaussian curve", so that during many of our meetings, potential discord could be tied to economic considerations. The building can thus be viewed as a "frozen" result of negotiations and therefore as a mirror of the political and economic situation in Amsterdam at the end of the twentieth century.
"Negotiations in a housing silo" in Farmax, translated by Rostislav Švácha (for Stavba 4/2003)
The English translation is powered by AI tool. Switch to Czech to view the original text source.
0 comments
add comment


