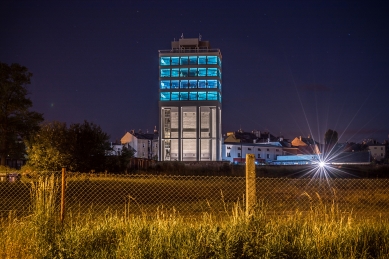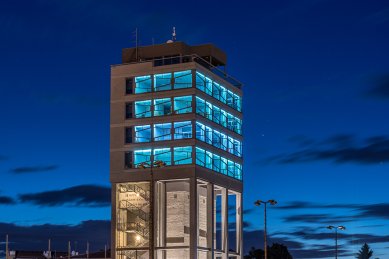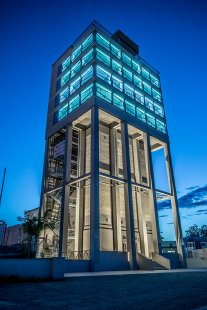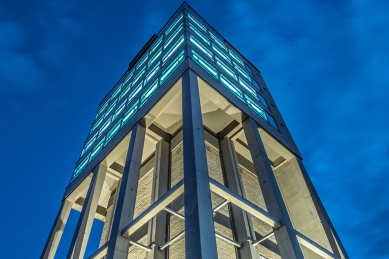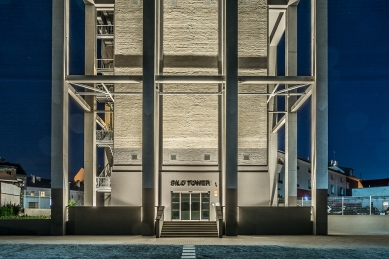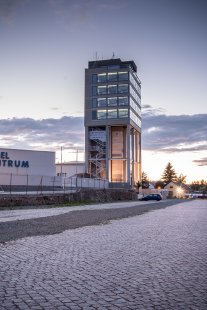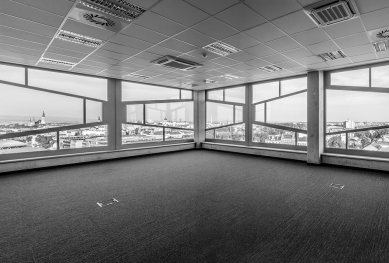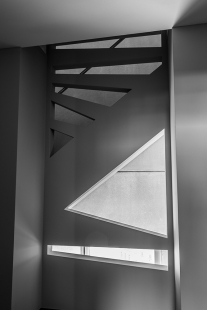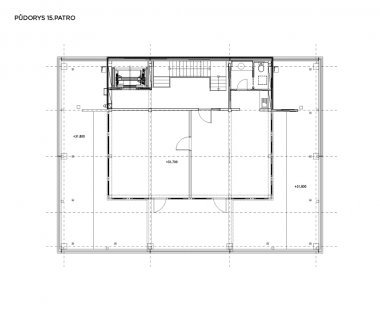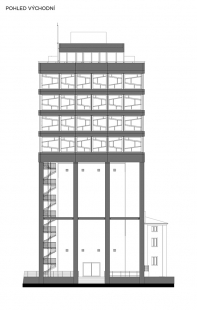
Silo Tower

Silo Tower is unique in several respects. It is the first extension of a silo of this type in the Czech Republic. The first of five floors is based on the structure of the original silo from 1936 (height 17m). The new floors, which serve as offices, are supported by a reinforced concrete structure consisting of columns and monolithic ceiling slabs with beams. The cladding of the extension is done through a combination of prefabricated panels and glazed areas in aluminum profiles. The atypical arrangement of the windows accentuates the unusual appearance of the building.
Part of the top floor is a modern terrace with a generous view of the city of Olomouc.
Part of the top floor is a modern terrace with a generous view of the city of Olomouc.
Ing.arch. Blanka Zlamalová
The English translation is powered by AI tool. Switch to Czech to view the original text source.
0 comments
add comment



