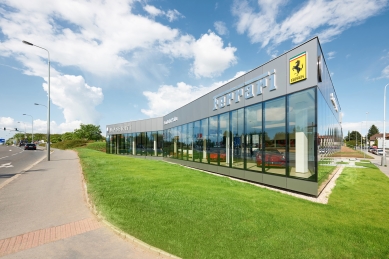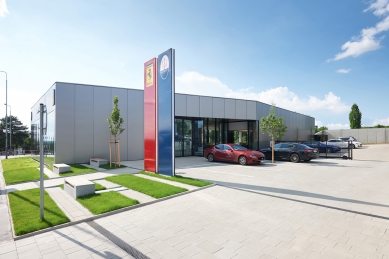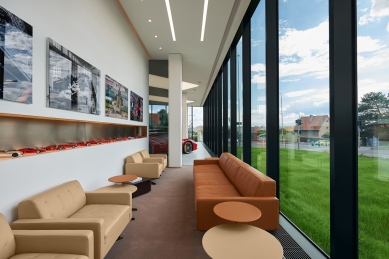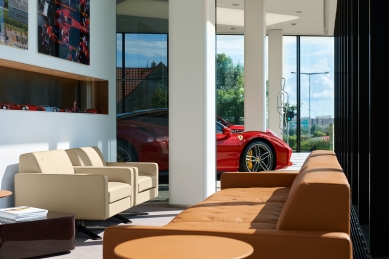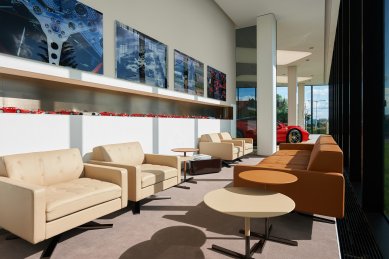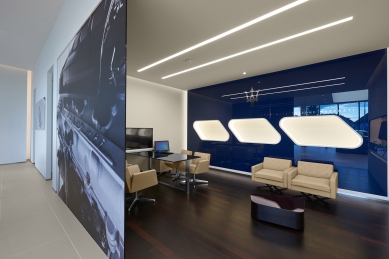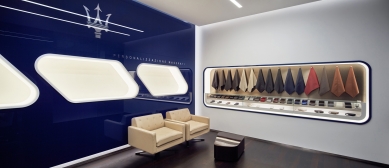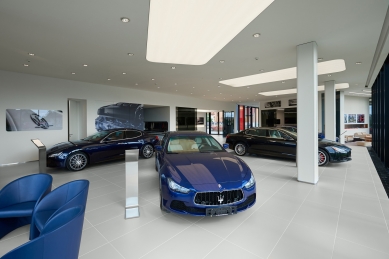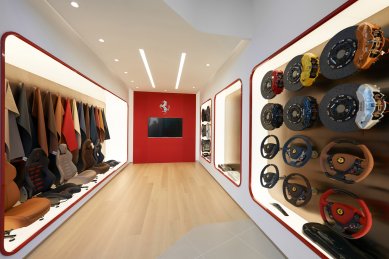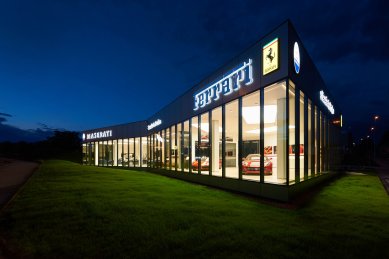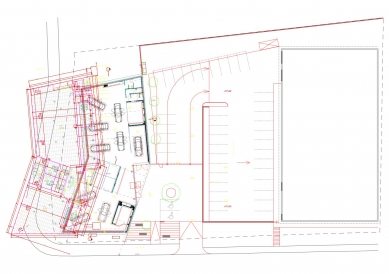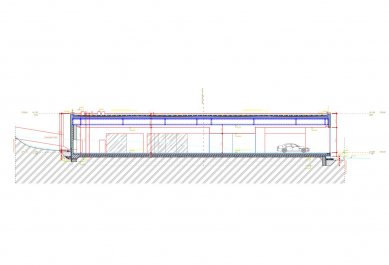From the perspective of corporate identity, Ferrari and Maserati primarily specified the types of surfaces, materials, and solutions for individual details of the interior. But even here, as with the large-format tiles, there were three prescribed types to choose from. Corporate requirements also determine how many pictures, glass applications, and similar accessories should be used in which room. However, the overall concept of the interior is our solution. As for the building itself (its urban and spatial arrangement), that is also purely our solution, into which the Italians did not interfere at all.
The building differs from other dealer brands in its clean and simple design with the use of luxury materials. The connection between the service and the showroom is through a new courtyard. A public space has been created with greenery and benches. The slight cantilever of the southwest corner of the building adds lightness to the structure. The sharp and clean shapes of the showroom are inspired by the forms of Ferrari cars from the eighties. The entrance to the building evokes the side cooling intake of the legendary Ferrari Testarossa. The urban shaping and bending of the building into a V shape respond to the bend of Slánská Street. This slight rotation also achieves better visibility for both parts of the bibrand showroom.
The façade consists of a combination of 4-meter-high glazing and aluminum façade panels that are up to 6 meters high. These large formats are always made in one piece vertically. The southwest corner of the building is unusually cantilevered, giving the impression that the showroom is levitating just above the ground. The aluminum panels have a special shade that has a secret color composition. This shade is exclusively rights reserved for Ferrari and Maserati showrooms.
The interior reflects the reputation of the Ferrari and Maserati brands. It features clean and graceful lines with precisely executed details. The cars are displayed in the interior like sculptures. The vehicles are illuminated from above through Barrisol membranes. The rest of the room's lighting is provided through light niches. Elements displayed in the configuration rooms are placed in light niches that are covered in leather.
It was not just about designing a new showroom, but also about a new solution for the entire area— the courtyard between the existing service building and the showroom. The catch was that the entrance to the area is 3 meters lower than the entrance to the existing service. We had to overcome this elevation using variously shaped sloped surfaces—ramps, which can also serve for parking. These ramps are bordered by retaining walls made of exposed concrete, which will also incorporate lighting. The access to the premises will be paved with representative large-format tiles. Thanks to the 4-meter-high threshold-free entrance doors, the exterior will smoothly transition into the interior.
The English translation is powered by AI tool. Switch to Czech to view the original text source.

