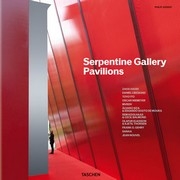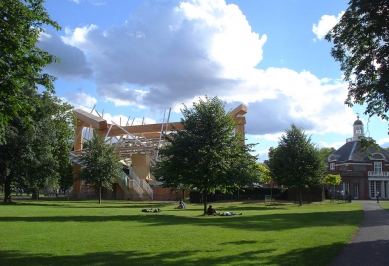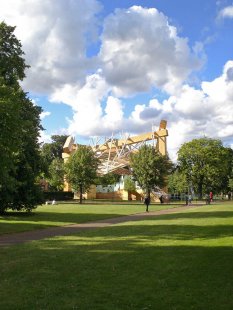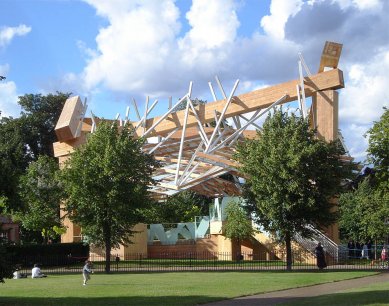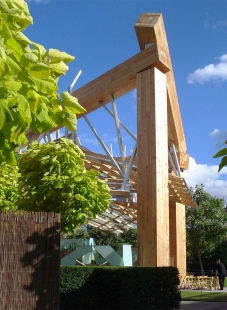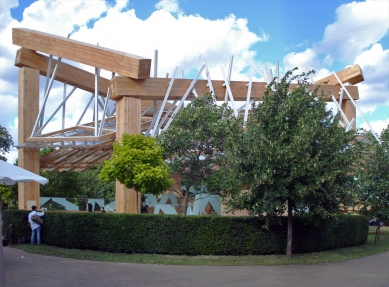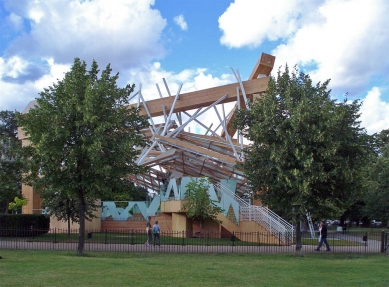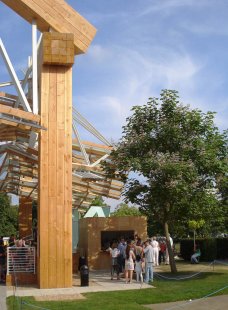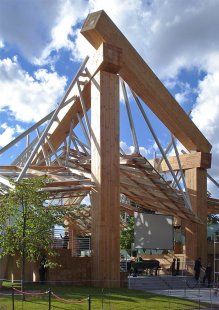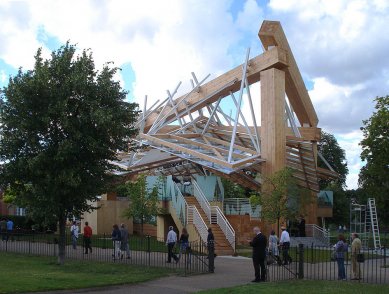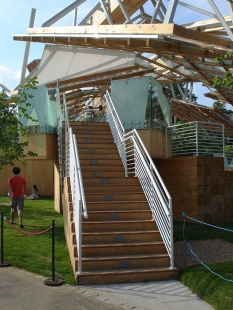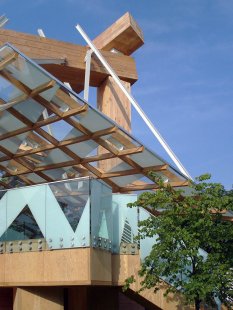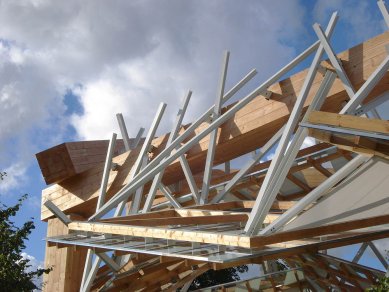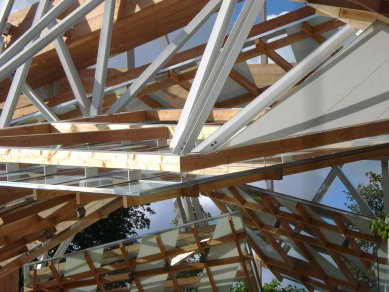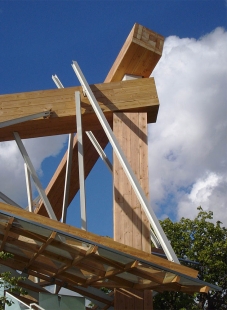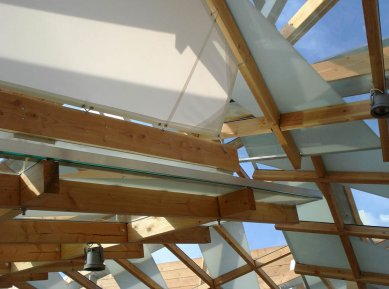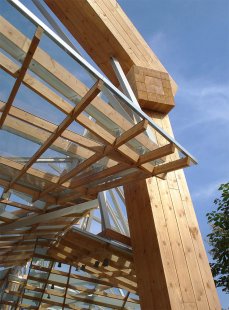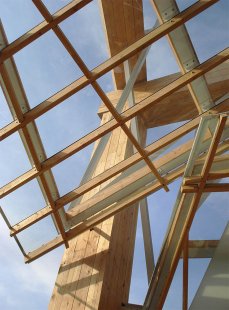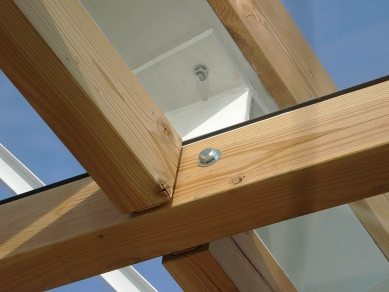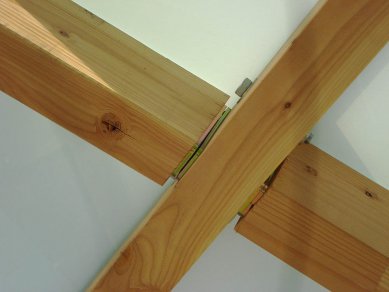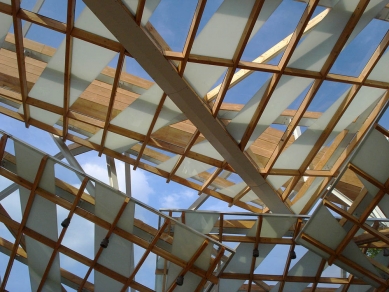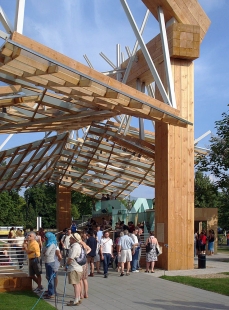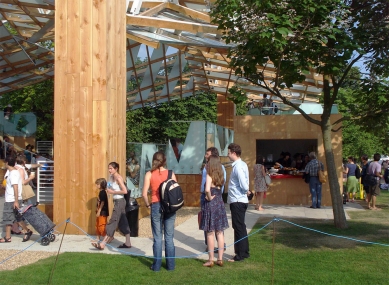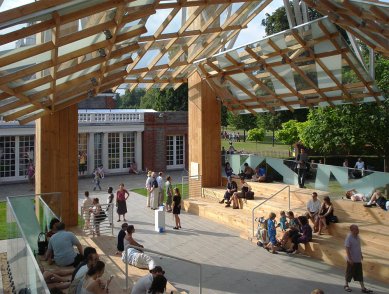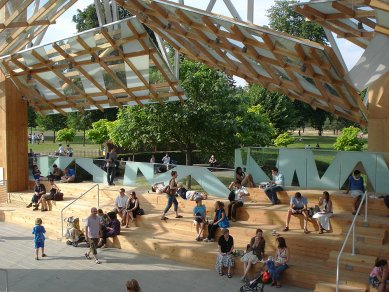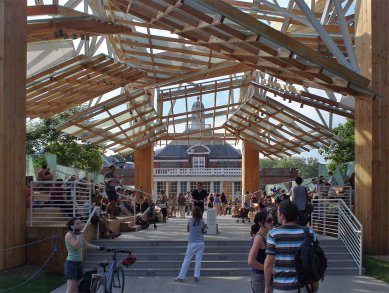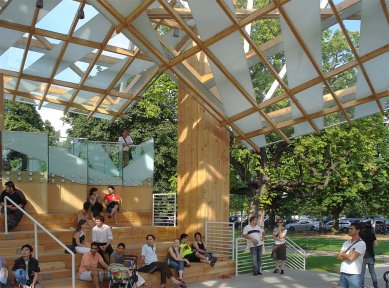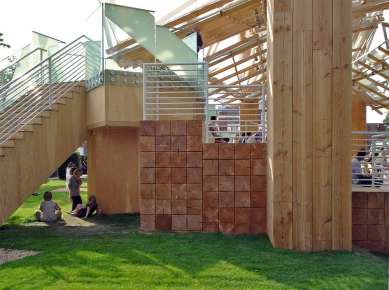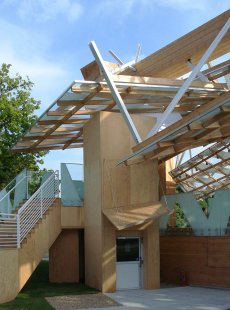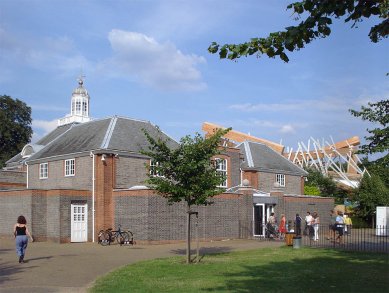
Serpentine Gallery Pavilion 2008

The colorful collection of summer pavilions in front of the Serpentine Gallery has been expanded this year with an installation by the renowned "starchitect" Frank Gehry. This year's pavilion is a joint design by architect Gehry and his son Samuel, a 28-year-old recent graduate of the architecture faculty. Following the success of the Maggie's Centre project in Dundee, Scotland, and the yet-to-be-approved residential project for a housing complex in the coastal town of Hove, the Serpentine Pavilion is Gehry's first completed structure in England. Over six months, the authors managed to realize a work that they themselves describe succinctly as "a wooden structure pavilion creating an urban street that connects the gallery with the park".
In the design of the summer pavilions at the Serpentine Gallery, the architect has free rein, leaning more towards an approach reflecting his original handwriting than towards experiments. Gehry's intention was to create an intermediate space-structure that connects the open free space of Hyde Park with the exhibition spaces of the gallery. And in fact, the pavilion indeed achieves this effect. The simple composition of the straight line of the so-called urban street is defined by two massive portals, between which runs a playful metamorphosis of natural and geometric shapes materialized in the form of suspended roof panels.
Unlike previous pavilions that created an independent space standing separately next to the Serpentine Gallery building, this pavilion directly communicates with the building. The symmetrical composition of the western façade of the historical gallery building strongly contrasts with the proposed trendily dematerialized space of free composition, creating its frontal wall. The resulting shelter, bordered by four pillars and side staircase seating, is pleasantly ventilated by the summer breeze. On sunny days, the space is enhanced by the sparkling play of sunlight passing through the transparent roof structure and its shadows. The atmosphere of the space evokes the illusion of baroque temples. The pavilion is complemented on both sides with viewing platforms.
The pavilion's structure is not made up of a wooden frame, as is commonly believed. The surface cladding, imitating self-supporting wooden fir beams, is attached to a steel frame reaching up to 16 meters in height at the highest point of the pavilion. The construction details have more the character of tectonically stacked elements rather than precise execution of their termination. The massiveness of the structure is lightened by accentuating white steel "I" profiles that connect the roof panels with the wooden frame.
Despite all the positives of the pavilion, it seems that its architect has forgotten about the café, which in this case is represented by a separate cubical mass additionally placed behind the podium seating. The design of the staircase railing also does not make a convincing impression. In addition to the open summer café, the pavilion is supplemented with a separate cultural program that includes panel discussions, musical concerts, evening film screenings, and Sunday creative workshops organized in collaboration with The Royal Parks.
In the design of the summer pavilions at the Serpentine Gallery, the architect has free rein, leaning more towards an approach reflecting his original handwriting than towards experiments. Gehry's intention was to create an intermediate space-structure that connects the open free space of Hyde Park with the exhibition spaces of the gallery. And in fact, the pavilion indeed achieves this effect. The simple composition of the straight line of the so-called urban street is defined by two massive portals, between which runs a playful metamorphosis of natural and geometric shapes materialized in the form of suspended roof panels.
Unlike previous pavilions that created an independent space standing separately next to the Serpentine Gallery building, this pavilion directly communicates with the building. The symmetrical composition of the western façade of the historical gallery building strongly contrasts with the proposed trendily dematerialized space of free composition, creating its frontal wall. The resulting shelter, bordered by four pillars and side staircase seating, is pleasantly ventilated by the summer breeze. On sunny days, the space is enhanced by the sparkling play of sunlight passing through the transparent roof structure and its shadows. The atmosphere of the space evokes the illusion of baroque temples. The pavilion is complemented on both sides with viewing platforms.
The pavilion's structure is not made up of a wooden frame, as is commonly believed. The surface cladding, imitating self-supporting wooden fir beams, is attached to a steel frame reaching up to 16 meters in height at the highest point of the pavilion. The construction details have more the character of tectonically stacked elements rather than precise execution of their termination. The massiveness of the structure is lightened by accentuating white steel "I" profiles that connect the roof panels with the wooden frame.
Despite all the positives of the pavilion, it seems that its architect has forgotten about the café, which in this case is represented by a separate cubical mass additionally placed behind the podium seating. The design of the staircase railing also does not make a convincing impression. In addition to the open summer café, the pavilion is supplemented with a separate cultural program that includes panel discussions, musical concerts, evening film screenings, and Sunday creative workshops organized in collaboration with The Royal Parks.
The English translation is powered by AI tool. Switch to Czech to view the original text source.
14 comments
add comment
Subject
Author
Date
...
Viktor Vlach
13.08.08 11:09
otresne...
abakus
13.08.08 03:38
!!!
vga
13.08.08 06:19
kritika
misko
13.08.08 07:13
miskovi
abakus
13.08.08 07:49
show all comments


