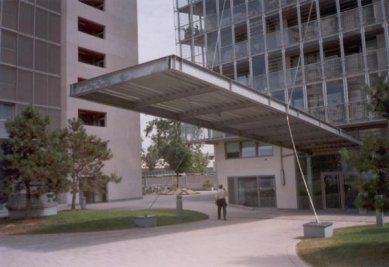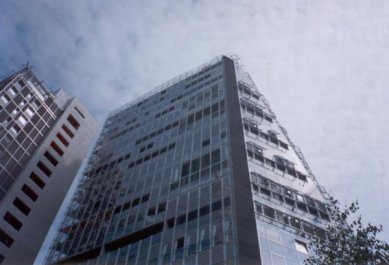
SEG Apartment Tower

The 60-meter high residential tower is particularly interesting as an example of the application of deconstruction in a high-rise building. The architect of this structure is the famous deconstructivist Vienna duo Coop Himmelb(l)au. Together with two other residential towers and a street barrier block with a kindergarten, they create a new part of Vienna - the so-called "Donau City". 
It is interesting how the Vienna city councilors decided to fulfill the residential function with a certain archetype. Since their inception, high-rise buildings have been associated with hard commercial use, where the driving force pushing construction into the clouds was expensive land in city centers and the effort to utilize space as much as possible. However, paradoxically, in Vienna, children from the nearby kindergarten play among the skyscrapers, and instead of the hustle and bustle of a metropolis, one finds a peaceful residential atmosphere here. Vienna is simply a phenomenon of urban living, and this form cannot be missing in it.
But back to the house. It contains 70 apartments over 20 floors (the area of the apartments ranges from 55m² to 130m²). The concept of the building, which probably aimed to justify the deconstructivist inclinations of the authors, is the house's response to the surrounding environment - the walls of the tower are trimmed according to the incidence of sunlight and wind directions. In practice, there is an intersection of two vertical forms, whose intersection is emphasized in the crown of the house. Prix and Swiczinsky demonstrate that they are not bogged down in formal mass breaking, but are also concerned with the intelligence of their buildings. The intelligent double facade of the building regulates the internal microclimate and was subsequently successfully used in the renovation of one of the four gasometers on Guglgasse. Great details and above all a well-thought-out operation of the building place this house among the gems of Viennese architecture of the late 20th century.













