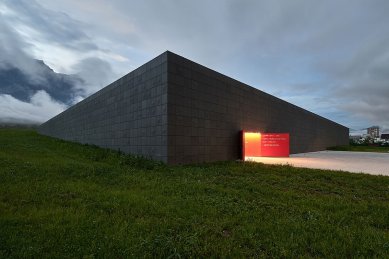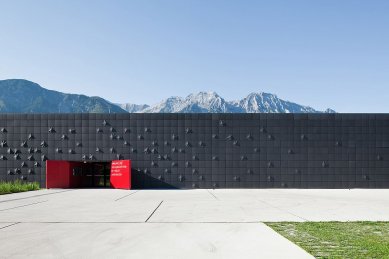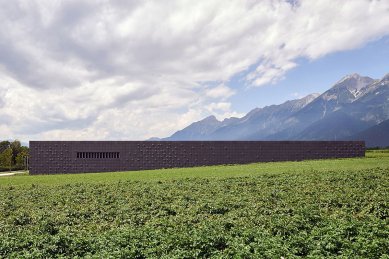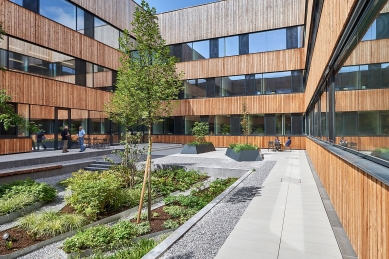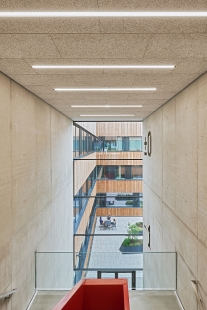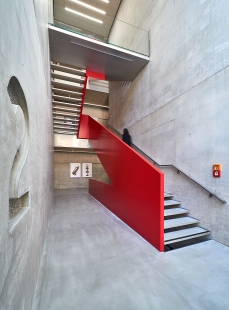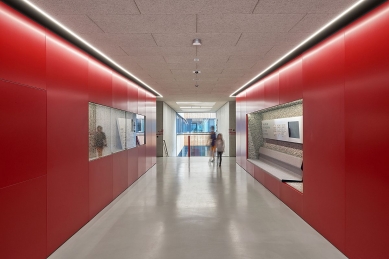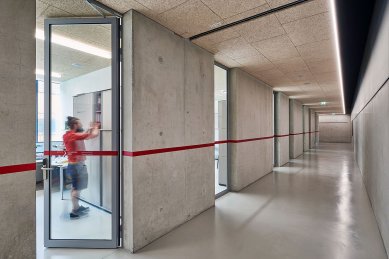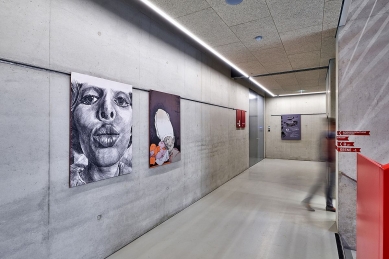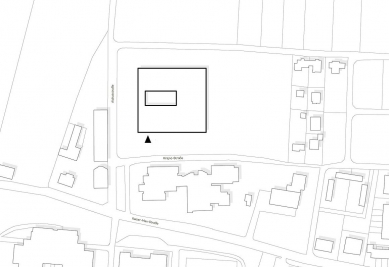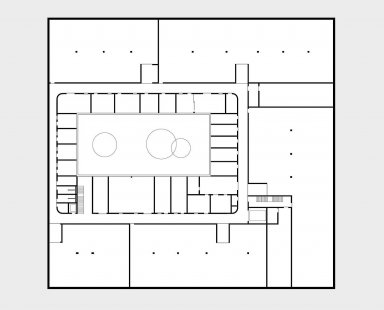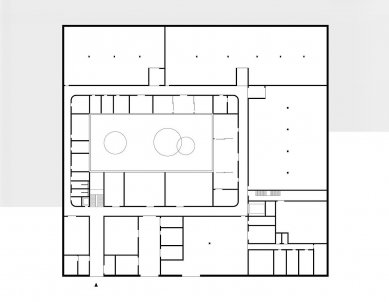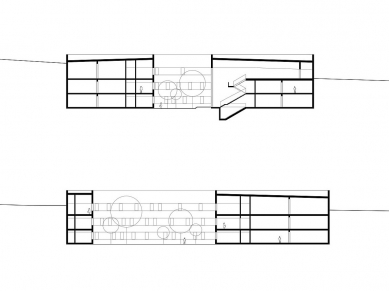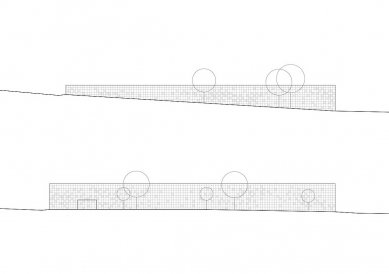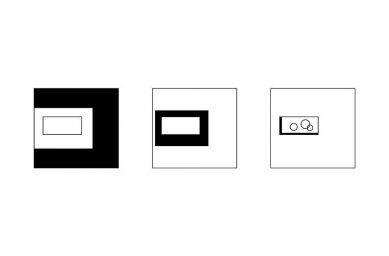
Collections and Research Center of the Tyrolean State Museum
Collection and Research Center of the Tyrolean State Museums

 |
| photo: Christian Flatscher |
On the northeastern edge of the historic core of Hall in Tyrol lies an archival building that preserves and manages the museum collections of the Tyrolean State Museum. In addition to the repository containing millions of art objects, the "black treasury" also houses a research center with laboratories and workshops. The minimalist structure set into a gentle southern slope overlooking the Inn River valley represents the largest regional museum in Austria.
The design of the new archive emerged from an architectural competition held in 2013 by the federal state of Tyrol. At that time, more than 150 studios from across Europe entered the competition. Ultimately, the Vienna studio Franz&Sue won with a compact design placed two-thirds below ground level.
Originally, the Tyrolean State Museum's archives and scientific offices were scattered throughout Innsbruck. Now, all forty employees have found their place in the new building resembling a "buried treasure chest." The low black monolith only reveals a reddish-hued double-winged entrance gate to the surroundings. The remaining rooms close off into an internal atrium with mature vegetation. However, the majority of the building has remained hermetically sealed without access to daylight. Given the primary function of the archive (the protection of art objects), the underground spaces maintain a constant temperature (19°C and 50% humidity). The main task was to reduce the energy demands of the 7,800 m² archival storage facilities. By placing it into the terrain, electric consumption has been maintained at the level of approximately 25 households. The building operates without complex air conditioning units. A large portion of the energy consumption is covered by solar collectors installed on the roof of the archive.
The dark façade made of square concrete panels reinforced with glass fibers is complemented by an irregular ornament referring to fist wedges from the 7th - 8th millennium BC, which are the oldest artifacts in the extensive museum collections that have been valued at a total of one billion euros.
The interior layout is maximally efficient with minimal communication spaces and the shortest possible connections between workspaces and stored exhibits. The core of the black monolith remains empty and consists of a three-story atrium with wood-paneled walls. A green oasis in the middle of the layout offers archive employees a place to relax.
The English translation is powered by AI tool. Switch to Czech to view the original text source.
0 comments
add comment


