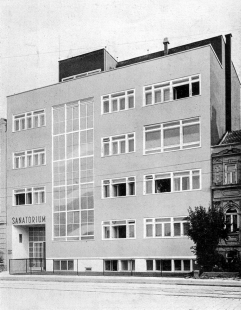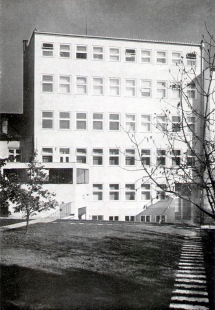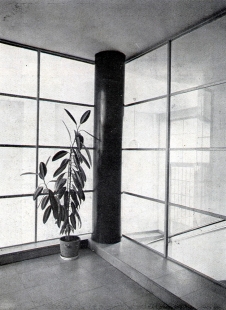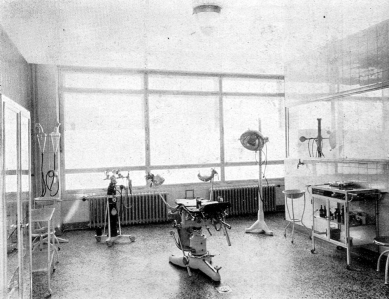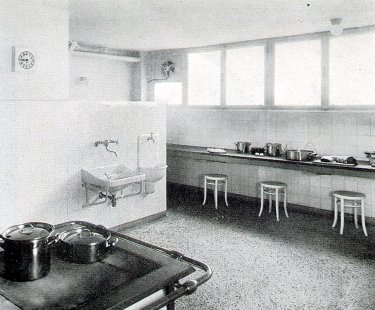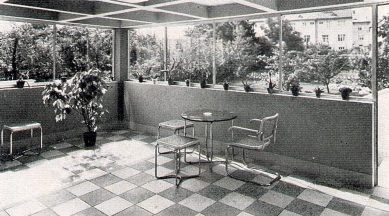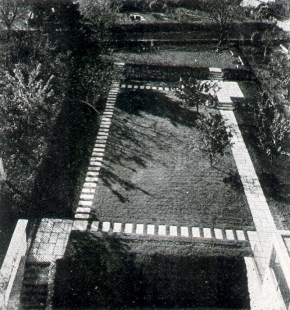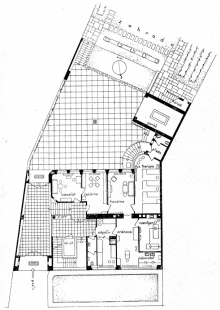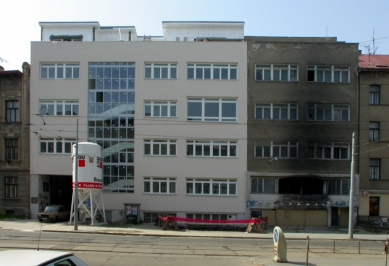
Sanatorium Dr. V. Šilhan

One of Víšek's most significant works. The beginning of the author's transition from ascetic purism to scientific functionalism.
The obstetric-gynecological sanatorium for Dr. Václav Šilhan was realized in two phases. The first consisted of the sanatorium itself, which was expanded in 1935 to include additional facilities and Šilhan's apartment.
Similar to other buildings by Víšek, one can also observe the influence of A. Loose here, particularly in the marble-clad hall and the two-level space of the social hall with a piano and an entrance to the terraced garden.
The purist sparseness of the façade is disrupted by a large stairwell window spanning all four floors, a large window in the delivery room, and ceramic cladding of the ground floor of the added section.
For his most significant client, Víšek designed several summer houses and a successful renovation of a 15th-century farmhouse in the vicinity of Ivančice at the turn of the 30s and 40s.
The building is a treatment institution for obstetrics and gynecology, where patients stay for an average of 10 days. The row building on Veveří Street has its street side facing north. There is a staircase with a bed elevator, operating rooms, and ancillary rooms in the street section. In the garden section facing south are the patients' rooms. In the basement are the institutional kitchen, central heating, caretaker's apartment, and cellars; on the ground floor are outpatient rooms with X-ray and physiotherapy; on the first floor is the doctors' apartment; on the second floor is an aseptic operating room with a delivery room and an obstetrics department with 4 rooms and accompanying facilities; on the third floor is a septic department with an operating room and 7 rooms; on the attic floor are staff rooms, a laundry room, and a drying room with accompanying facilities.
During the project development, consideration was given to the possibility of easy adaptation and economical tendencies were followed to ensure that the institution could truly be popular. The building is a brick construction with the use of concrete for structural parts. The construction cost for 1 m3 of built-up space without interior free equipment is 200 Kč. The construction was carried out by the firm Ing. Dr. K. Hruban and Ing. A. Macík.
The obstetric-gynecological sanatorium for Dr. Václav Šilhan was realized in two phases. The first consisted of the sanatorium itself, which was expanded in 1935 to include additional facilities and Šilhan's apartment.
Similar to other buildings by Víšek, one can also observe the influence of A. Loose here, particularly in the marble-clad hall and the two-level space of the social hall with a piano and an entrance to the terraced garden.
The purist sparseness of the façade is disrupted by a large stairwell window spanning all four floors, a large window in the delivery room, and ceramic cladding of the ground floor of the added section.
For his most significant client, Víšek designed several summer houses and a successful renovation of a 15th-century farmhouse in the vicinity of Ivančice at the turn of the 30s and 40s.
The building is a treatment institution for obstetrics and gynecology, where patients stay for an average of 10 days. The row building on Veveří Street has its street side facing north. There is a staircase with a bed elevator, operating rooms, and ancillary rooms in the street section. In the garden section facing south are the patients' rooms. In the basement are the institutional kitchen, central heating, caretaker's apartment, and cellars; on the ground floor are outpatient rooms with X-ray and physiotherapy; on the first floor is the doctors' apartment; on the second floor is an aseptic operating room with a delivery room and an obstetrics department with 4 rooms and accompanying facilities; on the third floor is a septic department with an operating room and 7 rooms; on the attic floor are staff rooms, a laundry room, and a drying room with accompanying facilities.
During the project development, consideration was given to the possibility of easy adaptation and economical tendencies were followed to ensure that the institution could truly be popular. The building is a brick construction with the use of concrete for structural parts. The construction cost for 1 m3 of built-up space without interior free equipment is 200 Kč. The construction was carried out by the firm Ing. Dr. K. Hruban and Ing. A. Macík.
The English translation is powered by AI tool. Switch to Czech to view the original text source.
0 comments
add comment


