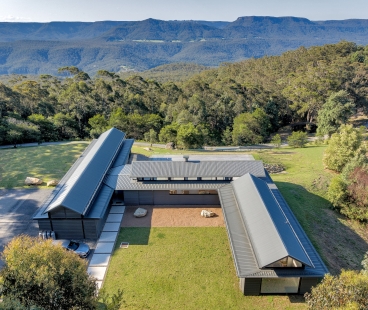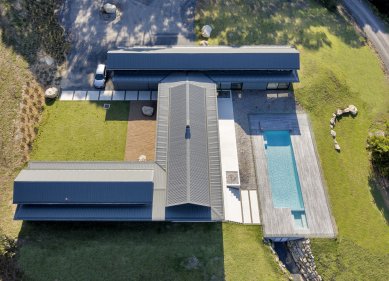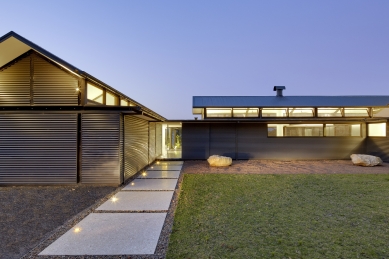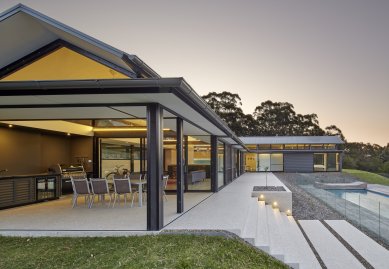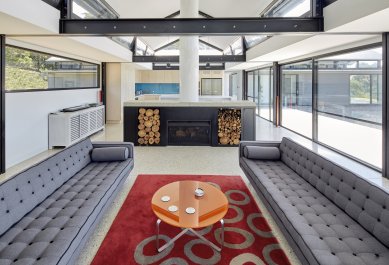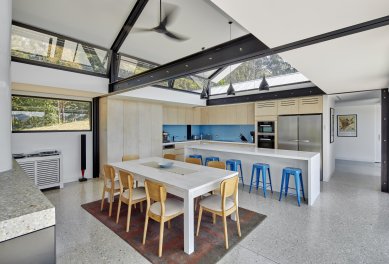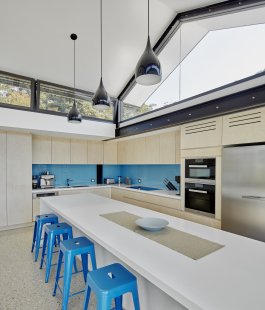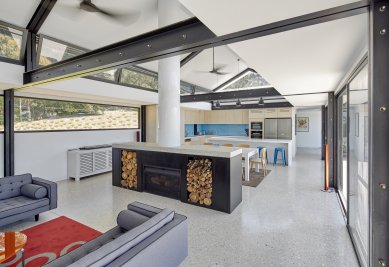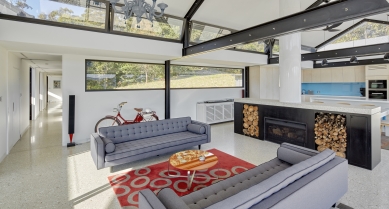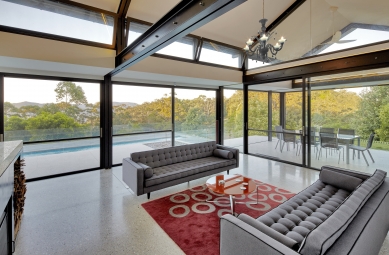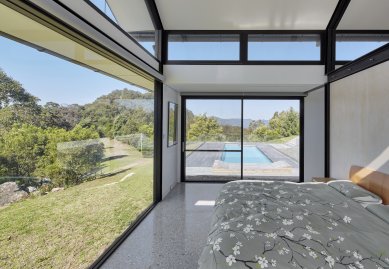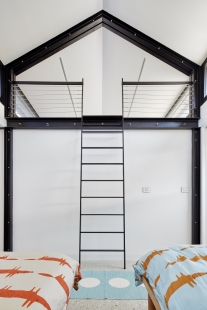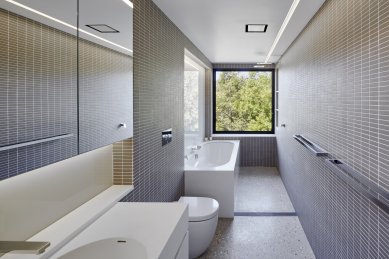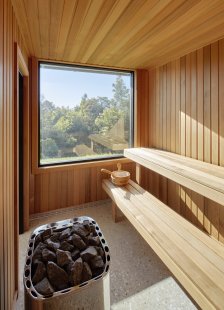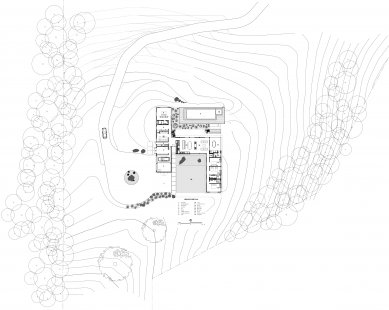
Rural Retreat

Description
This rural retreat sits on the crown of a hill overlooking the Valleys beyond the Kangaroo River and is surrounded by state forest. The house has been designed as a series of pavilions that interconnect to form a protected entrance courtyard on the southern side and open up to the dramatic views across the surrounding landscape to the north.
The house is designed to be low-maintenance and robust and uses passive environmental controls, such as solar boosted hydronic heating in the floor, cross ventilation assisted by ceiling fans, an abundance of natural light, LED lighting throughout, as well as 150 000 litres of water storage and photo voltaic panels capable of generating 5 kilowatt hours of electricity.
The siting of the house allows each room to capture views and aspect and is linked around the centrally-positioned open-plan living room, with open fire, high ceilings and views across the pool to the valley beyond.
What was the brief
The brief was for a rural retreat to accommodate and entertain large numbers of guests as well as be a comfortable home for two people. Hence it was decided to separate the guest bedrooms from the master bedroom, study and workshop. The house was to be robust and low maintenance and take advantage of the best aspect and views.
The pool was to be located close enough to the house to feel connected but not to interfere with views or privacy.
What were the key challenges
The bushfire requirements were very stringent and required careful siting of the house to provide adequate asset protection zones, a large static water supply for fire fighting and non-combustible materials to comply with RFS guidelines.
The site was a green field site, literally with no services connected. The site is on a hill, surrounded by State forests and with 270degree views to the north, east and west across the valley towards the highlands.
There was no driveway and several possible positions for the house on the top of the site, several site meetings with the client determined the best position and height for the house – to maximize views.
How is the project unique
Any rural site is a special opportunity to produce a building that is in harmony with its surrounds and unimpeded by the constraints that are inevitable with urban sites. The client worked closely with us to ensure we delivered a house that was tailor-made for them. There was close collaboration between the client on all aspects of the design, selection of materials and the specification which meant there was great attention to detail and quality from all parties. The builder, who is local had a great team and also worked collaboratively with all consultants and sub-contractors.
Were there any particularly memorable moments throughout the project process
There was a particular site visit that introduced me to the first red-belly black snake I have seen and far from what I had heard it did not run away when we all stamped our feet – it came towards us fast and furious. A bit alarming.
I enjoyed the distributing of the stone aggregate for the polished concrete floor, if somethings worth doing it is worth doing properly.
What was your inspiration for this project
Simple agricultural building forms such as wool sheds and hay stores that have a repeated structural frame that is expressed internally and the use of steel and corrugated steel cladding externally. The building was designed to be subservient to the landscape and semi-industrial in appearance.
What are the sustainability features
Because it can get quite cold heating was a major consideration. There is hydronic heating within the concrete slab throughout the house via solar tubes with a gas booster. In summer excess heat produced is directed to the spa and pool. High level windows and ceiling fans facilitate cooling during the summer months. All lighting is LED strips which have been recessed into ceilings, joinery and structure.
This rural retreat sits on the crown of a hill overlooking the Valleys beyond the Kangaroo River and is surrounded by state forest. The house has been designed as a series of pavilions that interconnect to form a protected entrance courtyard on the southern side and open up to the dramatic views across the surrounding landscape to the north.
The house is designed to be low-maintenance and robust and uses passive environmental controls, such as solar boosted hydronic heating in the floor, cross ventilation assisted by ceiling fans, an abundance of natural light, LED lighting throughout, as well as 150 000 litres of water storage and photo voltaic panels capable of generating 5 kilowatt hours of electricity.
The siting of the house allows each room to capture views and aspect and is linked around the centrally-positioned open-plan living room, with open fire, high ceilings and views across the pool to the valley beyond.
What was the brief
The brief was for a rural retreat to accommodate and entertain large numbers of guests as well as be a comfortable home for two people. Hence it was decided to separate the guest bedrooms from the master bedroom, study and workshop. The house was to be robust and low maintenance and take advantage of the best aspect and views.
The pool was to be located close enough to the house to feel connected but not to interfere with views or privacy.
What were the key challenges
The bushfire requirements were very stringent and required careful siting of the house to provide adequate asset protection zones, a large static water supply for fire fighting and non-combustible materials to comply with RFS guidelines.
The site was a green field site, literally with no services connected. The site is on a hill, surrounded by State forests and with 270degree views to the north, east and west across the valley towards the highlands.
There was no driveway and several possible positions for the house on the top of the site, several site meetings with the client determined the best position and height for the house – to maximize views.
How is the project unique
Any rural site is a special opportunity to produce a building that is in harmony with its surrounds and unimpeded by the constraints that are inevitable with urban sites. The client worked closely with us to ensure we delivered a house that was tailor-made for them. There was close collaboration between the client on all aspects of the design, selection of materials and the specification which meant there was great attention to detail and quality from all parties. The builder, who is local had a great team and also worked collaboratively with all consultants and sub-contractors.
Were there any particularly memorable moments throughout the project process
There was a particular site visit that introduced me to the first red-belly black snake I have seen and far from what I had heard it did not run away when we all stamped our feet – it came towards us fast and furious. A bit alarming.
I enjoyed the distributing of the stone aggregate for the polished concrete floor, if somethings worth doing it is worth doing properly.
What was your inspiration for this project
Simple agricultural building forms such as wool sheds and hay stores that have a repeated structural frame that is expressed internally and the use of steel and corrugated steel cladding externally. The building was designed to be subservient to the landscape and semi-industrial in appearance.
What are the sustainability features
Because it can get quite cold heating was a major consideration. There is hydronic heating within the concrete slab throughout the house via solar tubes with a gas booster. In summer excess heat produced is directed to the spa and pool. High level windows and ceiling fans facilitate cooling during the summer months. All lighting is LED strips which have been recessed into ceilings, joinery and structure.
0 comments
add comment


