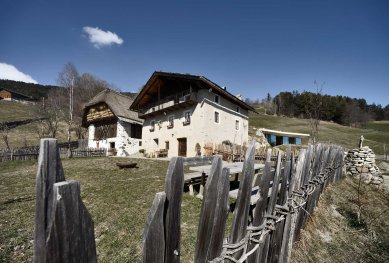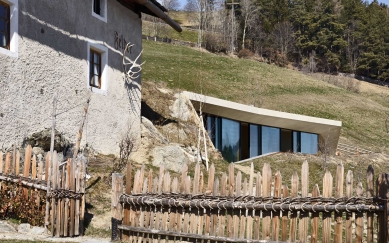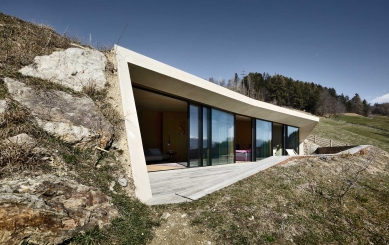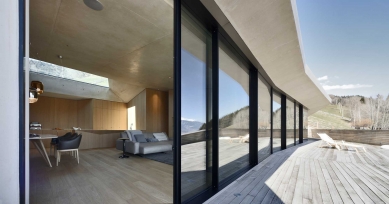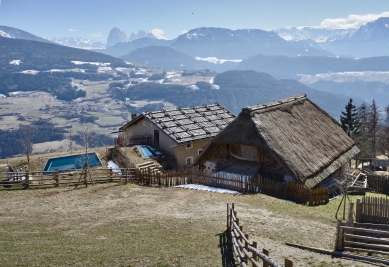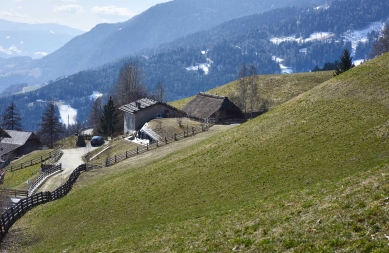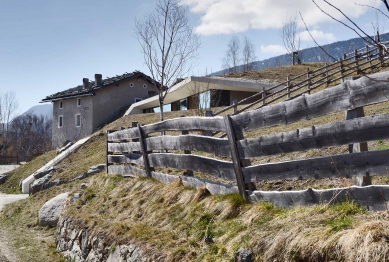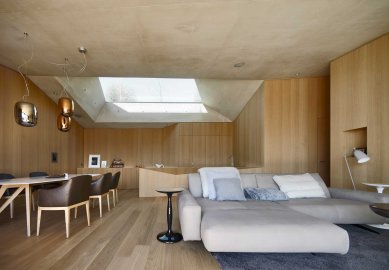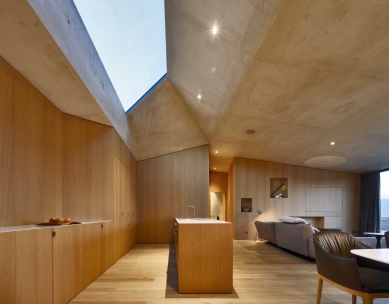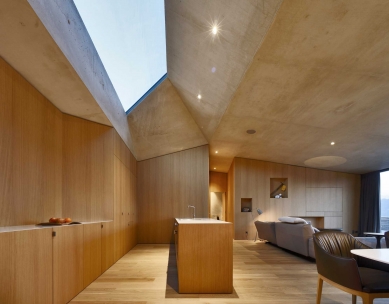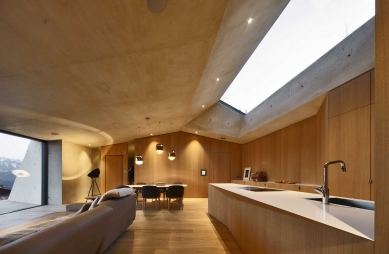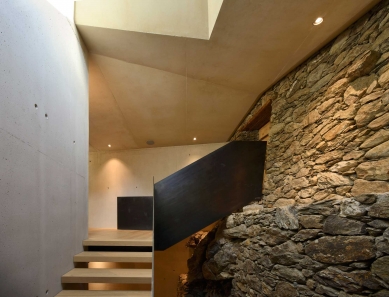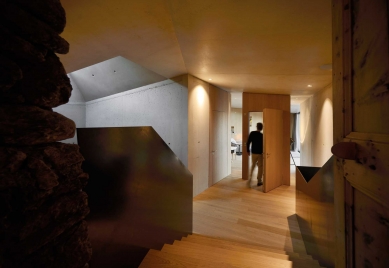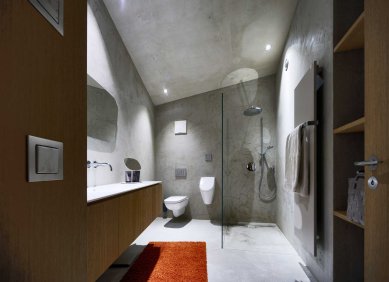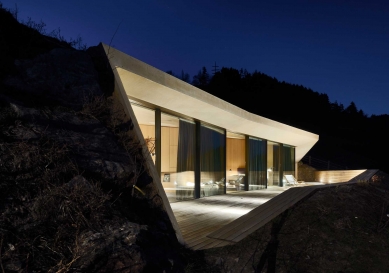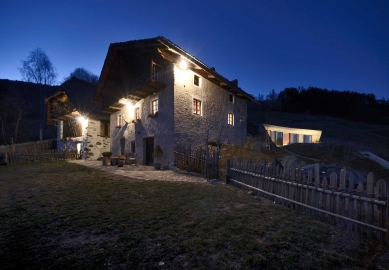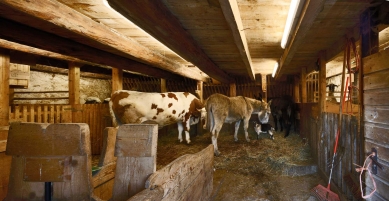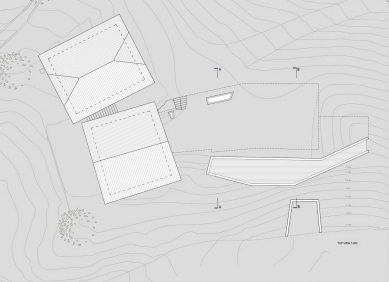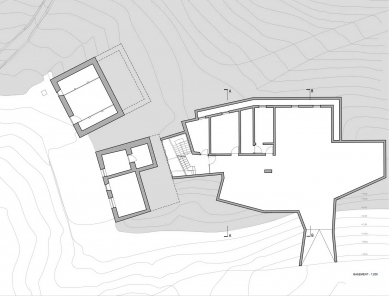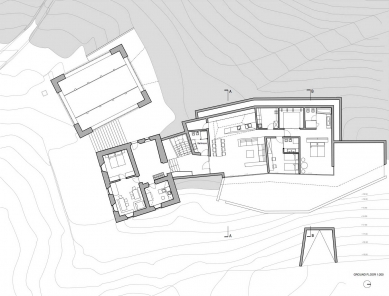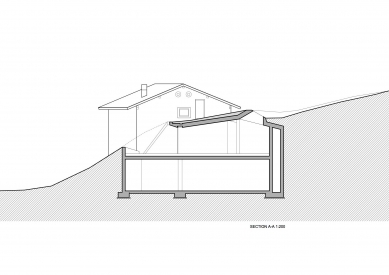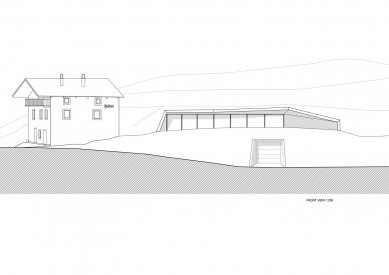
Extension of farmstead Felderhof
Wohnhauserweiterung der Hofstelle Felder Hof

Located 1100 metres above sea level, the idyllic Felderhof is a model example of historical alpine architecture. The house possesses a shingle roof while the nearby shed is thatched. The two buildings are both angled to overlook the Eisack valley.
This is a house worthy of preservation and the young client requested that the structure and appearance remain as untouched as possible while also extending the living space in a generous and contemporary manner. It was essential to establish the spatial and functional bond between the new extension and the existing building.
Due to the hillside location of the plot, it was possible to connect the extension to the house and bury some elements within the mountain landscape.
The continuous glass facade offers breathtaking vistas over the Eisack valley. Open spaces, generous heights and skylights present an exciting contrast to the delicate and closed fabric of the historic building.
This is a house worthy of preservation and the young client requested that the structure and appearance remain as untouched as possible while also extending the living space in a generous and contemporary manner. It was essential to establish the spatial and functional bond between the new extension and the existing building.
Due to the hillside location of the plot, it was possible to connect the extension to the house and bury some elements within the mountain landscape.
The continuous glass facade offers breathtaking vistas over the Eisack valley. Open spaces, generous heights and skylights present an exciting contrast to the delicate and closed fabric of the historic building.
4 comments
add comment
Subject
Author
Date
jo!
Jan Tesař
06.05.19 02:29
WOW
Pavel Mlčoch
09.05.19 09:58
Výhled s terapeutickým účinkem
09.05.19 09:43
Paráda !
11.05.19 10:16
show all comments


