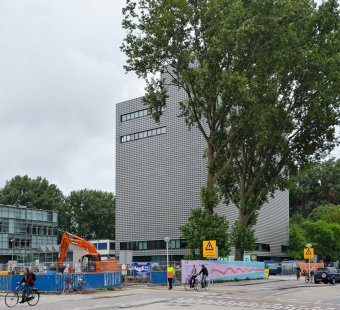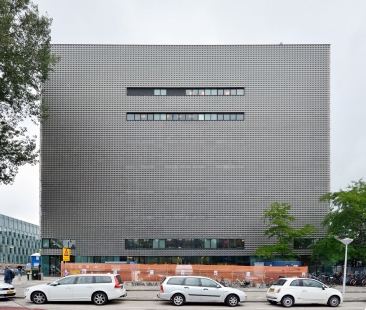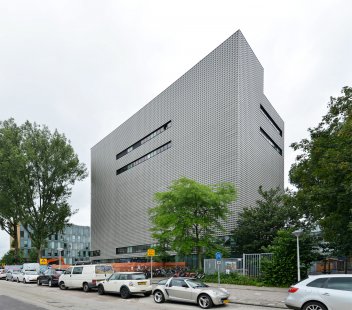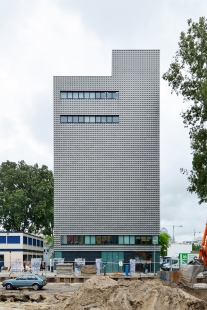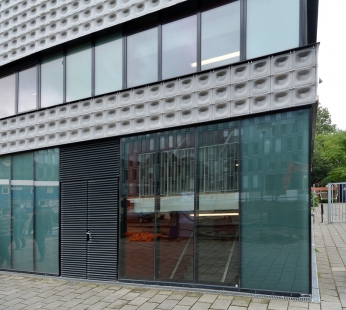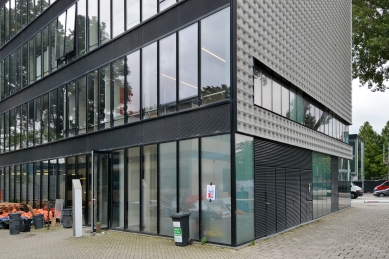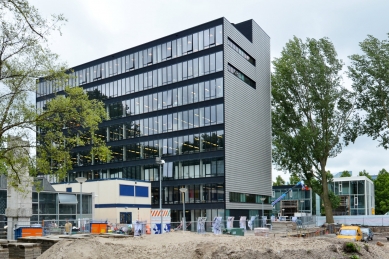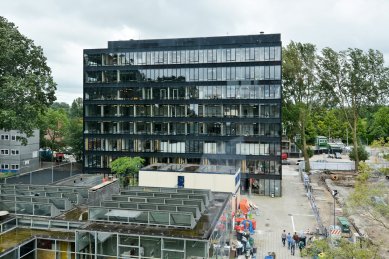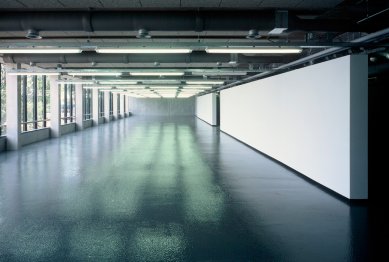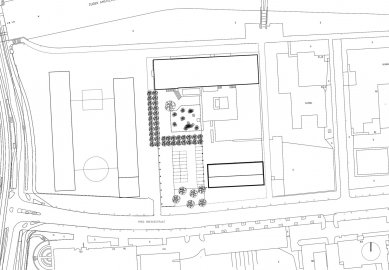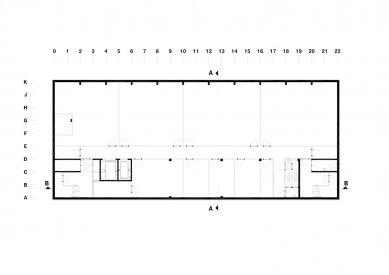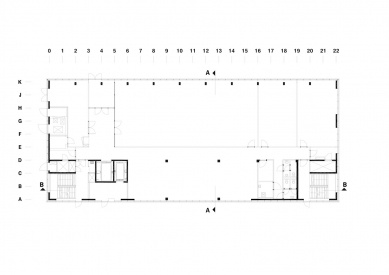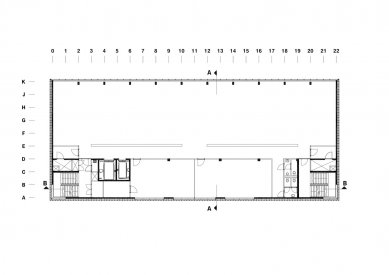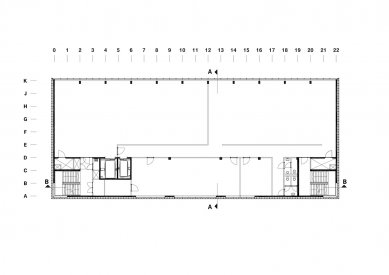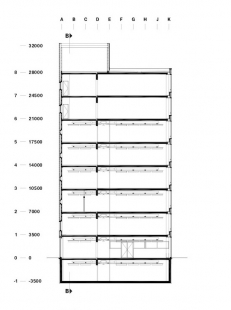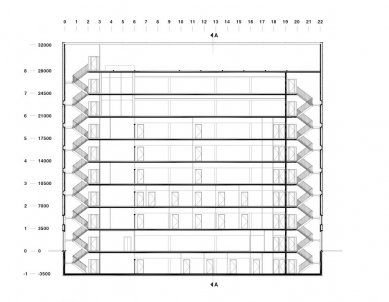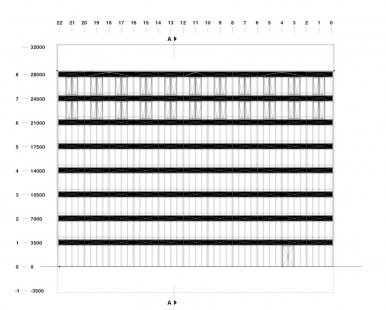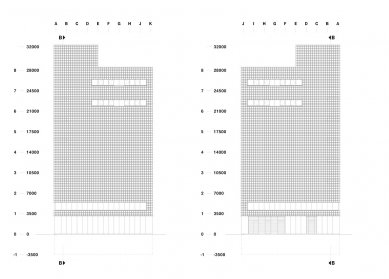
Gerrit Rietveld Academy

The Gerrit Rietveld Academy is a fine art and design school based in the southwest of Amsterdam. This building houses the fine art department on a site opposite the Academy’s original building, which was no longer large enough to house the school’s 950 students. The old building, finished in 1966, was designed by the school’s namesake, architect and designer Gerrit Thomas Rietveld, who was a member of the De Stijl group. The rectangular tower has an east–west orientation and is eight storeys high with a basement. The ground floor houses an exhibition space and a library, and on the upper floors are studios on the north side and audiovisual rooms and offices on the south side. The lifts and stairwells are in the corners on the south side. In line with De Stijl philosophy, limited colours are used in the interior: floors are black, walls are white and staircases are primary colours of red, yellow and blue. The building is mainly clad in glass, with 16,000 pressed Czech glass square tiles covering almost the whole of the south, east and west facades. These thick, semi-transparent tiles limit the amount of direct sunlight entering the building on these sides. The north facade’s large floor to ceiling windows flood the studios with light. The ground floor has large windows for the building’s public and communal areas, and the first, sixth and seventh floors have smaller bands of three tiled facades.
Benthem Crouwel Architekten
0 comments
add comment


