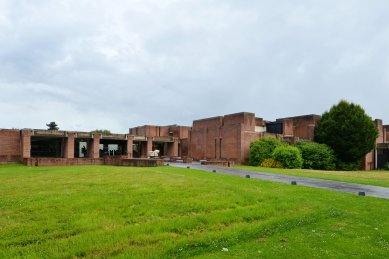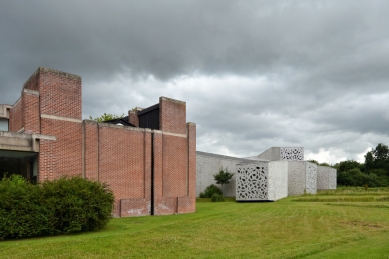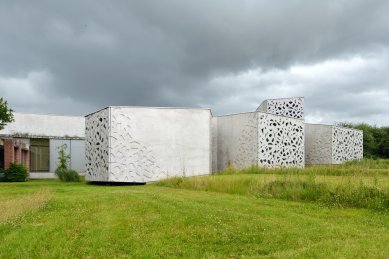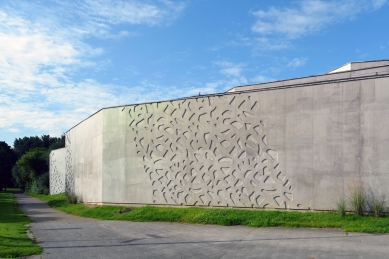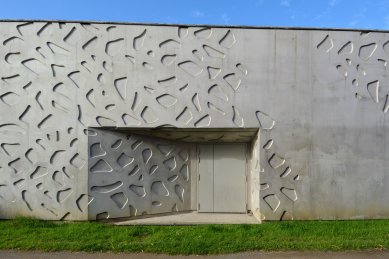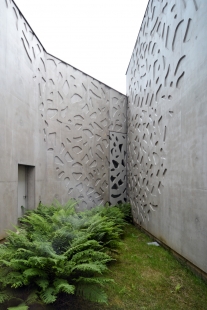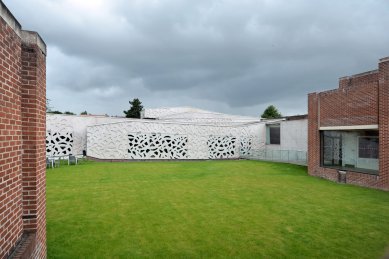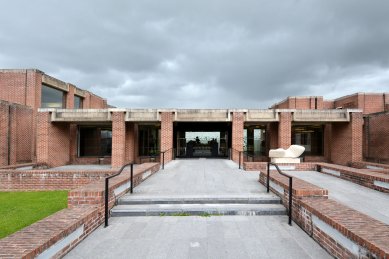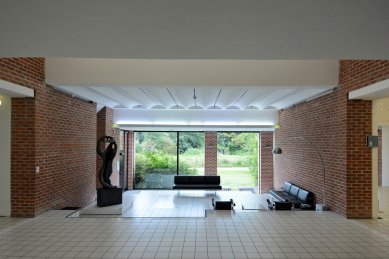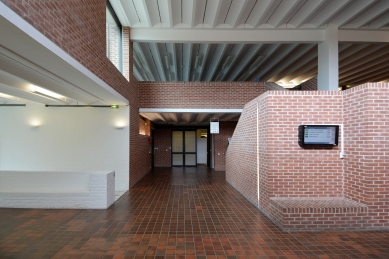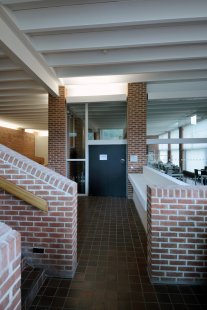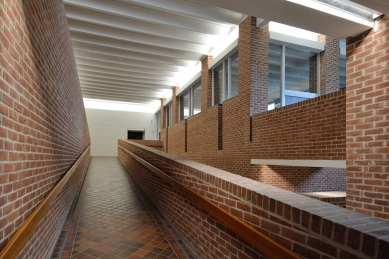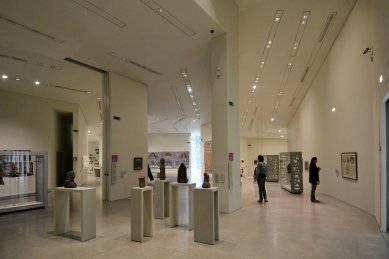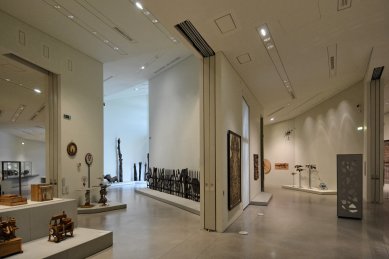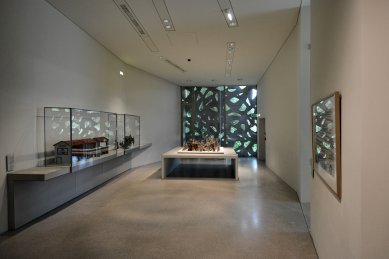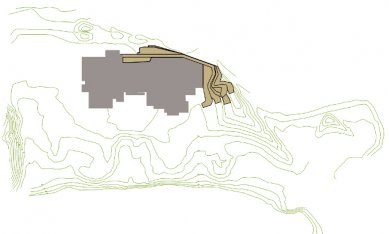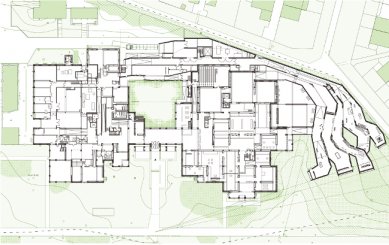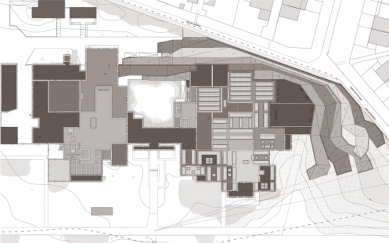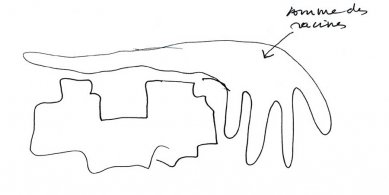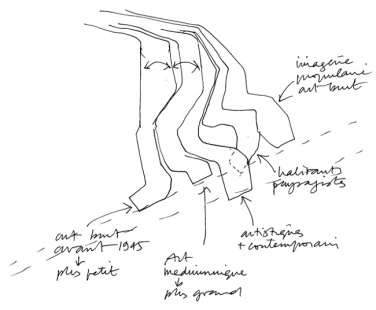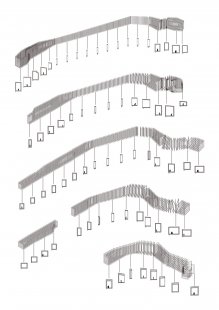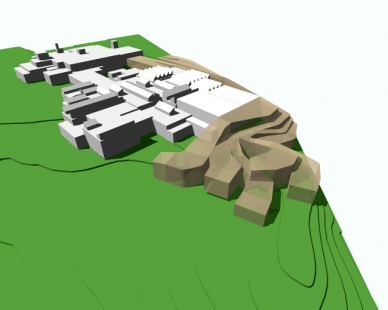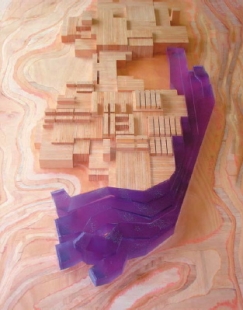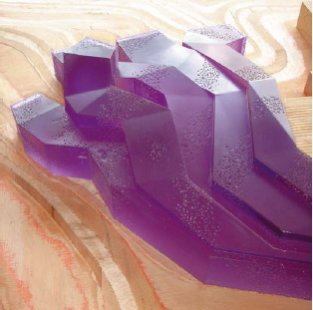
Extension of Lille Art Museum
Musée d'Art Moderne Lille

 |
The programme for this job was to restructure and extend the Musée d’Art Moderne of Lille, which stands in a magnificent park at Villeneuve d’Ascq. Designed by Roland Simounet and inaugurated in 1983, the existing buildings have already acquired historic landmark status.The main aim of the brief was to reconstitute a continuous and fluid museum space, this while adding new galleries in a travelling progression to the existing galleries, to house a superb collection of Art brut works. It also entailed a thorough restructuring of the existing buildings, certain parts of which needed to be redefined.
In spite of the heritage monument status of Simounet’s construction, rather than set up at a distance, we immediately opted to seek contact by which the extension would embrace the existing buildings in a supporting movement.
I tried to take my cue from Roland Simounet’s architecture, ‘to learn to understand’, so as to be able to develop a project that does not mark aloofness, an attitude that might have been seen as indifference.
The architecture of the extension wraps around the north and east sides of the existing arrangement in a fan-splay of long, fluid and organic volumes. On one side, the fan ribs stretch in close folds to shelter a café-restaurant that opens to the central patio; on the other, the ribs are more widely spaced to form the five galleries for the Art brut collection.
Our intention was never to compete with Simounet’s design, but to attempt to extend it to achieve our objectives with our own sensitivity. Our project keeps to the same scales in volumes, and uses the same principles to hug the ground line, but we interpret them freely.
Thanks to the space available, while working with the programme constraints we were able to create ‘a small world apart’ in the extension. Its outline, which reminds you of a fan or an open hand, enables careful insertion in the contour lines of the site, so the buildings seem to emerge from the topography. (In this respect, Simounet himself was in the habit of talking about ‘staying close to the ground line’).
On the café-restaurant side, the close folds of the extension enable us to redefine the patio, to loosen up links from the entrance hall towards the restructured spaces: café-restaurant, bookshop and auditorium. The idea was of course to increase the museum’s floor-space, but also to re-balance its functions and to instil new life into certain areas that had become dysfunctional or ill-used in the course of time.
On the other side, the broader folds of the extension house the Art brut galleries. In this part, which is to the east of the existing buildings, all the museum’s galleries are now inter-linked, starting with modern art, passing on to contemporary art, and then on to Art brut, with interspersed theme galleries and temporary show spaces articulated to the others.
The Art brut galleries maintain a strong link with the surrounding scenery, but they are also purpose-designed to suit the works that they house: atypical pieces, powerful works that you can’t just glance at in passing. The folds in these galleries make the space less rigid and more organic, so that visitors discover art works in a gradual movement. The architecture is partly introverted, to protect art works that are often fragile and that demand toned down half-light.
At the extremity of the folds – meaning the galleries – a large bay opens magnificent views onto the surrounding parkland, adding breathing space to the visit itinerary. These views compensate the half-light in the galleries: the openwork screens in front of the bays mediate with strong light and parkland scenery, a feature that recalls Simounet’s generous arrangements in the galleries that he designed. Envelopes are sober: smooth untreated concrete, with mouldings and openwork screens to protect the bays from too much daylight. The surface concrete has a slight colour tint that varies according to intensity of light.
Fine concrete for Art brut
Faced with the radical constructive system of Simounet’s architecture, composed as it is of concrete skeleton and brick skin, for the extension project we were obliged to apply principles that are just as strong in a clear contemporary expression.
Concrete, which appears in the cornice strips on Simounet’s buildings, crowning their clean brick volumes, was a natural choice as the material for the extension’s topomorphic splay.
Architectonic concrete
Building 2000 m² of thin shells for the extension demanded concrete of the highest quality.
Prefabricating the walls panels was ruled out, so as to avoid having unsightly joints between panels (a corollorary of this method), and preserve the project’s organic spirit.
The architectonic concrete shells are poured on-site, using self-settling concrete to ensure a perfect spread of the mix in the formwork. A surface pattern generated by a matrix integrated to the formwork limits surface voids and segregation.
Timber formwork for tall volumes
Because of the irregular forms of the volumes, and their intricate angles, the on-site pouring has to be done in an unusual, almost artisan-like manner, which relies on the know-how of the journeymen working for the carcase contractor.
Using steel shutters would have solved the problems of critical pressures inherent to pouring shells as tall as these, some of which reach up to 12 metres. But for the sake of flexibility of use, timber was preferred to build perfect-fit formwork moulds that adapt to the extension’s constantly changing volumetry.
Matrix
Imprinting the biomorphic motif (which is sunk 3 cm and has chamfered edges) on the concrete skin of these complex volumes, demanded a number of tests.
In the early stages, we had thought to use matrix-printed membranes of the kind often seen on motorway barrier walls. Tests enabled us to fine-tune the method for imprinting the motifs, with the creation of several sets of 32 unitary mountings able to be used indefinitely.
For the sheer parts of the shells, these precision-design mountings are built using plwood sheet covered with a thick coat of moulded polyurethane, so as to reduce the risk of tearing when formwork is stripped.
For the parts of the shells that present particularities, such as protruding or set-back angles, the upper and lower edges of the mountings are custom-shaped in the workshop, using MDF coated with a resin film; this means that they can only be used once.
Precise laying out of the motif pattern on the concrete shells, and exact positioning of the mountings in the formwork, is achieved by using real-size polyester membrane stencils.
Once the pattern is laid out and marked on the mould face, the matrix mountings are screwed into place from the outside.
UPFC
The concrete fan-splay of the extension fits topomorphically into the contour lines of the natural terrain, which is part of a nature reserve known as the Parc du Héron.
Perception of the surrounds from the exhibition galleries was one of the strong points of the project, what with the presence of large bays. But the inflow of daylight via these openings had to be carefully controlled: as every curator knows, strong light is harmful to works of art, and the Art brut collection is no exception.
Because of this, the motifs on the shells ramify to create a concrete lacery screen, which hangs like a curtain in front of each bay in the extension. This device creates an efficient filter, leaving 30% of the glass unobstructed to frame views of the lansdcape from the interior.
The cell-like composition of the voids on this moucharabieh, and the large dimensions of the bays, some of which measure up to 7.75 x 5,65 m, preclude the use of traditional reinforced concrete techniques.
This is why Ultra-Performing Fibrous Concrete (UPFC) is used to prefabricate the screens on pouring tables, as the best technical solution to respond to specifications.
Fabricating the 250 m² of UPFC panels, each 9 cm thick, demands in turn precise surveying of the position of the motifs on the shells, to ensure seamless joins between the walls poured on-site and the prefab elements.
White Ductal is used for this operation, to minimize the risk of carbonation.
The exact colour of the Ductal is reproduced on the concrete shells poured on-site, to secure a perfect match between the different concretes.
Transported to the work-site, each screen panel is hung from a concrete beam and tied in at its base to the slab by means of plates and inserts, pending final adjustment.
Similarly, the doors in the extension project are draped with Ductal panels 4 cm thick, marked with the same pattern as on the concrete shells around them.
5th FACADE
Just as Roland Simounet developed his architecture right up to the rooftop, desinging it as a belvedere that forms a 5th façade, Manuelle Gautrand’s extension, with its site-specific volumes, deploys a topographic presence that aims at immersion in the site.
The roof of the extension runs on from the elevations, with sunken gutters and a resin finish to match the colour of the concrete shells.
0 comments
add comment


