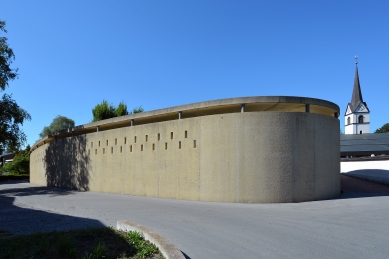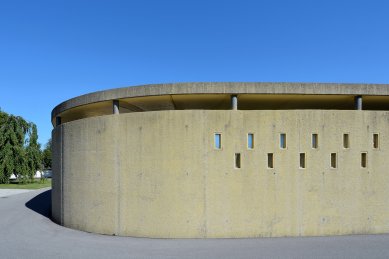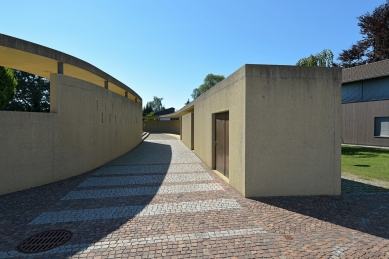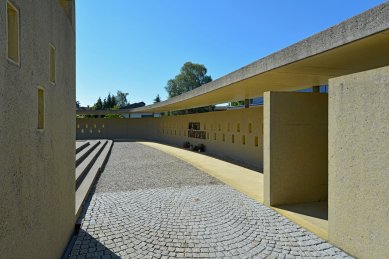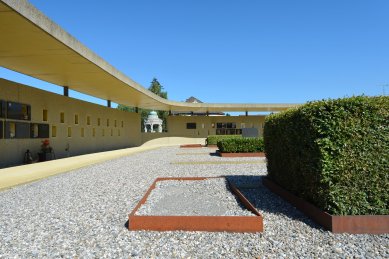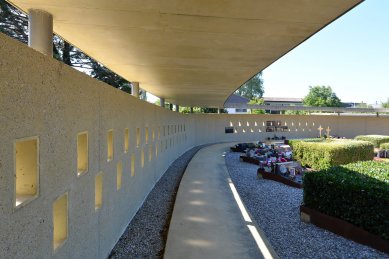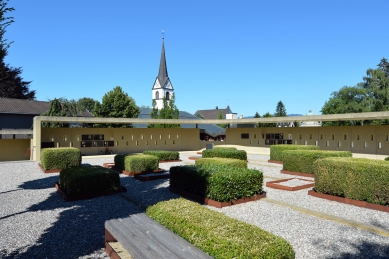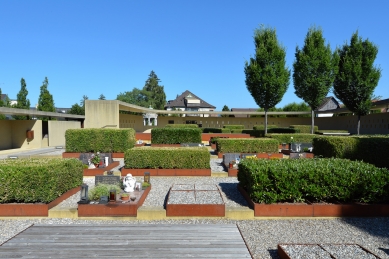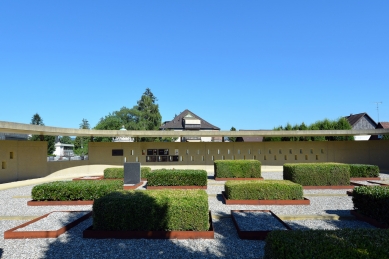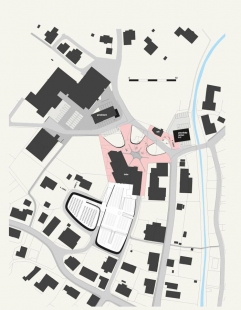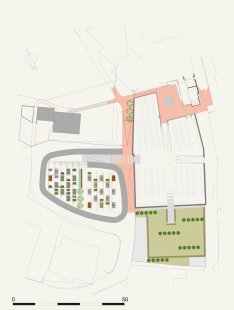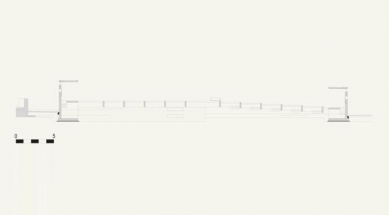
Expansion of the cemetery in Fussach
Cemetery Extension Fussach

The expansion of the cemetery is based on the overall concept for the adjustment of the wider surroundings of St. Nicholas Church in the four-thousand-strong Fussach, located in the western suburb of Břežnice. The main square is formed by the church, the parish office, and the community center. The original cemetery lies to the south of the church. The task of the architectural competition announced in 2002 was to expand the cemetery westward onto the vacant plot of land in front of the parish house. The winning design features a long wall made of ochre-colored exposed concrete. The wall wraps around the graves like a ribbon, creating a dignified entrance, while all the technical facilities are concealed within a double wall. The massive wall separates the space needed for contemplation. The cemetery is prepared for both in-ground burials (in the central area) and the placement of urns (around the perimeter). In close proximity to the cemetery, there are family houses, the privacy of which is not compromised by the construction of the cemetery. The omitted openings in the wall maintain visual contact with the surrounding landmarks of the old cemetery chapel and the church tower. Due to the high groundwater level, the burial platform has been slightly raised and entirely covered with river pebbles. The perimeter wall gradually rises and creates a covered promenade, protected from both rain and sun. Additionally, the roof is set back half a meter from the concrete wall using steel columns, thereby enhancing the impression of lightness and allowing for a better perception of the overall rounded shape. The walls and roof are made of concrete with a thickness of 30 cm. A pedestrian path passes between the old and new cemeteries, leading to the municipal school.
The English translation is powered by AI tool. Switch to Czech to view the original text source.
0 comments
add comment


