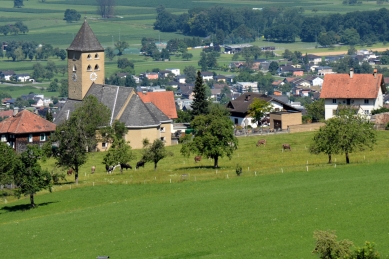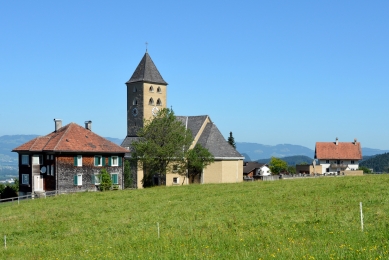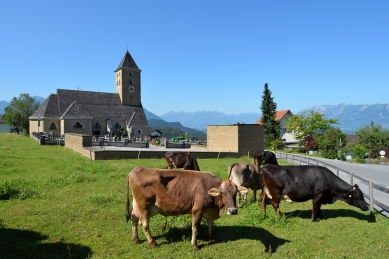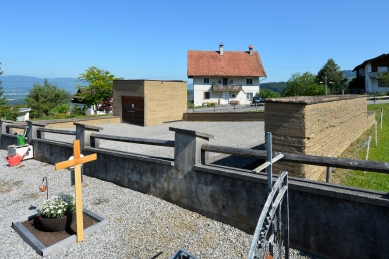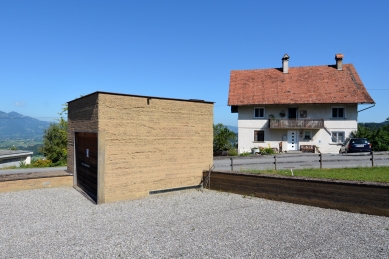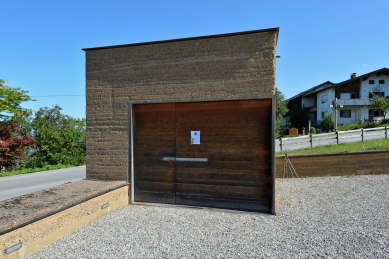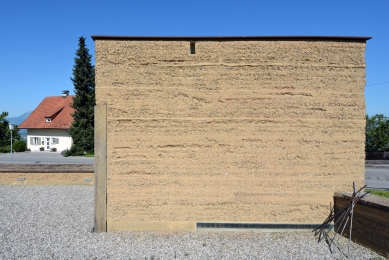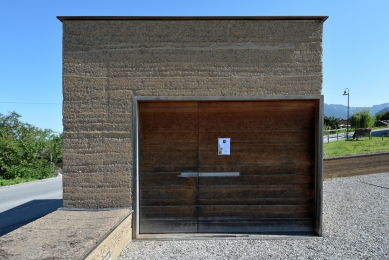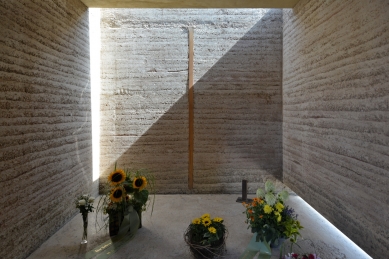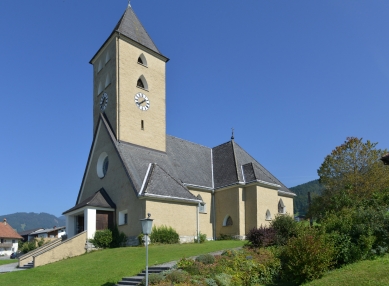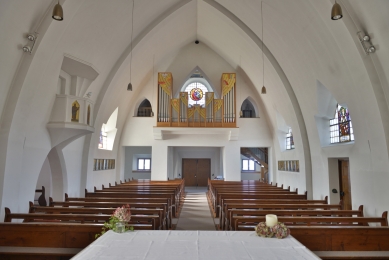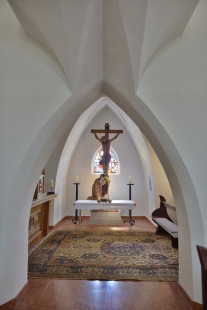
Cemetery extension & Funery chapel
Friedhofserweiterung und Aufbahrungshalle

This project is an extension to the original village church, designed by Clemens Holzmeister in 1922. The chapel is almost a cubic volume. It comprises of four walls, with one low-level window and a timber door. The walls are made of rammed clay, constructed around a reinforced concrete armature. To minimise the effects of rain erosion, they are oversized and protected by a steel parapet. The soil, without any additives, was laid in shuttering in 12cm thick layers before being compacted. The low boundary walls of the cemetery extension were constructed in the same fashion. The roof is formed from timber with ply sheeting, topped with a waterproof membrane and incorporates a full-width roof light at the north end. The floor is also formed from clay, given a polished wax finish after being tamped and dried. It should be noted that this form of construction is quite expensive, and to help keep the costs down, much of the work was executed by volunteers from the local community.
marte.marte architekten
0 comments
add comment


