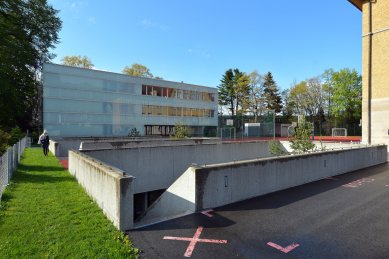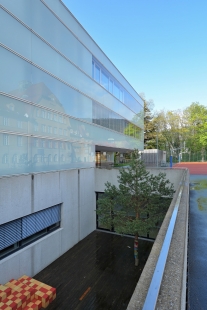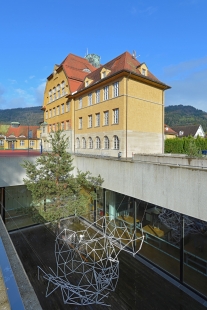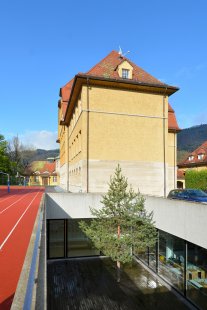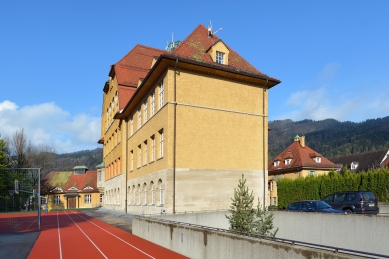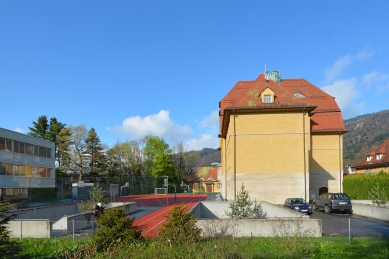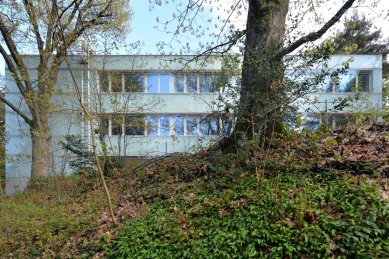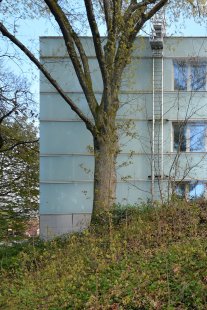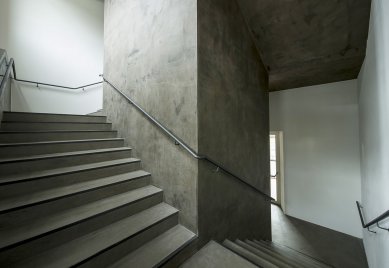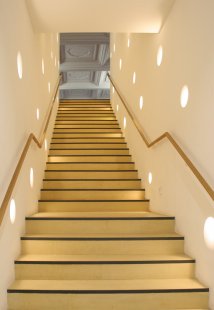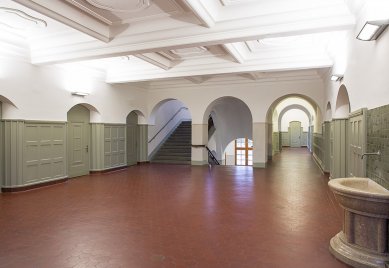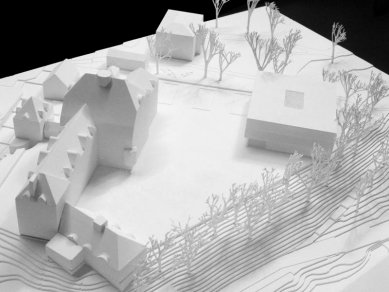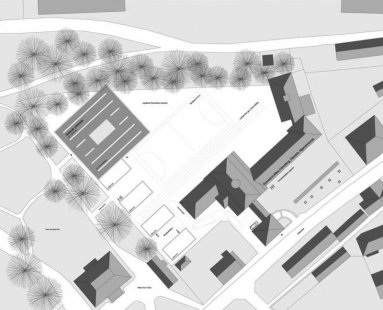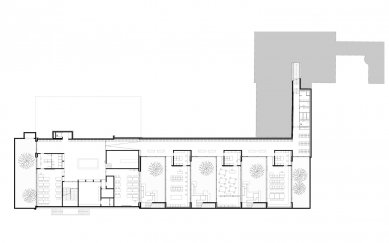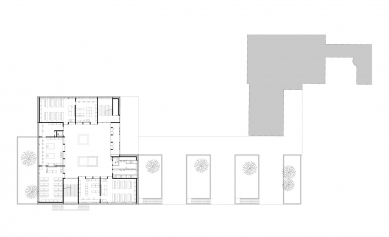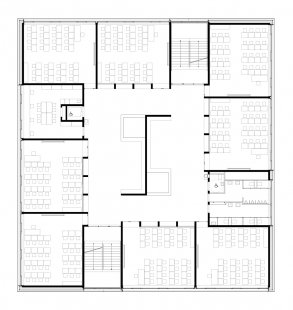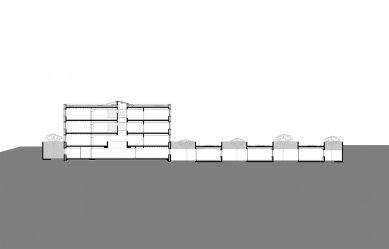On the slope at the southern edge of the center of Břežnice lies a municipal park, which originally belonged to the palace of the princely family Thurn-Taxis (the villa from 1848 was purchased by the Thurn-Taxis family in 1884 for the jewelry merchant Gülich and reconstructed into a museum in 1984 by
Hans Purin), where an art gallery is now located. In this picturesque place with a view of Lake Constance, there are more than eighty species of exotic trees, rightfully ranking among the most successful examples of garden architecture of the mid-19th century (the final appearance was contributed to by the court gardener of the Thurn-Taxis family, Václav Smetana, who was of Czech origin). In 1878, the Order of the Dominicans established a private girls' monastery school in Břežnice, which moved to a new building in the eastern part of the Thurn-Taxis park in 1913. The design authors in a traditional style were the trio of architects Grässel, Klingel, and Dietrich from the Stuttgart studio E. & R. Schleicher. Today, the monumentally protected building was expanded in the 1960s with an additional wing, and at the end of the 1980s, an underground gymnasium was added (Werner Wertaschnig, 1986), whose roof also creates a spacious entrance courtyard. In 2008, a competition was held for new teaching spaces intended to replace the extension from the 1960s and simultaneously mitigate the impacts of construction near the valuable park. The project by the local studio
Hein-Troy architekten won, which placed a significant portion of their design underground, illuminated by five recessed atria and an underground corridor connecting the new building with the historic structure. The outdoor basement spaces serve not only as light wells for classrooms and corridors but also have wooden floors and can be used for relaxation during breaks or informal teaching. The three courtyards also feature an outdoor staircase, allowing direct access from the basement to the schoolyard. Due to financial demands, the construction of base buildings for existing structures and extensive earthworks is not often approached. In the case of the expansion of the Gallusstraße Gymnasium, it was necessary to preserve the historically valuable environment and disturb the view as little as possible.
The low three-story block is clad in milky glass, which blends better with the greenery due to its bluish-green hue, and the glossy facade reflects the surrounding environment. On the above-ground floors, there are eight classrooms (with 28 students each) per floor. The classrooms are arranged around the perimeter, and in the center of the layout is a shared atrium, which serves during breaks as well as for extracurricular teaching. Wooden wall panels and linoleum floors help improve acoustics in the classrooms. Solar collectors have been installed on the roof over an area of more than 170 m², significantly contributing to the school's energy self-sufficiency.
The English translation is powered by AI tool. Switch to Czech to view the original text source.





