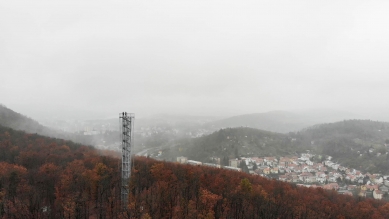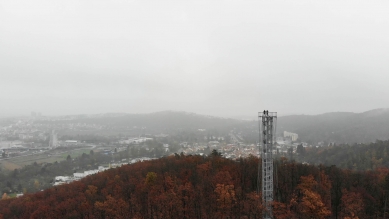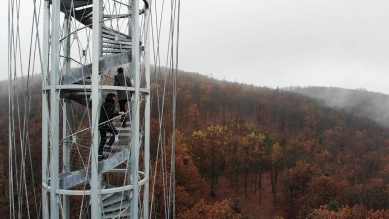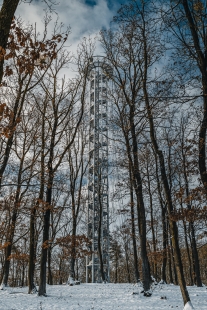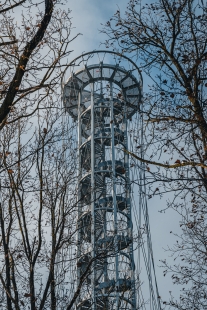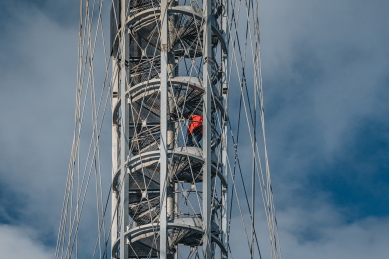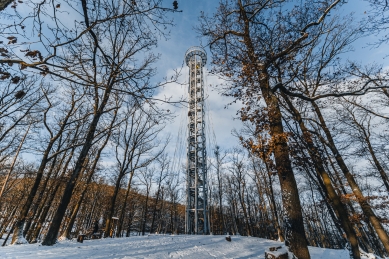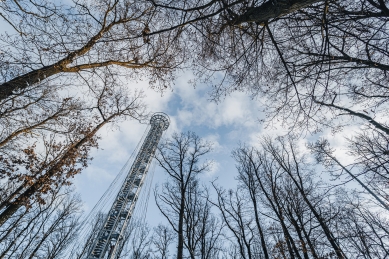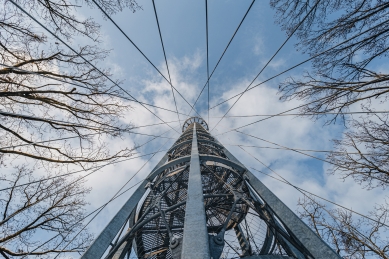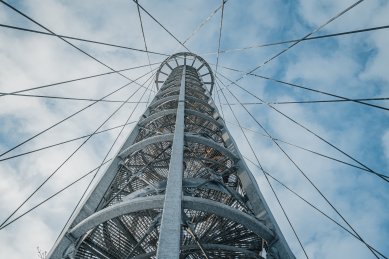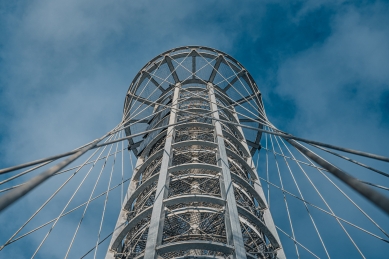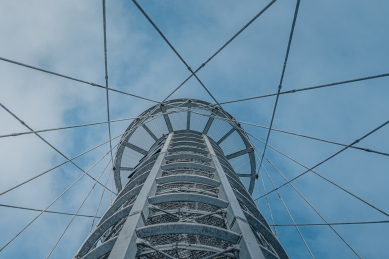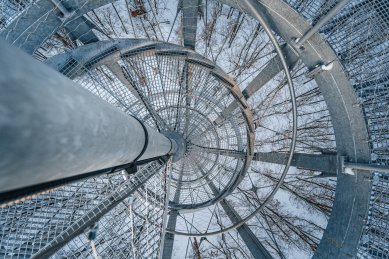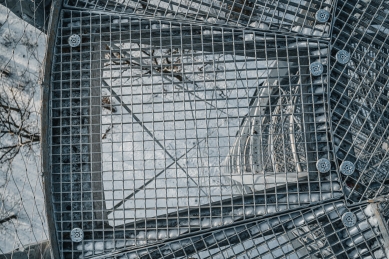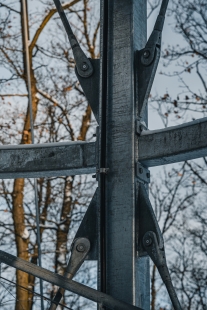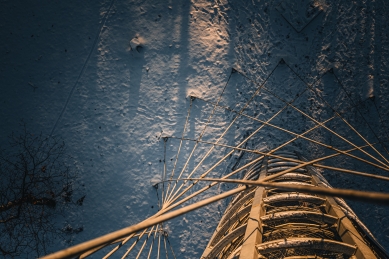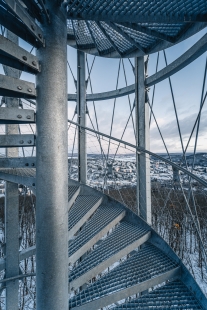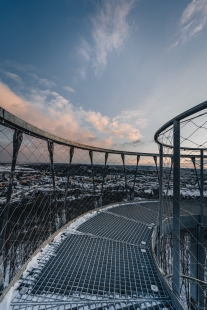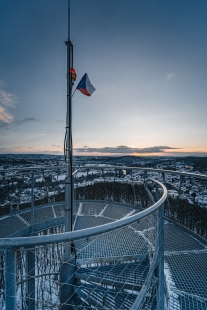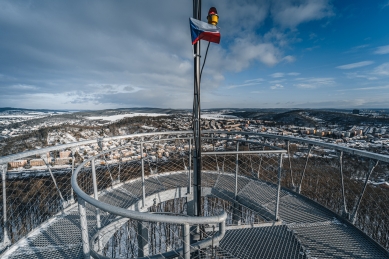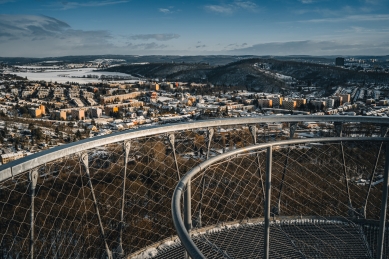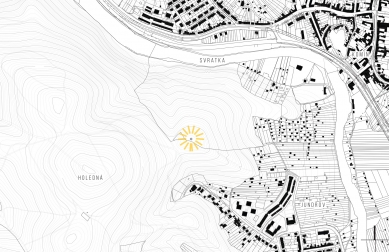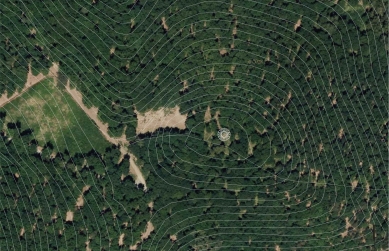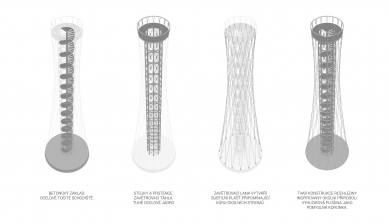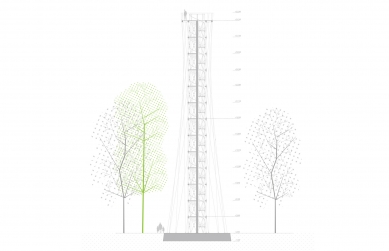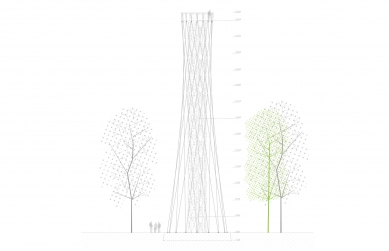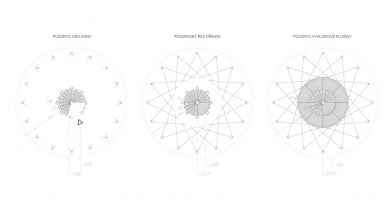
<title>Lookout Tower Holedná</title>Lookout Tower Holedná

Concept
The inspiration for the design of the lookout tower was found in the characteristic trees of the Kohoutovice forests – oaks. Just as the trunk of an oak consists of several interconnected layers, the structure of the lookout tower is also composed of several layers. The rigid load-bearing core of the lookout tower parallels the main component of a tree trunk, namely wood, while the “skirt” of the lookout tower, made of steel cables, corresponds to the furrowed bark of the trunk, known as the cork. The dramatic furrowing of the bark is symbolically expressed by the diamond-shaped texture of the arrangement of steel cables in the outer shell. The basic architectural intention is to transcribe the structure of an oak trunk.
Architectural Solution
The airiness, transparency, openness, and clarity of the structures allow all elements and weather phenomena to enter the interior of the tower, ensuring that the contact with nature is not interrupted even when ascending to the observation platform. This creates an airy architectural form that allows visitors to gradually find themselves and vertically traverse the different levels of the forest, from the trunks to the tree canopies and up above their treetops. Access to the lookout tower is possible via a spiral staircase integrated into the interior of the tower. All 13 levels have identical stair arms and semicircular landings. These landings allow for comfortable passing between ascending and descending visitors and provide a short resting place with a view into the tree canopies. The gradual vertical traversal of the forest vegetation enhances the feeling of tension or anticipation before reaching the ultimate attainable peak and the expected view.
At the observation platform, the material impact of the tower recedes, allowing only the atmosphere of the place in the middle of the deciduous forest with a view of the urban landscape and the distant horizons of wooded hills to prevail. Here, visitors can fully experience the sensation of freedom and possibly even euphoria after the ascent. The summit viewpoint is entirely open, without any obstacles that could disrupt the enjoyment of the view.
Construction
The main load-bearing structure of the lookout tower is arranged in two layers, a rigid steel core and a stretched outer shell made of steel cables. The rigid core consists of a set of steel elements composed of vertical posts, horizontal ring-shaped beams, and wall-stiffening cables. The interior space is filled with a steel spiral staircase. The forces generated by the load of visitors, weather, and the weight of the elements of the structure itself are transmitted to the foundation through a circular reinforced concrete slab. This extends slightly above the level of the modified surrounding terrain, creating a pedestal for the lookout tower.
The inspiration for the design of the lookout tower was found in the characteristic trees of the Kohoutovice forests – oaks. Just as the trunk of an oak consists of several interconnected layers, the structure of the lookout tower is also composed of several layers. The rigid load-bearing core of the lookout tower parallels the main component of a tree trunk, namely wood, while the “skirt” of the lookout tower, made of steel cables, corresponds to the furrowed bark of the trunk, known as the cork. The dramatic furrowing of the bark is symbolically expressed by the diamond-shaped texture of the arrangement of steel cables in the outer shell. The basic architectural intention is to transcribe the structure of an oak trunk.
Architectural Solution
The airiness, transparency, openness, and clarity of the structures allow all elements and weather phenomena to enter the interior of the tower, ensuring that the contact with nature is not interrupted even when ascending to the observation platform. This creates an airy architectural form that allows visitors to gradually find themselves and vertically traverse the different levels of the forest, from the trunks to the tree canopies and up above their treetops. Access to the lookout tower is possible via a spiral staircase integrated into the interior of the tower. All 13 levels have identical stair arms and semicircular landings. These landings allow for comfortable passing between ascending and descending visitors and provide a short resting place with a view into the tree canopies. The gradual vertical traversal of the forest vegetation enhances the feeling of tension or anticipation before reaching the ultimate attainable peak and the expected view.
At the observation platform, the material impact of the tower recedes, allowing only the atmosphere of the place in the middle of the deciduous forest with a view of the urban landscape and the distant horizons of wooded hills to prevail. Here, visitors can fully experience the sensation of freedom and possibly even euphoria after the ascent. The summit viewpoint is entirely open, without any obstacles that could disrupt the enjoyment of the view.
Construction
The main load-bearing structure of the lookout tower is arranged in two layers, a rigid steel core and a stretched outer shell made of steel cables. The rigid core consists of a set of steel elements composed of vertical posts, horizontal ring-shaped beams, and wall-stiffening cables. The interior space is filled with a steel spiral staircase. The forces generated by the load of visitors, weather, and the weight of the elements of the structure itself are transmitted to the foundation through a circular reinforced concrete slab. This extends slightly above the level of the modified surrounding terrain, creating a pedestal for the lookout tower.
TJ architects
The English translation is powered by AI tool. Switch to Czech to view the original text source.
0 comments
add comment


