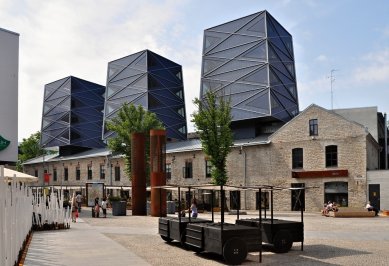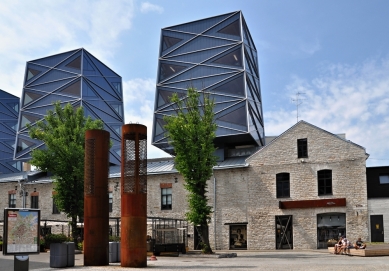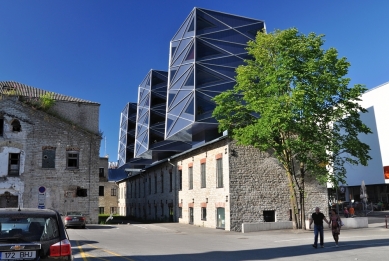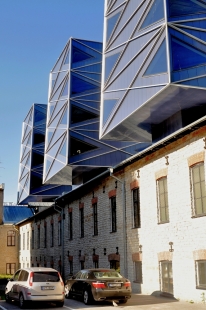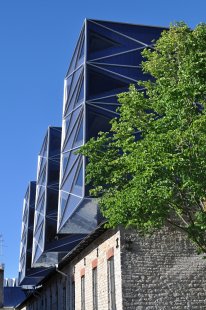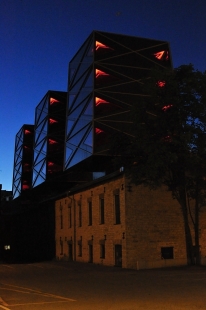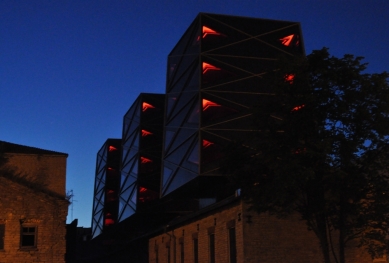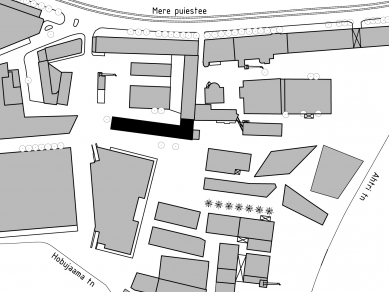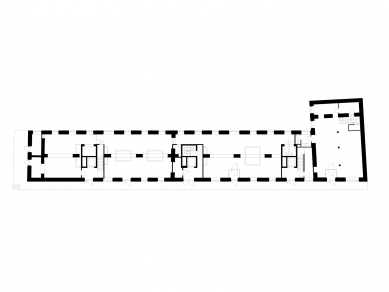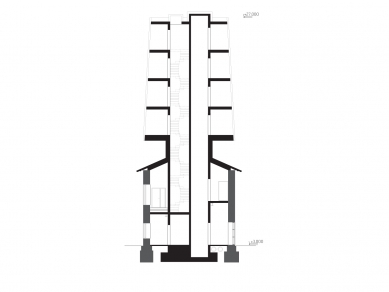 |
| foto: Tomáš Berka |
The building at Roseni 7 is located in Tallinn’s Rotermann Quarter, and was originally built as a carpenter´s workshop. The building is located along the entranceway to the Rotermann quarter when arriving from the Narva road side.
In the functional planning process the architectural idea was to maintain the relationship to the carpenter´s workshop and at the same time achieve a characteristic height for the frontage facing the square. At the same time there were size restrictions in place for enlarging the volume of the building. This was the reason for the idea of three separate towers above the existing building, which would serve as a prologue to the core of the Rotermann quarter for those coming from the Narva road side.
The surrounding buildings when approaching from the Narva road side are oriented to internal closed use and have large, blank facades: the post office, Forum cinema, and the Viru Keskus shopping centre across the street.
The concept for the form of the towers originates from 20th century industrial architecture, where shapes and forms from industrial landscapes form an aesthetic compositional whole by repetition of the same three-dimensional shape. At the same time they will be engineered using the best techniques of their era to cover technological needs. We got inspired by the photos of industrial landscapes of German photographers Bernd and Hilla Becher.
The current phase of development of the Rotermann quarter is being driven by economic forces: one type of industry has died out in the urban environment, no longer having any worth, and now a new one is moving in, adapting and complementing the preserved parts of the old.
The first storey of the building is designed as a café/restaurant that works as an outdoor café during summer time. The second storey of the building is a commercial/service area. The function of the towers is office space, each tower is a separate unit.
The structural solution for the towers was designed to do as little damage as possible to the existing ceilings of the lower storeys. The elevator shaft and stairwell in the centre work as vertical weight-bearing element, with cantilevered floor plates. The cores of the towers are supported by 30 metre long stakes, as Tallinn’s town centre has been built on the former sea bed.
Roseni 7 was shortlisted by Mies van der Rohe annual award selection, 2009.


