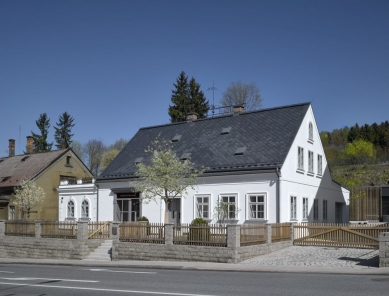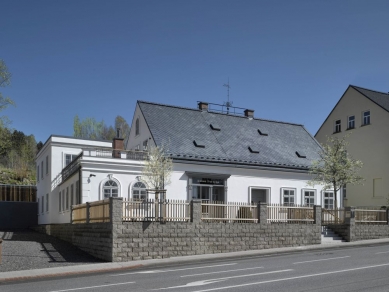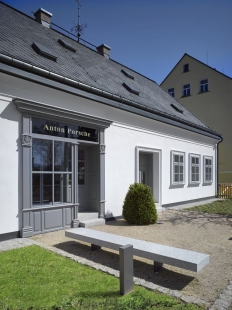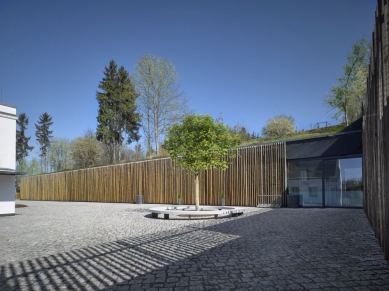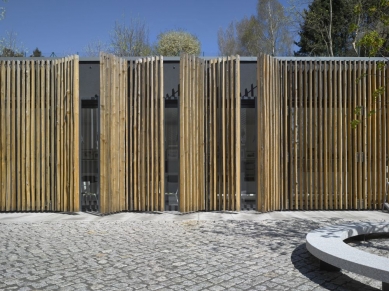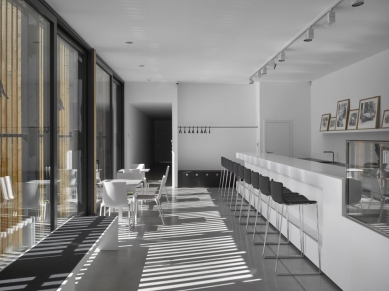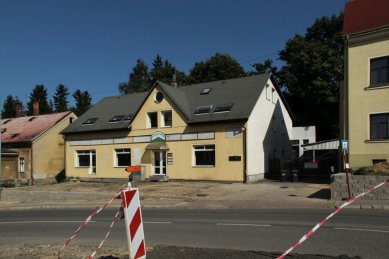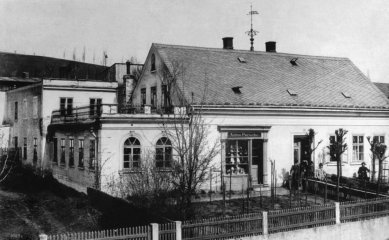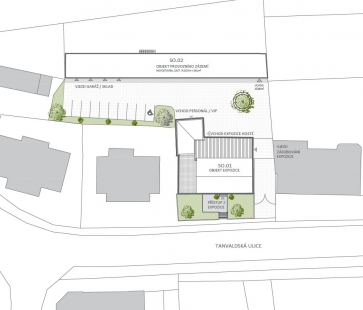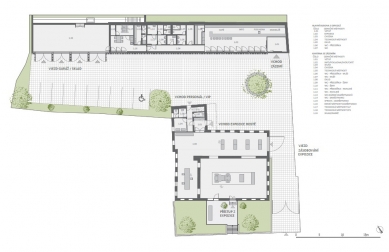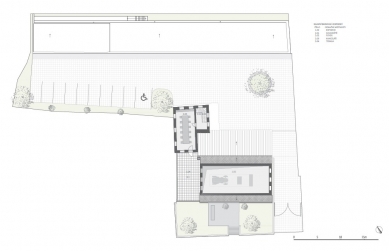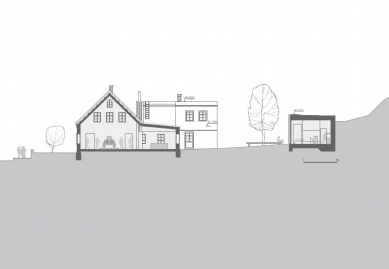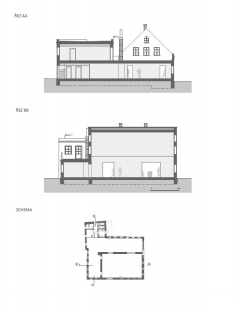
Ferdinand Porsche's Birthhouse

The house in Liberec-Vratislavice, where Ferdinand Porsche was born in 1875 and lived until the age of eighteen, was purchased in 2011 by ŠKODA AUTO a.s. Until then, it had been remodeled countless times, losing its original appearance. Between 2012 and 2013, work began on a project aimed at restoring the house to its original state, thus creating a reminder of the connection of Vratislavice not only to the name Ferdinand Porsche but also to engineering and construction art in Czechia. The birthplace was to be used as an exhibition space with an exhibition focused on the personality of the designer Ferdinand Porsche and the ties to the Czech and European automotive industries. The original vision of the solution, based on the assumption that some workshops in the courtyard originated from the time of Ferdinand Porsche, was created by the Stuttgart agency Jangled Nerves GmbH.
The final project, in collaboration with Jangled Nerves GmbH, was ultimately developed by the Prague architectural firm Hlaváček architekti, s.r.o., led by Prof. Ing. arch. Michal Hlaváček. The team began working in the spring and summer of 2014. Initially, archival materials were searched to verify which buildings actually belonged to the time of Ferdinand Porsche's birth. It turned out that all the courtyard workshop structures were much younger, leading to the decision not to preserve them. Instead, a new building was to be constructed, containing the necessary facilities that logically could not fit into the original structure of the birthplace.
No detailed information could be found about the "main" building facing the street; the authors had only a few period photographs available. To assess the extent to which the house is original, internal plaster was removed, and tests on the perimeter walls were conducted, revealing the positions and shapes of the original window and door openings. It was found that the best-preserved parts were the courtyard annex and the gable walls of the house. The front wall facing the street had been destroyed by various interventions and constant changes to entrances and display windows. Another issue was that all walls were very damp (the house lacked waterproof insulation) and did not have adequate foundations. Therefore, both elements needed to be added as part of the necessary preservation of all period and authentic parts of the house.
The exterior shape of the building is a combination of found and preserved structures and a newly constructed shape, based on an analysis of period photographs. In addressing details and color concepts, many consultations were held with the NPÚ in Liberec, even though the building is not officially protected as a monument. The interior of the house is conceived as one large space, emphasizing the genius of the designer of timeless dimensions. Adjacent spaces contain references to both historical and contemporary technical and technological issues. A meeting room with access to a terrace was placed on the upper floor of the courtyard annex. The front garden towards the street, including a newly planted apple tree, was also designed based on period photographs.
Given the need to create facilities for visitors and personnel at the site, which would occupy a significant portion of the building area of the birthplace, an operations support building was proposed at the rear of the property. This building is single-story and has a significantly elongated shape occupying the entire width of the property with no setback from neighboring parcels. It stands on the site of workshop buildings mostly constructed during the second half of the 20th century. The front façade closes off the courtyard of the site, while the back wall serves as a support for the slope at the rear of the property. Therefore, it was designed as monolithic, reinforced concrete. The roof and front wall are designed as a wooden structure. The front façade features a protruding structure across the entire height of the building, composed of a dense grid of vertical unplastered boards, creating the impression of a continuous surface of a wall. This new building, with its minimal character, emphasizes the exhibition building in the foreground. Inside the operations support building, there is a ticket office and café, social facilities for the public, a daily room, and social facilities for staff, technical rooms, and a storage area that can also be used as a garage. The central room for the public has a glass façade with large sliding segments set back behind the lamellae. The lamella wall can be opened in these places, allowing the café to open into the courtyard during the summer operating season.
The courtyard, featuring a dominant tree and a stone circular bench, is paved with split granite cubes. Along the entire length of the courtyard building, a meter-wide strip of large-format granite slabs has been created. A front garden was realized in front of the birthplace based on period photographs.
The final project, in collaboration with Jangled Nerves GmbH, was ultimately developed by the Prague architectural firm Hlaváček architekti, s.r.o., led by Prof. Ing. arch. Michal Hlaváček. The team began working in the spring and summer of 2014. Initially, archival materials were searched to verify which buildings actually belonged to the time of Ferdinand Porsche's birth. It turned out that all the courtyard workshop structures were much younger, leading to the decision not to preserve them. Instead, a new building was to be constructed, containing the necessary facilities that logically could not fit into the original structure of the birthplace.
No detailed information could be found about the "main" building facing the street; the authors had only a few period photographs available. To assess the extent to which the house is original, internal plaster was removed, and tests on the perimeter walls were conducted, revealing the positions and shapes of the original window and door openings. It was found that the best-preserved parts were the courtyard annex and the gable walls of the house. The front wall facing the street had been destroyed by various interventions and constant changes to entrances and display windows. Another issue was that all walls were very damp (the house lacked waterproof insulation) and did not have adequate foundations. Therefore, both elements needed to be added as part of the necessary preservation of all period and authentic parts of the house.
The exterior shape of the building is a combination of found and preserved structures and a newly constructed shape, based on an analysis of period photographs. In addressing details and color concepts, many consultations were held with the NPÚ in Liberec, even though the building is not officially protected as a monument. The interior of the house is conceived as one large space, emphasizing the genius of the designer of timeless dimensions. Adjacent spaces contain references to both historical and contemporary technical and technological issues. A meeting room with access to a terrace was placed on the upper floor of the courtyard annex. The front garden towards the street, including a newly planted apple tree, was also designed based on period photographs.
Given the need to create facilities for visitors and personnel at the site, which would occupy a significant portion of the building area of the birthplace, an operations support building was proposed at the rear of the property. This building is single-story and has a significantly elongated shape occupying the entire width of the property with no setback from neighboring parcels. It stands on the site of workshop buildings mostly constructed during the second half of the 20th century. The front façade closes off the courtyard of the site, while the back wall serves as a support for the slope at the rear of the property. Therefore, it was designed as monolithic, reinforced concrete. The roof and front wall are designed as a wooden structure. The front façade features a protruding structure across the entire height of the building, composed of a dense grid of vertical unplastered boards, creating the impression of a continuous surface of a wall. This new building, with its minimal character, emphasizes the exhibition building in the foreground. Inside the operations support building, there is a ticket office and café, social facilities for the public, a daily room, and social facilities for staff, technical rooms, and a storage area that can also be used as a garage. The central room for the public has a glass façade with large sliding segments set back behind the lamellae. The lamella wall can be opened in these places, allowing the café to open into the courtyard during the summer operating season.
The courtyard, featuring a dominant tree and a stone circular bench, is paved with split granite cubes. Along the entire length of the courtyard building, a meter-wide strip of large-format granite slabs has been created. A front garden was realized in front of the birthplace based on period photographs.
The English translation is powered by AI tool. Switch to Czech to view the original text source.
0 comments
add comment


