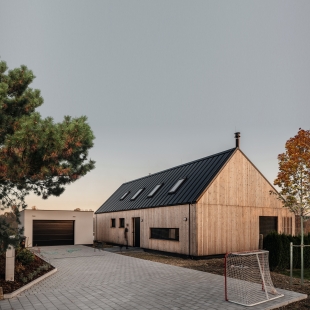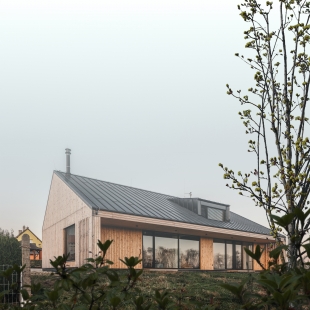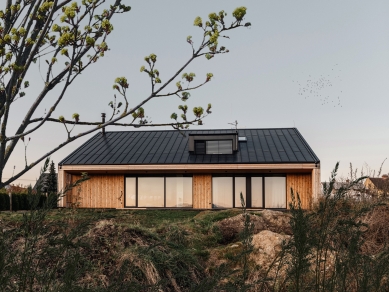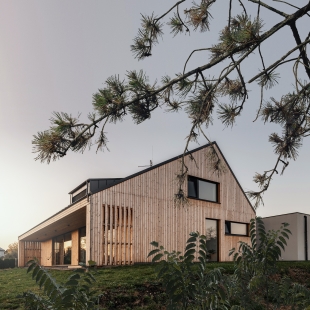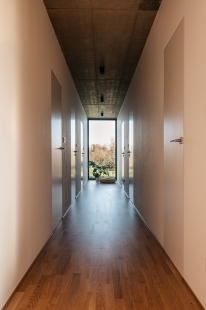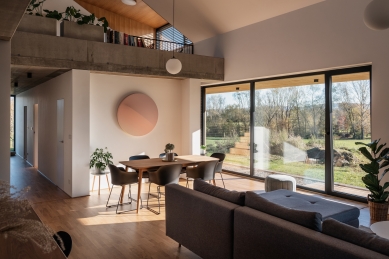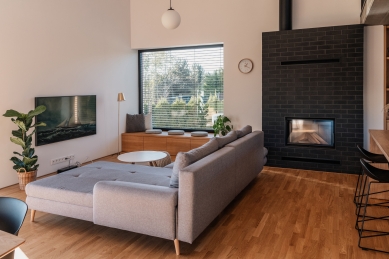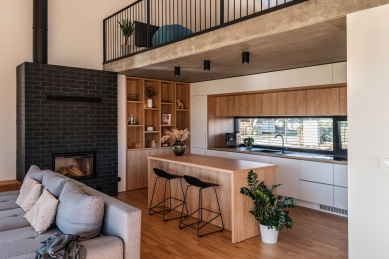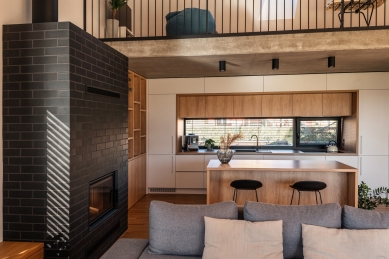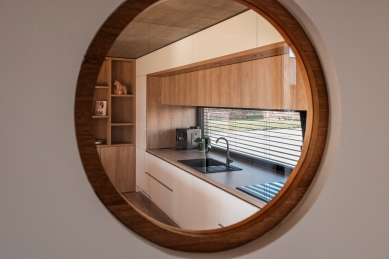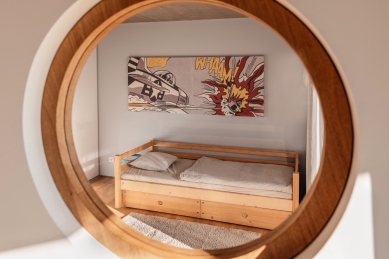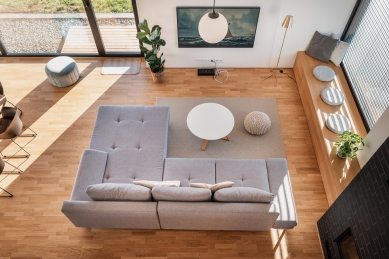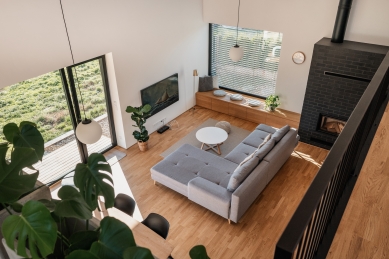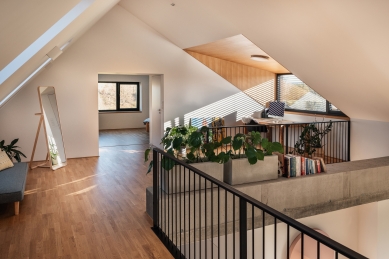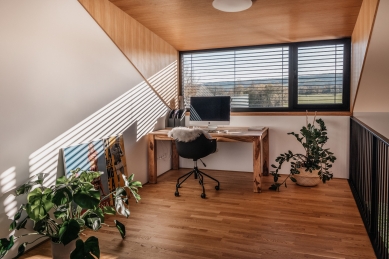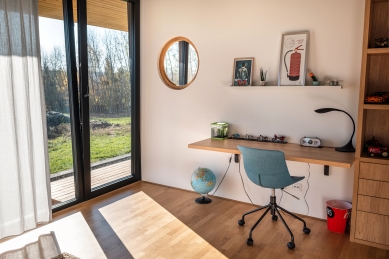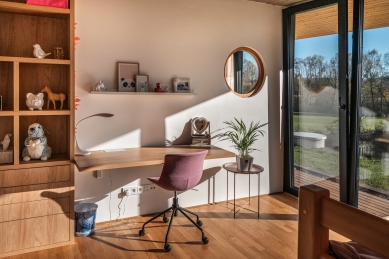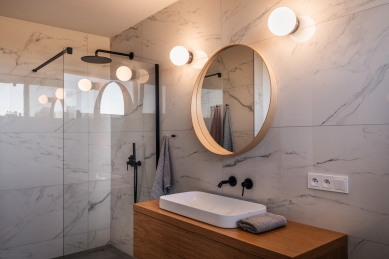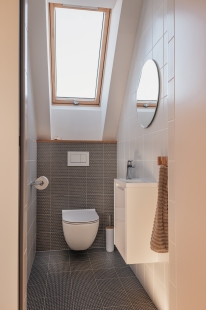
Family house in Zábřeh

The appearance of a distinctive family house near Opava comes from a carefully crafted design, based on which a very precise realization was achieved. It reflects both the lifestyle of its owners and their ideas and requirements for a less expressive house made of natural materials that would blend into its surroundings while also being aware of the significant benefits its location offers.
On a slightly sloping plot with the possibility of natural orientation of the house to the sun from the south, a shape archetypal building with a gable roof emerged. From the outside, a very compact house with an integrated terrace and roof overhang, while inside, a private world, a safe home. A refuge and workplace with advantages such as views of the open landscape of the Beskydy Mountains.
The house is characterized by high functionality and aesthetics, a sense of freedom, graceful simplicity, and pure nature. The theme for us was the everyday ordinary life of a family of graphic designers, with all its nuances. Being together while respecting each other's personal space. The ability to later read one's own story from the grooves in the wooden floors, a story that the realization of the house foreshadowed.
We always start our projects with a discussion with the client, where we listen to their ideas and study their personality. We see this as a significant part of the entire process, in which we gradually find the symbiosis of the client's requirements, alongside elements appropriate to their lifestyle. This was also the case in the initial meetings regarding the design of the family house in a small village near Opava.
The client was a couple of talented graphic designers with a great sense for design and architecture. Petr and Markéta came with an idea that they were able to partially translate into a concrete design themselves. We can speak of a very supportive collaboration, where we complemented each other in both aesthetics and practical ideas. Besides the financial aspect, we didn't have to deal with as many compromises as is usually the case.
The new building was to be created on a plot behind the house of one of the clients' parents. Thanks to this mutual connection, we were able to carry out many steps that would otherwise be very difficult. Primarily, it was necessary to bring an access road from the main road along the parents' plot. The development of aligned family houses in the village grows alongside the main road. From this regular assembly, the new building was to unusually deviate into the second row.
At the very beginning, the question arose: "What will the neighbors say?". With the concern that they would not be too conspicuous in an unusual location with an expensive-looking new building, the clients requested a modest appearance for the house. The final budget was actually not large, relative to the quality of processing and size of the building. However, the clients achieved lower costs by carrying out some steps themselves.
The orientation of the plot was very favorable for the building, as the gentle slope descends to the south. Thanks to this position, we could also tune the placement of the building and all its accessories to an ideal position. We placed the house on the northern border, while in the hidden corner of the plot, we located the access, entrance, and a separate garage. At the same time, this created a spacious area with maximum use for the garden.
Above all, we wanted to support the direct and beautiful view from the house directly onto the panorama of the Beskydy, over meadows, fields, and trees. Therefore, we utilized the position shielded from the village, aided by the house of the parents and the kindergarten. All rooms for daily use and their windows were oriented in this direction, towards the mountains, towards the open nature.
We also created a roof dormer with a window to the landscape on the upper floor. Although it was necessary to save, we managed to convince the owners to create a small building with a view in the roof so they could perceive the beauty of the surroundings from the places where they wake up and where they work.
The goal was to create a covered area for outdoor living on the southern side of the house - it is the side turned away from the neighbors, with an uninterrupted view only into greenery. Here, we proposed a porch in front of the house, accessible through a glazed frame from the living room.
The concept of the roof overhang is dimensioned for maximum functionality throughout the year. The roof overhang serves both in summer, when it helps shade the glazed areas and lightly reflects the intense sun, and in the low winter sun, when it allows natural illumination of the interior while also partially warming it.
In designing the external expression of the house, we relied on the idea of natural materials; the clients liked the rich use of wood, so we wrapped the house in wood. We also used traditional materials and colors, based on the desire for a simple, minimalist, timeless, fresh solution. We worked with anthracite windows, doors, and roof, with white color on the garage.
Similarly, the interior is entirely wooden to create a warm, cozy atmosphere that radiates a true home. At the clients' request, we included a fireplace in the living area, which further emphasizes this feeling. The clients dimensioned many elements themselves from their profession, including the overall design of the bathrooms. They wanted to have their true mark in the house, and we only consulted their choices.
The spatial solution of the ground floor includes technical facilities, a bathroom, and, with glazed walls facing south, two children's rooms and the living area with the kitchen. We raised the living room up to the space of the roof truss, creating a very open, airy space.
We also left the upper floor very open and placed only the parents' bedroom, a bathroom, and an open gallery, which partially serves as a workspace. It is also planned that the space can be partially closed off in the future for another separate room, or for guest sleeping.
We arrived at these steps again through the creative focus of the future owners. We sensed that they felt good in open spaces, that with it comes freedom of thought, so we wanted them to be able to breathe here and for the house to stimulate them to creative work.
In the end, the very opening of space, and thus also to each other within the family, became a significant theme. We based our design on the fact that both owners partly work from home and have small children - we wanted everyone to be together even when the parents worked. Therefore, the children have plenty of their own space for play downstairs, and the parents can work peacefully upstairs, while still being within reach.
Everyone has their corner in the house, but there is still a feeling of connection; they can communicate across the house. In this context, we also worked extensively with sightlines. From the entrance hall with a cloakroom, there is a view into the kitchen through a round window - this is repeated in the wall between the children's rooms, allowing the children to communicate together.
The house is also very transparent to the outside - the ground floor hallway does not end in a classic storage room, as is the case in most buildings where every bit of the floor plan is utilized. Instead, we left an open space here, ending with a window across the entire area, where a beautiful eastern view of the landscape opens up. The previously mentioned glazed wall to the south again opens the view into the distance, into the world, into the future.
Since it is a house with a relatively large span, the structural engineer required stiffeners in the open space, with which we struggled a bit and did not want to give up. Creating a beamless roof structure in a house measuring 9x18 meters was indeed a challenge. The roof was originally supposed to be exposed with an over-roof structure, but for economic reasons, we switched to a traditional solution with soffit, which helped us. As a result, the space is truly clean, simple, and white.
Finally, we managed to find a structural solution even without braces, using only a massive concrete beam. The combination of reinforced concrete provided sufficient stiffening in the ring beam into which we embedded the trusses. Quite unusually, therefore, in the entire space, there is no other stiffening, not even in the roof area; everything is resolved only at the truss level, without bracing or steel ties.
The technical solution and aesthetics of the house attract significant interest from many other clients. We even received a request to create the same in a wooden structure, which, however, is not technically feasible - wood acts differently, and it is not possible to create the same open space above the living room in this way.
The originality of the house is primarily formed by the story of its origin and the unmistakable atmosphere that its owners instilled in it.
From an interview with the owners after three years of use:
We know Andrea personally and she fits us both humanly and professionally, so the choice for the house design was clear. We relied on her refined taste, precision, and awareness of trends. At the same time, we were sure that she would not propose anything superficial, but rather timeless. We expected our house to be "different," and that is exactly what happened. For instance, we have a gallery in the house - for many visitors, just an unused space, but for us, the face of the house, its "otherness."
We had a certain vision for the house, which the architects listened to and supported us with, also bringing many other elements that we would not have thought of ourselves and brought our design to perfection. However, what we did not want, they did not push us into. We always found a compromise through our mutual debate.
We felt 100% the intention of the studio to imbue each building with the personality of its owner, and we fell in love even with the preliminary sketches. They perfectly captured our needs while reflecting our lifestyle. We like to surround ourselves with tasteful things, we appreciate simplicity and a sense of detail. All of this Andrea captured in the design and "tailored" a house for us. We did not want anything extravagant, trendy, but a timeless building with a refined interior.
During the realization, there were many situations that required a more complex process, whether economic or time-related. Andrea always calmly motivated us to persist and not make a concession that would be functional but would not resonate with the design. She was right - after a few years, it is precisely those complicated details that we defended together that have become the most beautiful elements of our house.
We worked on our own house about 50/50. We were glad to be part of the process! We knew this was our last construction, "our last house," so we wanted to give it our all. My husband experienced nearly every profession needed for construction.
We believe that a quality study is absolutely fundamental, which we would definitely recommend to anyone starting to build. Even if they feel they know exactly what they want - they might miss out on many ideas that could help their house (visual, economical, lighting, proportional...). The price of the study did not surprise us because we are from a similar field and know what large projects entail.
The entire process took four years, from the first meeting to our moving in, and we found it completely normal. We did not want to move into a "half-built house"; we wanted to step into a finished one and feel at home. For some, that time might be long, but we needed to devote just that much to the process. Thanks to that, we now do not have to look back and deal with what we could have done differently. The only thing we paid special attention to after moving in was the garden, which we gradually nurtured.
The result differs from the visualization only in details, such as the color of the sofa. :) Throughout the entire construction, the visualization served as a sort of map towards the goal, and even in the final phase of furnishing the interior, we followed the visualization. Except for that sofa...
Nevertheless, we do not look back on the realization fondly, mainly because many craftsmen were not comfortable with the rather unconventional solutions. Instead of a joint effort to find a solution, we encountered unwillingness, an inactive approach, and non-compliance with deadlines. However, we are grateful that everything was managed to be resolved, and we are continuously surprised and delighted by the reactions of people who visit us.
We are entirely satisfied. We have lived here for three years and are thrilled; we wouldn’t change anything! In retrospect, we see that the time and energy we invested were truly worthwhile. Whether it is about heating, a private well, shading the house using the roof overhang, the internal layout, or distinctive elements.
On a slightly sloping plot with the possibility of natural orientation of the house to the sun from the south, a shape archetypal building with a gable roof emerged. From the outside, a very compact house with an integrated terrace and roof overhang, while inside, a private world, a safe home. A refuge and workplace with advantages such as views of the open landscape of the Beskydy Mountains.
The house is characterized by high functionality and aesthetics, a sense of freedom, graceful simplicity, and pure nature. The theme for us was the everyday ordinary life of a family of graphic designers, with all its nuances. Being together while respecting each other's personal space. The ability to later read one's own story from the grooves in the wooden floors, a story that the realization of the house foreshadowed.
We always start our projects with a discussion with the client, where we listen to their ideas and study their personality. We see this as a significant part of the entire process, in which we gradually find the symbiosis of the client's requirements, alongside elements appropriate to their lifestyle. This was also the case in the initial meetings regarding the design of the family house in a small village near Opava.
The client was a couple of talented graphic designers with a great sense for design and architecture. Petr and Markéta came with an idea that they were able to partially translate into a concrete design themselves. We can speak of a very supportive collaboration, where we complemented each other in both aesthetics and practical ideas. Besides the financial aspect, we didn't have to deal with as many compromises as is usually the case.
The new building was to be created on a plot behind the house of one of the clients' parents. Thanks to this mutual connection, we were able to carry out many steps that would otherwise be very difficult. Primarily, it was necessary to bring an access road from the main road along the parents' plot. The development of aligned family houses in the village grows alongside the main road. From this regular assembly, the new building was to unusually deviate into the second row.
At the very beginning, the question arose: "What will the neighbors say?". With the concern that they would not be too conspicuous in an unusual location with an expensive-looking new building, the clients requested a modest appearance for the house. The final budget was actually not large, relative to the quality of processing and size of the building. However, the clients achieved lower costs by carrying out some steps themselves.
The orientation of the plot was very favorable for the building, as the gentle slope descends to the south. Thanks to this position, we could also tune the placement of the building and all its accessories to an ideal position. We placed the house on the northern border, while in the hidden corner of the plot, we located the access, entrance, and a separate garage. At the same time, this created a spacious area with maximum use for the garden.
Above all, we wanted to support the direct and beautiful view from the house directly onto the panorama of the Beskydy, over meadows, fields, and trees. Therefore, we utilized the position shielded from the village, aided by the house of the parents and the kindergarten. All rooms for daily use and their windows were oriented in this direction, towards the mountains, towards the open nature.
We also created a roof dormer with a window to the landscape on the upper floor. Although it was necessary to save, we managed to convince the owners to create a small building with a view in the roof so they could perceive the beauty of the surroundings from the places where they wake up and where they work.
The goal was to create a covered area for outdoor living on the southern side of the house - it is the side turned away from the neighbors, with an uninterrupted view only into greenery. Here, we proposed a porch in front of the house, accessible through a glazed frame from the living room.
The concept of the roof overhang is dimensioned for maximum functionality throughout the year. The roof overhang serves both in summer, when it helps shade the glazed areas and lightly reflects the intense sun, and in the low winter sun, when it allows natural illumination of the interior while also partially warming it.
In designing the external expression of the house, we relied on the idea of natural materials; the clients liked the rich use of wood, so we wrapped the house in wood. We also used traditional materials and colors, based on the desire for a simple, minimalist, timeless, fresh solution. We worked with anthracite windows, doors, and roof, with white color on the garage.
Similarly, the interior is entirely wooden to create a warm, cozy atmosphere that radiates a true home. At the clients' request, we included a fireplace in the living area, which further emphasizes this feeling. The clients dimensioned many elements themselves from their profession, including the overall design of the bathrooms. They wanted to have their true mark in the house, and we only consulted their choices.
The spatial solution of the ground floor includes technical facilities, a bathroom, and, with glazed walls facing south, two children's rooms and the living area with the kitchen. We raised the living room up to the space of the roof truss, creating a very open, airy space.
We also left the upper floor very open and placed only the parents' bedroom, a bathroom, and an open gallery, which partially serves as a workspace. It is also planned that the space can be partially closed off in the future for another separate room, or for guest sleeping.
We arrived at these steps again through the creative focus of the future owners. We sensed that they felt good in open spaces, that with it comes freedom of thought, so we wanted them to be able to breathe here and for the house to stimulate them to creative work.
In the end, the very opening of space, and thus also to each other within the family, became a significant theme. We based our design on the fact that both owners partly work from home and have small children - we wanted everyone to be together even when the parents worked. Therefore, the children have plenty of their own space for play downstairs, and the parents can work peacefully upstairs, while still being within reach.
Everyone has their corner in the house, but there is still a feeling of connection; they can communicate across the house. In this context, we also worked extensively with sightlines. From the entrance hall with a cloakroom, there is a view into the kitchen through a round window - this is repeated in the wall between the children's rooms, allowing the children to communicate together.
The house is also very transparent to the outside - the ground floor hallway does not end in a classic storage room, as is the case in most buildings where every bit of the floor plan is utilized. Instead, we left an open space here, ending with a window across the entire area, where a beautiful eastern view of the landscape opens up. The previously mentioned glazed wall to the south again opens the view into the distance, into the world, into the future.
Since it is a house with a relatively large span, the structural engineer required stiffeners in the open space, with which we struggled a bit and did not want to give up. Creating a beamless roof structure in a house measuring 9x18 meters was indeed a challenge. The roof was originally supposed to be exposed with an over-roof structure, but for economic reasons, we switched to a traditional solution with soffit, which helped us. As a result, the space is truly clean, simple, and white.
Finally, we managed to find a structural solution even without braces, using only a massive concrete beam. The combination of reinforced concrete provided sufficient stiffening in the ring beam into which we embedded the trusses. Quite unusually, therefore, in the entire space, there is no other stiffening, not even in the roof area; everything is resolved only at the truss level, without bracing or steel ties.
The technical solution and aesthetics of the house attract significant interest from many other clients. We even received a request to create the same in a wooden structure, which, however, is not technically feasible - wood acts differently, and it is not possible to create the same open space above the living room in this way.
The originality of the house is primarily formed by the story of its origin and the unmistakable atmosphere that its owners instilled in it.
From an interview with the owners after three years of use:
We know Andrea personally and she fits us both humanly and professionally, so the choice for the house design was clear. We relied on her refined taste, precision, and awareness of trends. At the same time, we were sure that she would not propose anything superficial, but rather timeless. We expected our house to be "different," and that is exactly what happened. For instance, we have a gallery in the house - for many visitors, just an unused space, but for us, the face of the house, its "otherness."
We had a certain vision for the house, which the architects listened to and supported us with, also bringing many other elements that we would not have thought of ourselves and brought our design to perfection. However, what we did not want, they did not push us into. We always found a compromise through our mutual debate.
We felt 100% the intention of the studio to imbue each building with the personality of its owner, and we fell in love even with the preliminary sketches. They perfectly captured our needs while reflecting our lifestyle. We like to surround ourselves with tasteful things, we appreciate simplicity and a sense of detail. All of this Andrea captured in the design and "tailored" a house for us. We did not want anything extravagant, trendy, but a timeless building with a refined interior.
During the realization, there were many situations that required a more complex process, whether economic or time-related. Andrea always calmly motivated us to persist and not make a concession that would be functional but would not resonate with the design. She was right - after a few years, it is precisely those complicated details that we defended together that have become the most beautiful elements of our house.
We worked on our own house about 50/50. We were glad to be part of the process! We knew this was our last construction, "our last house," so we wanted to give it our all. My husband experienced nearly every profession needed for construction.
We believe that a quality study is absolutely fundamental, which we would definitely recommend to anyone starting to build. Even if they feel they know exactly what they want - they might miss out on many ideas that could help their house (visual, economical, lighting, proportional...). The price of the study did not surprise us because we are from a similar field and know what large projects entail.
The entire process took four years, from the first meeting to our moving in, and we found it completely normal. We did not want to move into a "half-built house"; we wanted to step into a finished one and feel at home. For some, that time might be long, but we needed to devote just that much to the process. Thanks to that, we now do not have to look back and deal with what we could have done differently. The only thing we paid special attention to after moving in was the garden, which we gradually nurtured.
The result differs from the visualization only in details, such as the color of the sofa. :) Throughout the entire construction, the visualization served as a sort of map towards the goal, and even in the final phase of furnishing the interior, we followed the visualization. Except for that sofa...
Nevertheless, we do not look back on the realization fondly, mainly because many craftsmen were not comfortable with the rather unconventional solutions. Instead of a joint effort to find a solution, we encountered unwillingness, an inactive approach, and non-compliance with deadlines. However, we are grateful that everything was managed to be resolved, and we are continuously surprised and delighted by the reactions of people who visit us.
We are entirely satisfied. We have lived here for three years and are thrilled; we wouldn’t change anything! In retrospect, we see that the time and energy we invested were truly worthwhile. Whether it is about heating, a private well, shading the house using the roof overhang, the internal layout, or distinctive elements.
For studio JA architects Anna Raková
The English translation is powered by AI tool. Switch to Czech to view the original text source.
0 comments
add comment


