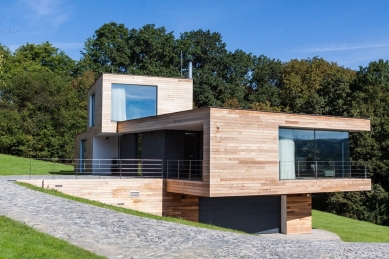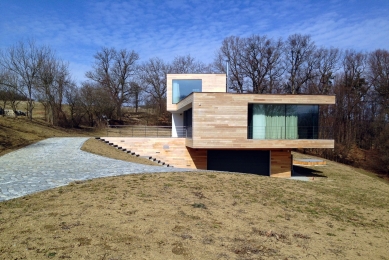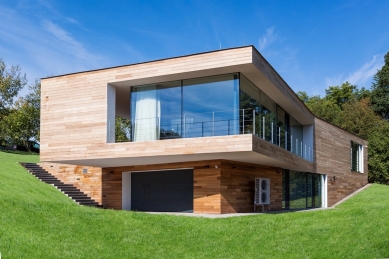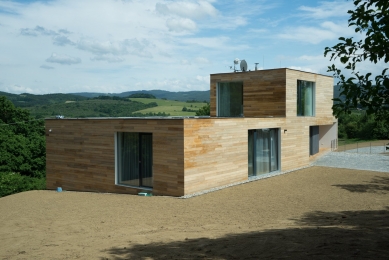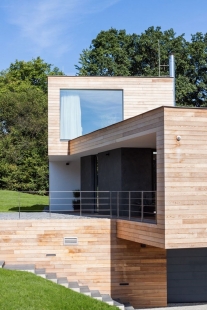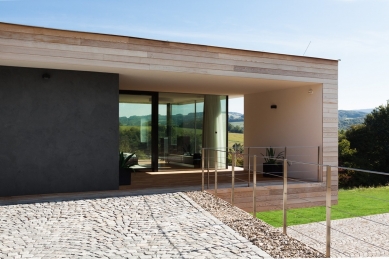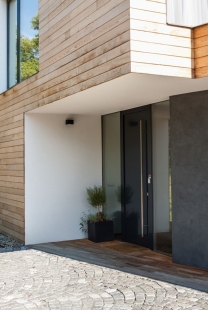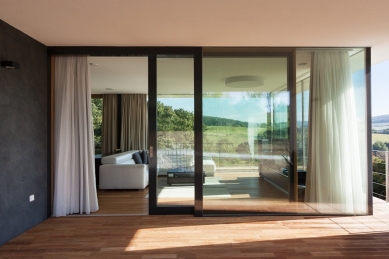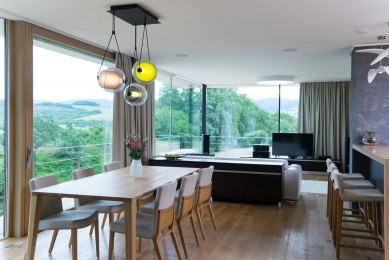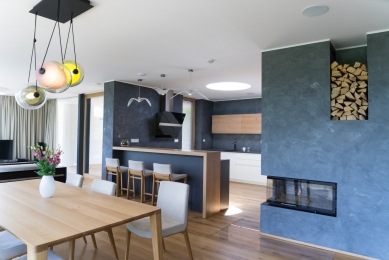
Family house Vizovice

The house is situated in the northern part Vizovice outside the built-up part of the town on a sloping plot with a spectacular view of the Vizovice valley. The house is built into the highest point on the slope so as to make the land and building „grow together“ into one harmonious whole. Given the size of the plot and the investor’s demand, most of the operations are carried out at one height level. The dominant size of the building reacts to the terrain contour by the basement being wrapped and built around it. The shape is thus more dynamic. In the northern side of the ground floor, there is a resting area with three rooms and facilities, and there is a living room with an adjoining kitchenette and a covered patio on the side facing the valley. There is a workroom on the floor with the best view, and there is a garage with technical facilities and a guest room in the basement. The facade of the house is lined with cedar floorboards and complemented with a gray decorative putty around the kitchenette. The glazed walls have wood-aluminium frames with „frameless“ fixed parts. Structurally, the house is designed as a brick house built with insulated ceramic blocks. The ceiling structures are made of monolithic reinforced concrete. The house is connected only to the public electrical grid, otherwise it is independent in terms of its energy supply.
Acreo
0 comments
add comment


