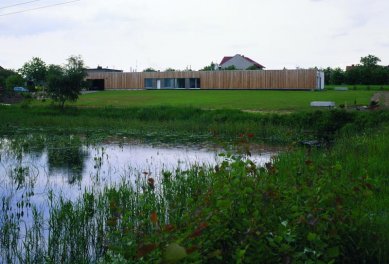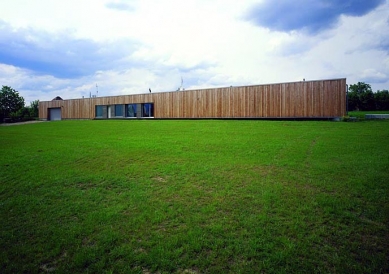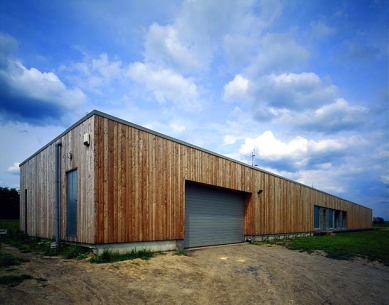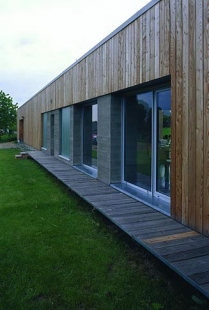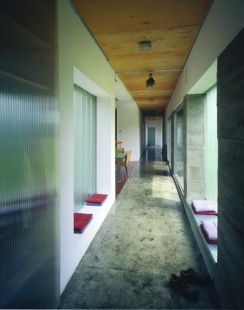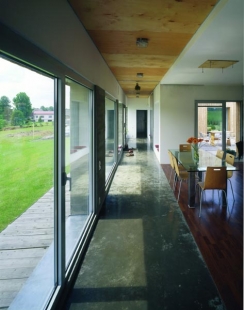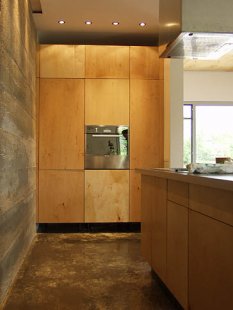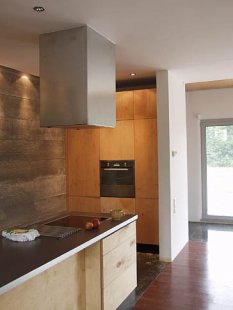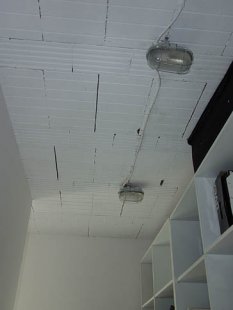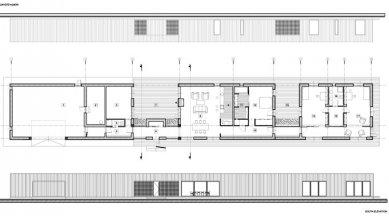
Family house in Žernice

 |
It was once again confirmed that complex conditions can give rise to an interesting and unusual solution. We designed a single-story house, with a corridor to the south that forms the communication axis. We disrupted the long rectangular shape with two atriums, which help connect the interior with the surroundings. The wider one separates the garage from the living area. The second, narrower atrium is a technical expansion between the first and second parts of the structure – it separates the parents' bedroom from the currently unoccupied children's bedrooms. The house is bordered by narrow terraces. In the summer, the entire building immerses into the surrounding sea of grain. The facades, atriums, and balconies are made of larch wood. We also used semi-transparent glass U-profiles and concrete. Similar materials were chosen for the interior: concrete for the floor and the wall behind the kitchen, plywood for the ceiling in the corridor.
The house was built by three craftsmen over several months, without any heavy machinery. Most of this team consisted of willing neighbors who were almost convinced until the end of the construction that they were building a factory hall.
The English translation is powered by AI tool. Switch to Czech to view the original text source.
10 comments
add comment
Subject
Author
Date
???
Michal Schwarz
31.08.07 03:13
Nemám slov (skoro)
Martin Ryšavý
31.08.07 06:14
A proč jste tu vy?
Daniel John
31.08.07 11:42
Proč jsem tu já?
Martin Ryšavý
01.09.07 02:56
To Martin Ryšavý
Daniel John
01.09.07 10:00
show all comments


