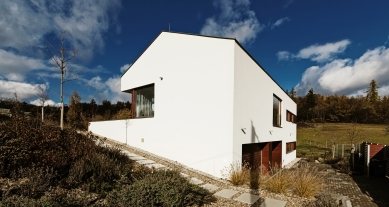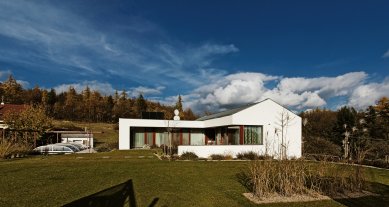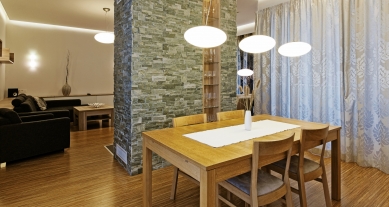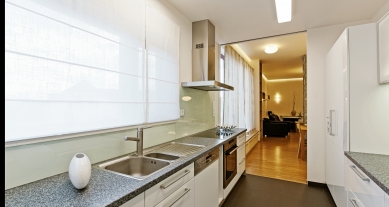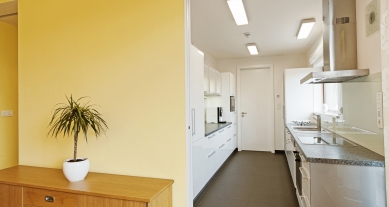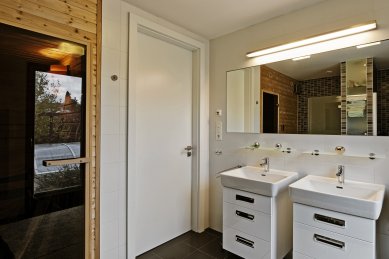
Family House in Útěchov

The family house is designed for a family with children and sits on a plot of irregular shape on a gently sloping terrain, positioned to ensure sufficient privacy, leaving as much garden space free as possible, while also allowing for an attractive view from the dining room towards the wooded valley. The house, in an L shape, is two stories facing the street due to the terrain configuration and single-story towards the garden. The outer shell of the house, which is visible to passersby, is austere and rather closed, except for the square window of the dining room. In contrast, the house opens up widely to the south, towards the garden, with full-height glazing. This also ensures maximum solar energy absorption in line with a low-energy concept.
The ground floor section is covered with a flat roof that protects the bedrooms from direct southern sunlight. The visually enclosed courtyard is complemented by a retaining wall parallel to the bedrooms, creating an intimate part of the garden with terraces and seating. On the western side of the plot, an outdoor pool has been designed with wooden terraces and a pergola featuring an outdoor fireplace. The house is designed in white, combined with wood, which creates bright, open spaces in the interior.
The ground floor section is covered with a flat roof that protects the bedrooms from direct southern sunlight. The visually enclosed courtyard is complemented by a retaining wall parallel to the bedrooms, creating an intimate part of the garden with terraces and seating. On the western side of the plot, an outdoor pool has been designed with wooden terraces and a pergola featuring an outdoor fireplace. The house is designed in white, combined with wood, which creates bright, open spaces in the interior.
The English translation is powered by AI tool. Switch to Czech to view the original text source.
0 comments
add comment


