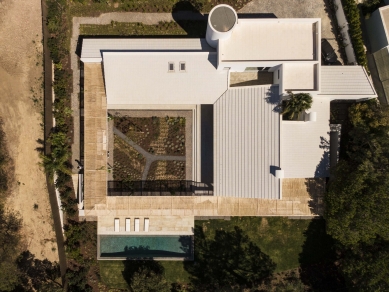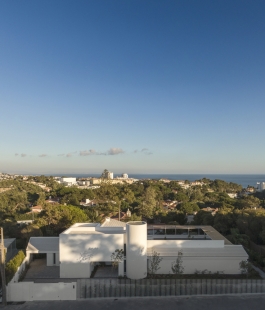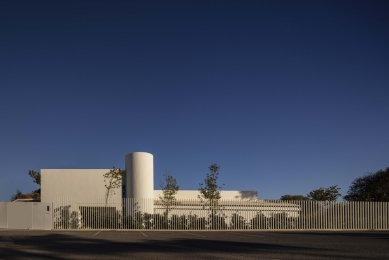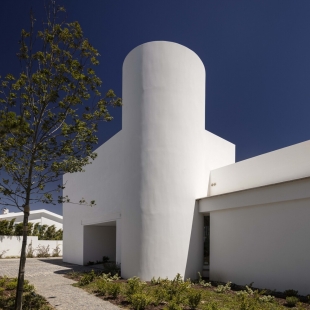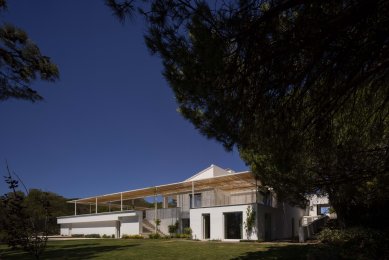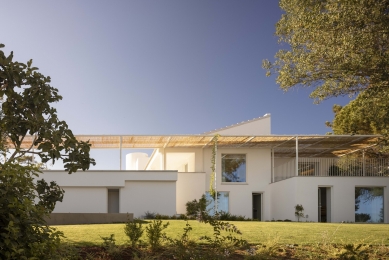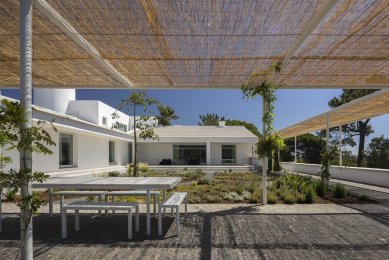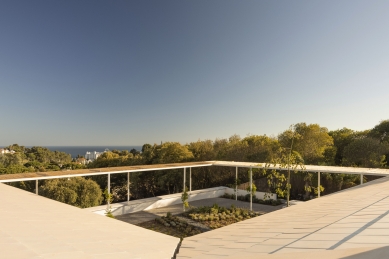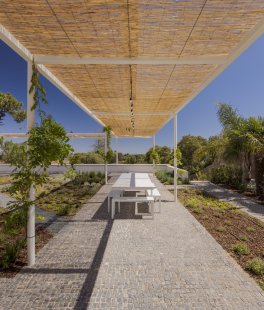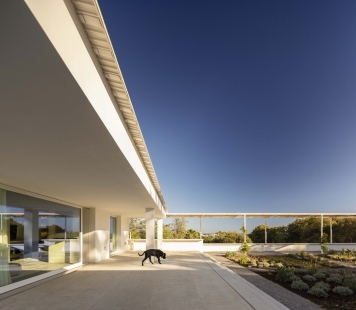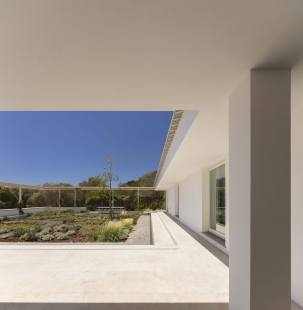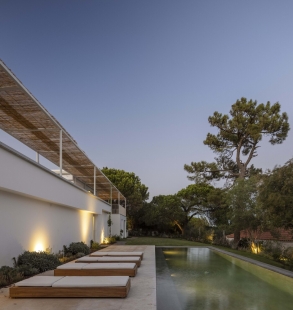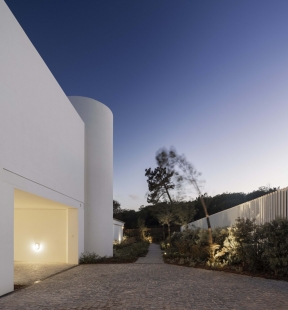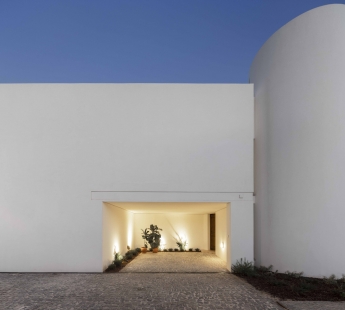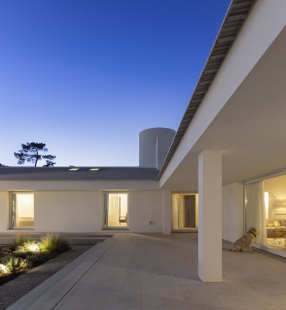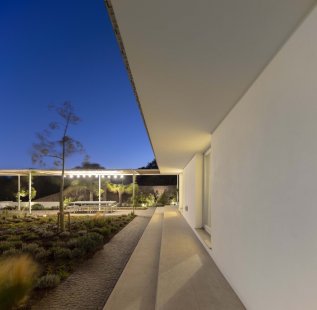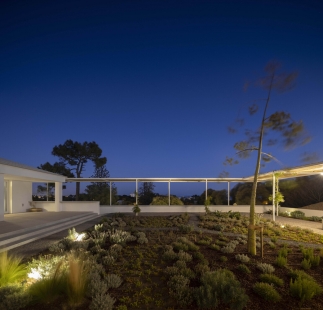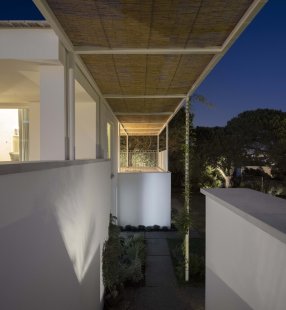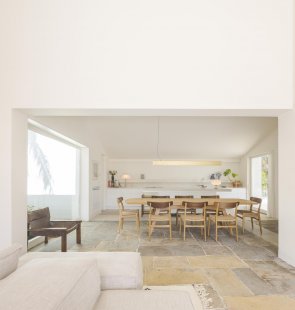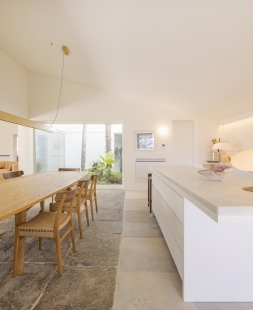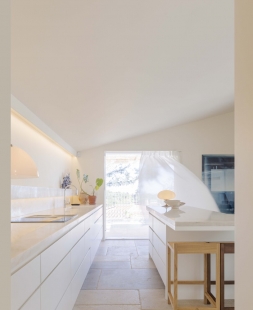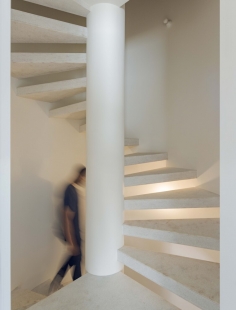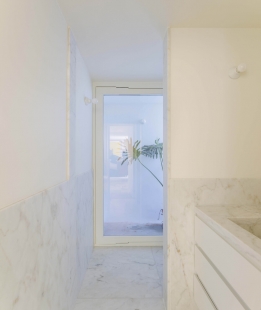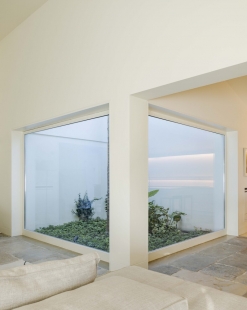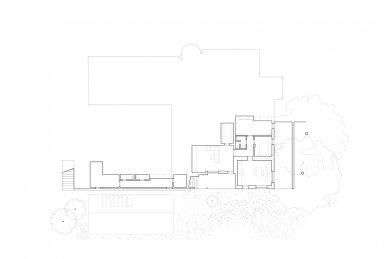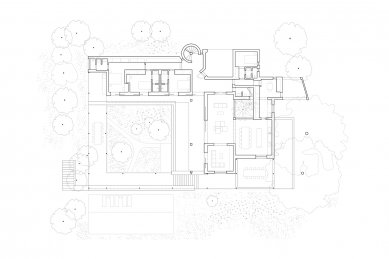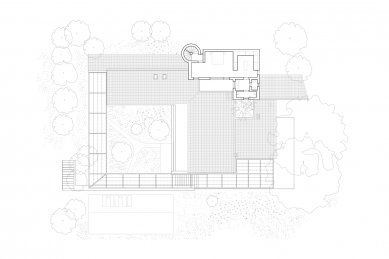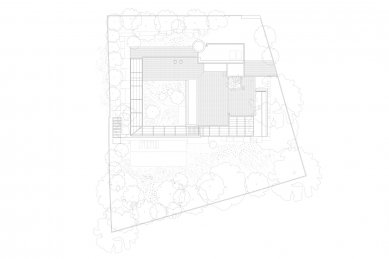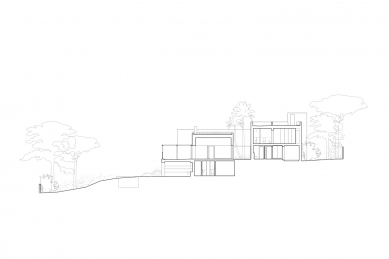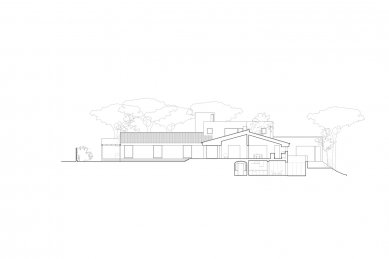
Santo António House
Casa de Santo António

The Casa de Santo António in Estoril was originally designed in 1972 by architects José Bruschy and Virgílio Leal da Costa. The building has now undergone renovation work.
Originally configured as an L-shaped building, the volumetric design makes the underlying architectural concept clearly apparent. On the northern side, a vertical, cylindrical shape and two box-like sections of different heights and without window openings mark the entrance to the complex from the street, while blocking out any view of the inner part of the property or the scenery to the south. By contrast, upon entering the building, these sections open up to the south and west, extending the interior space out towards the garden.
The renovation took these architectural features into consideration and generally left the form of the building unchanged from its original design.
In order to enhance the building’s relationship with the outside, the pool was moved to land lower down, making it invisible from inside the property and increasing the garden space. The new pergola structure provides a shady perimeter around the outside of the building and serves as an open patio that flows out from the south-facing living rooms and bedrooms. The pergola defines a series of new outdoor living spaces and allows the inhabitants to gaze out over the landscape from shady spots.
Inside the building, the functional layout of the space has been retained, with occasional adjustments. The kitchen area has been opened up to the living space for more fluid, versatile use. The floors, comprising the thick stone tiles of the original house, have been preserved. The domed ceilings were removed to make the most of the space permitted by the existing roof slabs.
On the southern side, the sole extension flows through from the kitchen and dining space. A terrace area was created above this new extension, which serves as an outdoor dining area shaded by the pergola. The basement beneath this extension contains a new office/studio space.
Originally configured as an L-shaped building, the volumetric design makes the underlying architectural concept clearly apparent. On the northern side, a vertical, cylindrical shape and two box-like sections of different heights and without window openings mark the entrance to the complex from the street, while blocking out any view of the inner part of the property or the scenery to the south. By contrast, upon entering the building, these sections open up to the south and west, extending the interior space out towards the garden.
The renovation took these architectural features into consideration and generally left the form of the building unchanged from its original design.
In order to enhance the building’s relationship with the outside, the pool was moved to land lower down, making it invisible from inside the property and increasing the garden space. The new pergola structure provides a shady perimeter around the outside of the building and serves as an open patio that flows out from the south-facing living rooms and bedrooms. The pergola defines a series of new outdoor living spaces and allows the inhabitants to gaze out over the landscape from shady spots.
Inside the building, the functional layout of the space has been retained, with occasional adjustments. The kitchen area has been opened up to the living space for more fluid, versatile use. The floors, comprising the thick stone tiles of the original house, have been preserved. The domed ceilings were removed to make the most of the space permitted by the existing roof slabs.
On the southern side, the sole extension flows through from the kitchen and dining space. A terrace area was created above this new extension, which serves as an outdoor dining area shaded by the pergola. The basement beneath this extension contains a new office/studio space.
José Adrião Arquitetos
0 comments
add comment


