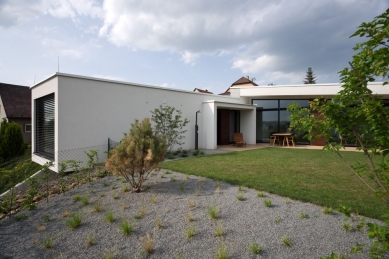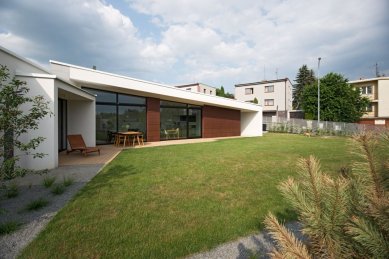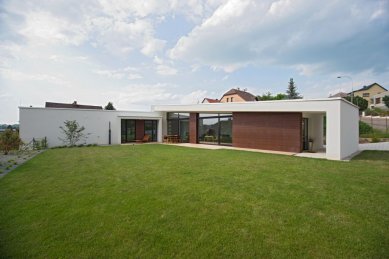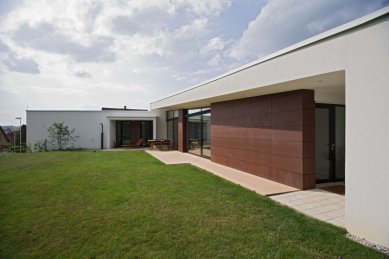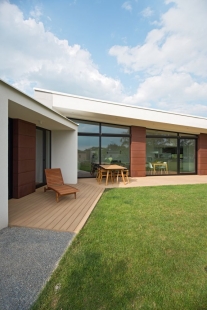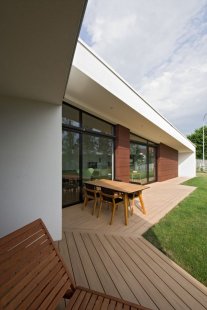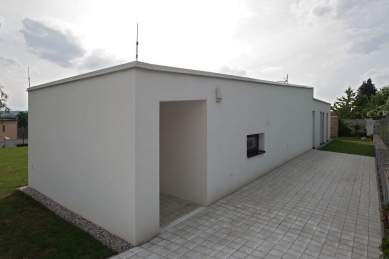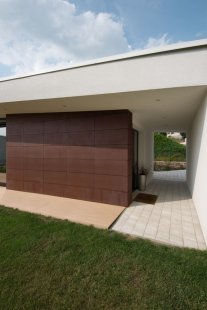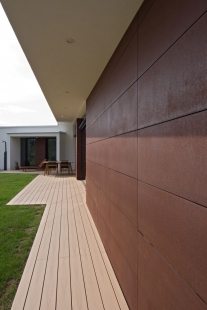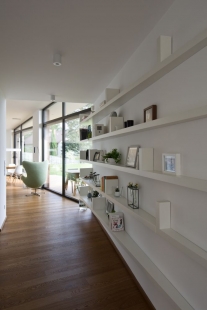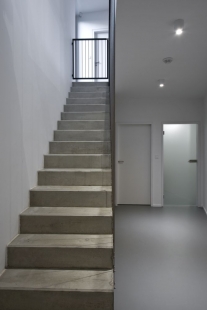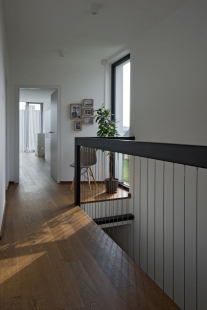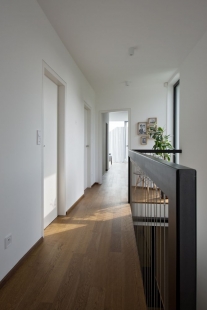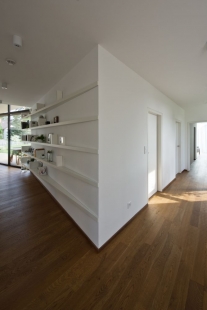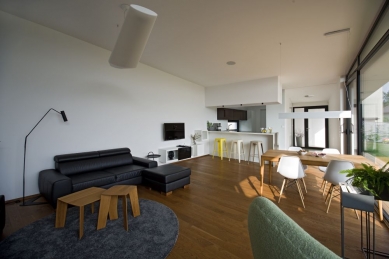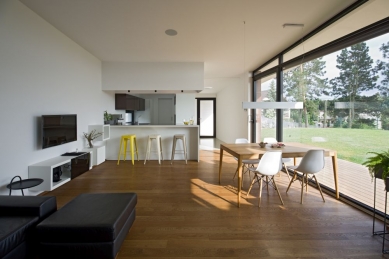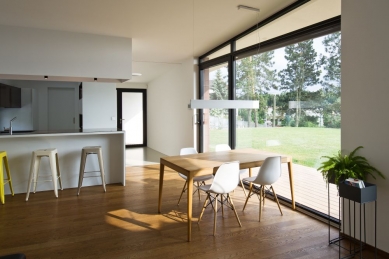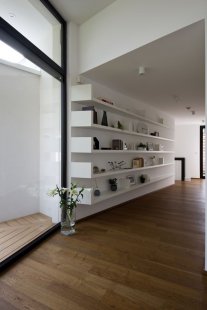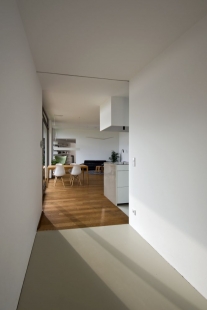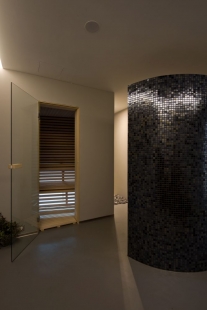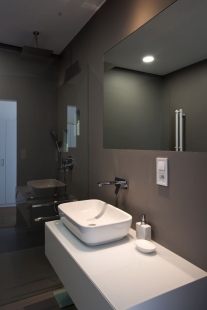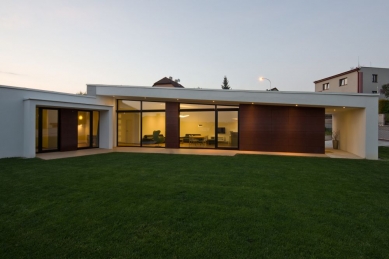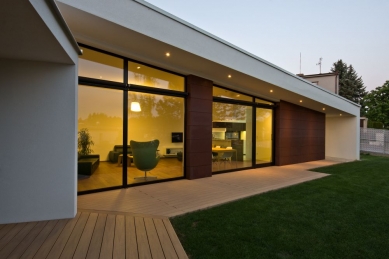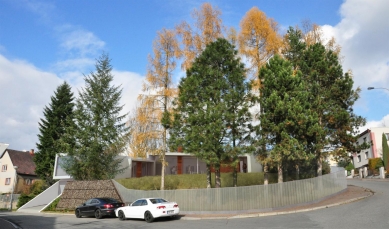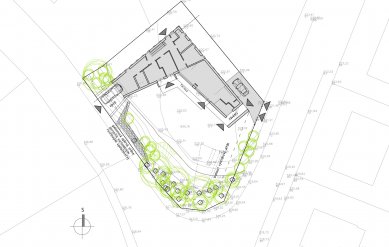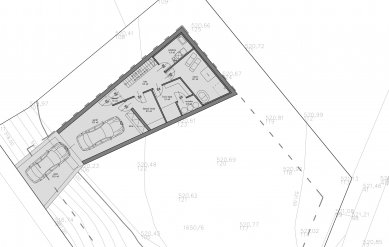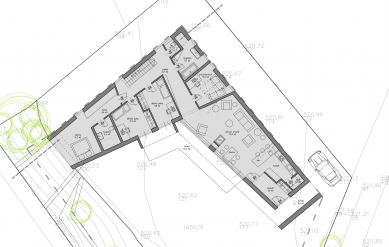
Family house in Pelhřimov

The house draws from the investor's and architect's ideas of modern and functional family housing that highlights the benefits of the plot. Its positive aspect is primarily its location in a historically rich neighborhood, its compact shape, and its southern orientation filtered through greenery. Architecturally, it belongs to places where multiple layers of rather constructional architecture have accumulated, none of which directly encourages imitation or at least dialogue. The spirit of the place is further enhanced by the visual presence of the city center.
The house is conceptually inspired by the trapezoidal shape of the plot, which extends southward into the intersection of streets with a sloping ridge. This wedge-shaped principle is balanced by its mass. A right angle is therefore not its only medium of expression, but merely a basic starting point, as both people and spaces are emotionally drawn towards the southern extension of the plot. Together with the client, we have given rise to a play of trapezoidal internal spaces. In addition to opening towards the southern garden amphitheater, the wings of the house also serve as a separation from neighboring plots, where the development is in close visual context. The modeling of the space is not bound by a right angle; the result is compositional openness and incompleteness. The clean mass expression of the building connects to the unorthodox composition of internal spaces. In such a strong spatial concept, a measured approach to materials and surfaces followed to ensure prominence. In the architectural design, we aimed for simple white surfaces and geometrizing details of all architectural entities, including the roof. At the same time, we sought financial efficiency in construction, which manifested in the compactness of volume and layouts. However, in essential parts, it had to give way to more generous elements agreed upon with the client. The entrance for pedestrians and the garage entrance are articulated in places where the main mass modules open and invite. In the case of the garage, it is a cleanly cut prismatic mass that stands out on the surface. In the entrance on the opposite side of the layout, we detached the roof canopy and walls to create an entrance vestibule.
The house opens to the south and adheres to the division between day and night wings. The entrance to the interior occurs at two levels: at the level of human+car, it is in the garage in the basement, where storage and technical spaces follow. Extending the living function into the basement is the sauna area with a movie theater and laundry, into which a laundry shoot from the main bathroom leads. The pedestrian entrance is from the eastern side, with a natural flow into the generous, bright living space. Functions that should be "at hand," such as the hallway, wardrobe, kitchen, and pantry, are visually pushed back right at the entrance.
The connection between the day and night parts occurs through a conical corridor with a library, which freely flows into a small hall with a staircase, from which we can access all three bedrooms, the main bathroom, the WC, and the sauna one floor below.
The house is conceptually inspired by the trapezoidal shape of the plot, which extends southward into the intersection of streets with a sloping ridge. This wedge-shaped principle is balanced by its mass. A right angle is therefore not its only medium of expression, but merely a basic starting point, as both people and spaces are emotionally drawn towards the southern extension of the plot. Together with the client, we have given rise to a play of trapezoidal internal spaces. In addition to opening towards the southern garden amphitheater, the wings of the house also serve as a separation from neighboring plots, where the development is in close visual context. The modeling of the space is not bound by a right angle; the result is compositional openness and incompleteness. The clean mass expression of the building connects to the unorthodox composition of internal spaces. In such a strong spatial concept, a measured approach to materials and surfaces followed to ensure prominence. In the architectural design, we aimed for simple white surfaces and geometrizing details of all architectural entities, including the roof. At the same time, we sought financial efficiency in construction, which manifested in the compactness of volume and layouts. However, in essential parts, it had to give way to more generous elements agreed upon with the client. The entrance for pedestrians and the garage entrance are articulated in places where the main mass modules open and invite. In the case of the garage, it is a cleanly cut prismatic mass that stands out on the surface. In the entrance on the opposite side of the layout, we detached the roof canopy and walls to create an entrance vestibule.
The house opens to the south and adheres to the division between day and night wings. The entrance to the interior occurs at two levels: at the level of human+car, it is in the garage in the basement, where storage and technical spaces follow. Extending the living function into the basement is the sauna area with a movie theater and laundry, into which a laundry shoot from the main bathroom leads. The pedestrian entrance is from the eastern side, with a natural flow into the generous, bright living space. Functions that should be "at hand," such as the hallway, wardrobe, kitchen, and pantry, are visually pushed back right at the entrance.
The connection between the day and night parts occurs through a conical corridor with a library, which freely flows into a small hall with a staircase, from which we can access all three bedrooms, the main bathroom, the WC, and the sauna one floor below.
OkaDesign
The English translation is powered by AI tool. Switch to Czech to view the original text source.
0 comments
add comment



