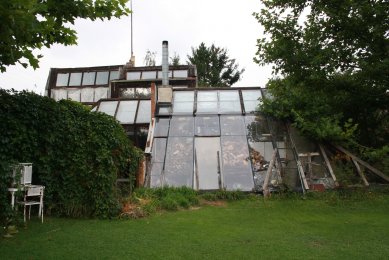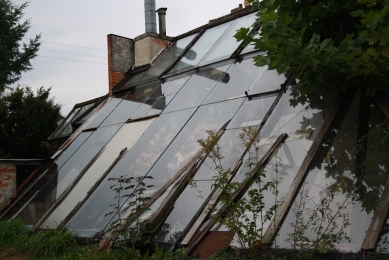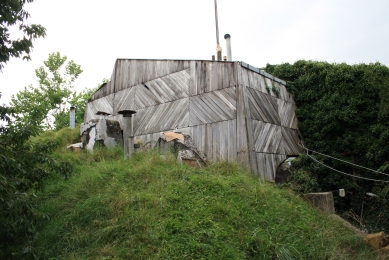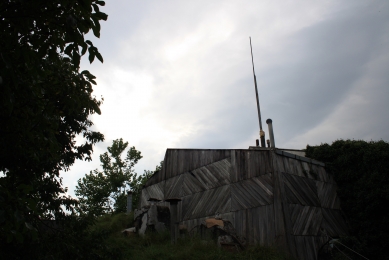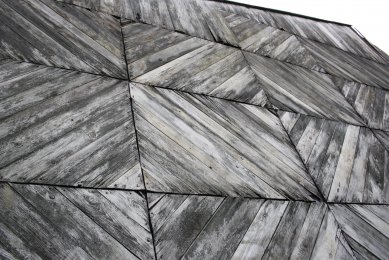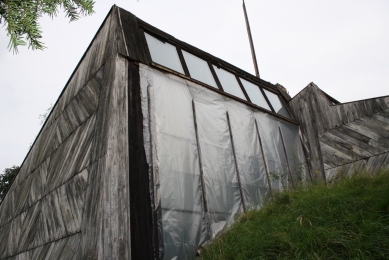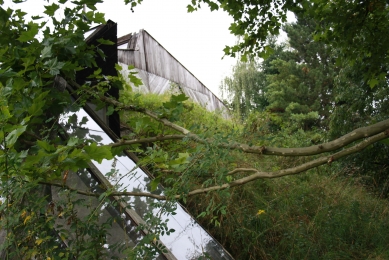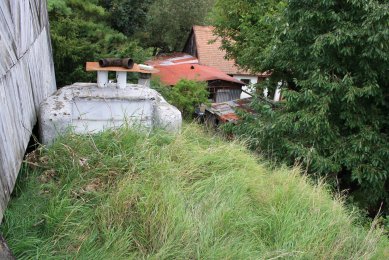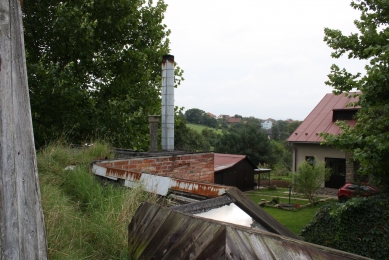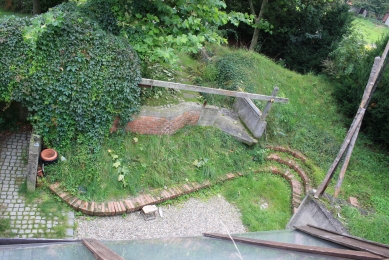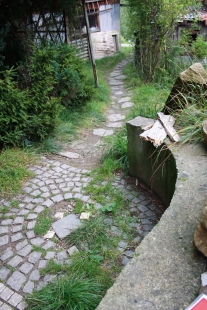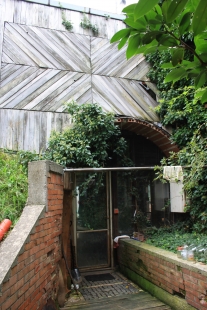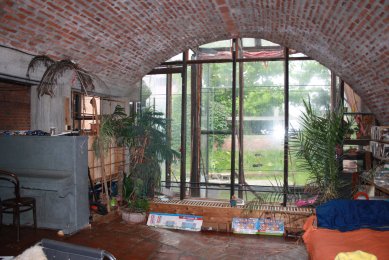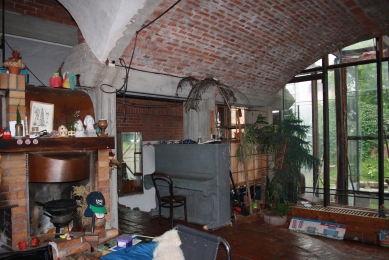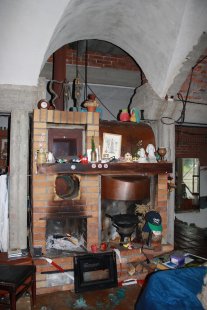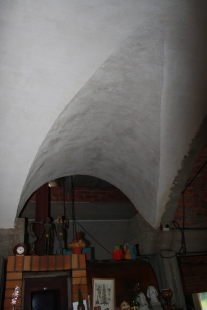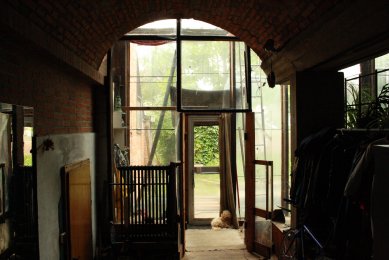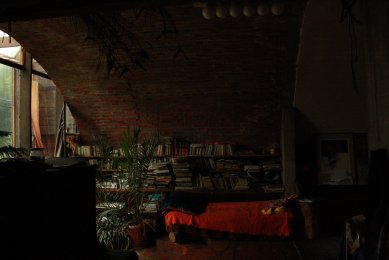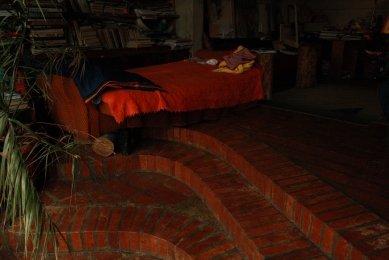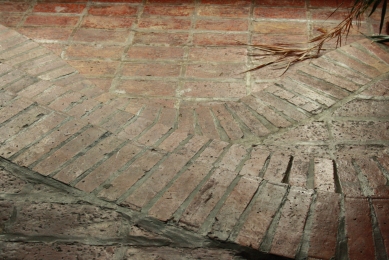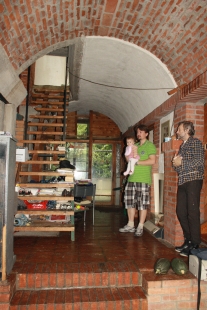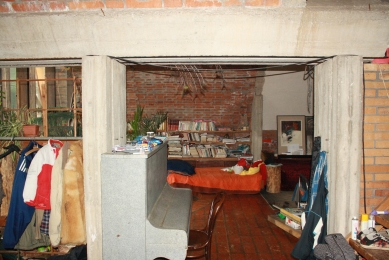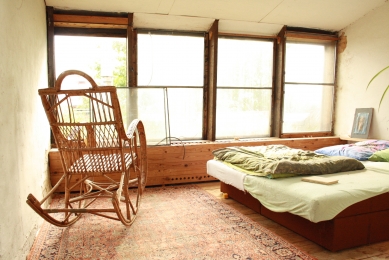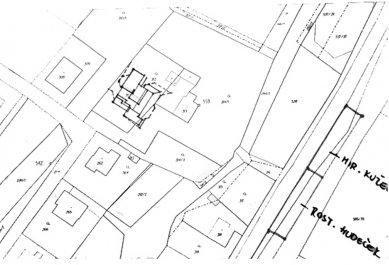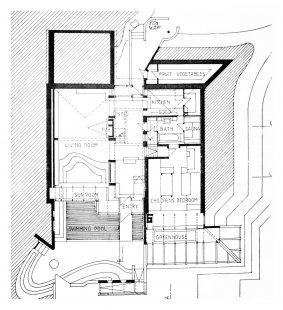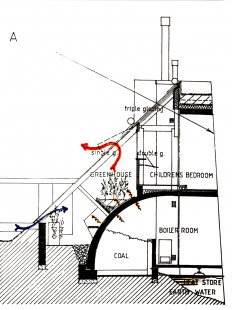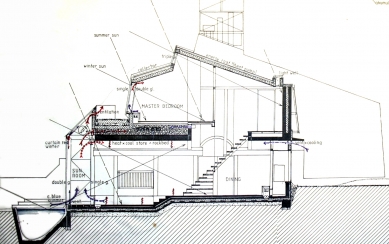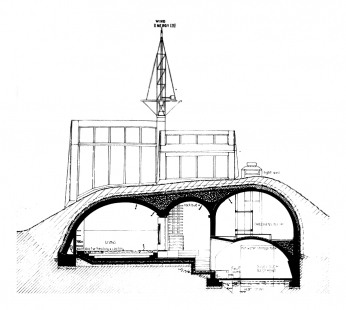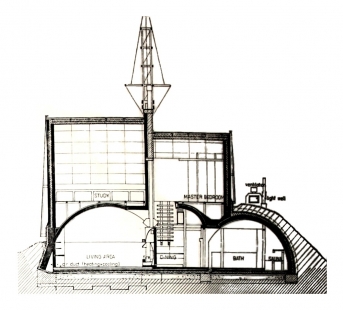
Family house in Ostrata

 |
We also glimpsed into the interior. The living room space dominates. Thanks to its arched ceiling, the room gains a new dimension. The space is divided from the communication area by pillars. A fireplace stove is incorporated into one of the pillars. Additionally, there is access from the hall to the kitchen, children's room, and cellar. The kitchen area is considerably cramped. The kitchen unit, like the floors and walls, is surprisingly made of ceramics. It is illuminated by a skylight. The children's room is located at a raised level compared to the ground-floor hall, so an access staircase must be used. The vertical axis that intersects the hall passes through the water area with a pond into the garden. In the garden, there are two mature plane trees, which the owner prunes in autumn to enhance the light entering the rooms through the southern glazed facade. The upper floor houses the bedroom and a studio, which is currently used more as a storage space.
The house was built during the previous regime. The materials are deteriorating not only due to the passage of time but also due to their original poor quality. The architect was both the builder and the owner here. All practically available materials at that time became his building materials. Today, according to him, his house suffers from the vibrations of airplanes due to its proximity to a military airport. The form of the molehill inspired the architect. Since technologies contributing to the sustainable development of modern living and efforts to minimize heat losses were applied in the project, the construction was classified in the third category despite some technologies not being fully realized. The structures are made of fired ceramic fragments (vaults, ceramic floors), wood, and partially concrete was also used to reinforce the ceramic vaulted ceiling in the basement and partially in the load-bearing structure (pillars, beams). Today, the house is heated with solid fuels. The Trombe wall is unfinished on the second above-ground floor, which will be connected in the future as an alternative heat source. There are neither opening nor fixed windows in the villa. Ventilation is ensured by ducts, and lighting is provided through the glazed facade and skylights.
 |
The English translation is powered by AI tool. Switch to Czech to view the original text source.
14 comments
add comment
Subject
Author
Date
ohavnost
František Boček
11.10.12 09:39
To je nějaké pařeniště s igelity
Ivo Vermousek
11.10.12 11:58
No co,
MB
11.10.12 11:57
pochopení...
Josef Čančík
11.10.12 12:32
Skvělé!!!
OS
11.10.12 12:30
show all comments


