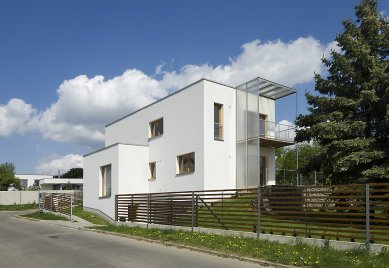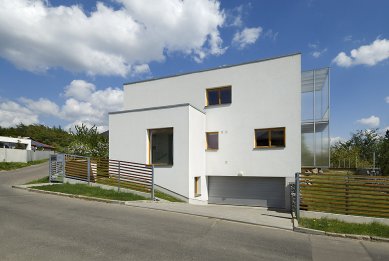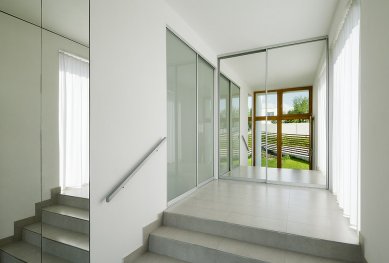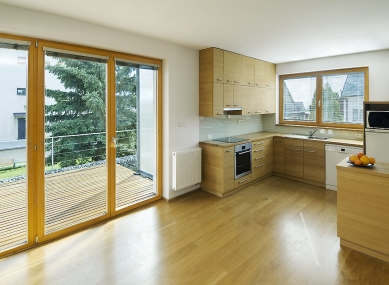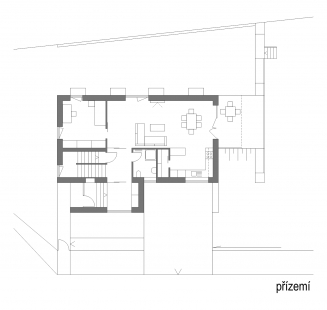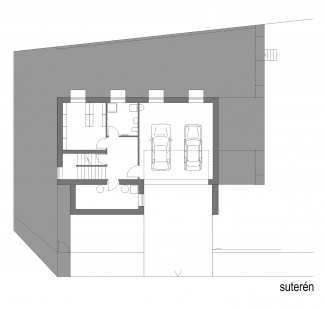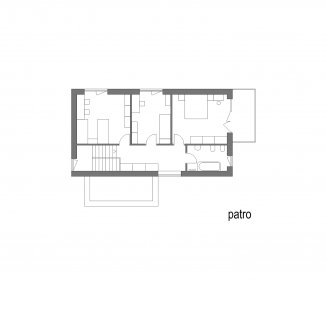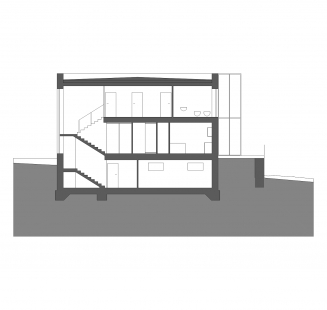 |
The single-family house for a four-member family is located on the southwestern slope of the housing estate of family houses Na Františku amid the existing development. Its placement corresponds to the retreating building line of the apartment building situated lower on the street. The house has a flat roof and the main residential block is two-story with a basement. A block for the entrance is attached to it from the street side. On the side, a two-story translucent pergola extends living space inside towards the garden. The entrance to the house is from the northeast into a glazed veranda. On the ground floor, there is an entrance hall with a wardrobe and stairs to the basement, a washroom, an office, and a large living hall with a kitchen. The living hall leads to a covered outdoor terrace, from which there is direct access to the garden. On the upper floor, there are two rooms, a bedroom, a bathroom, and a hallway with wardrobe closets. All the windows on the upper floor are French. The basement contains a two-car garage, a storage room, a technical room, and a cellar. The sloping garden is divided in height by a retaining wall made of gabions. The perimeter structure is made of thermally insulating brick blocks. The ceilings are made as prefabricated monolithic reinforced concrete slabs. The railing in the French windows is made of a steel frame with a filling of plexiglass. The pergola is materialized with a steel structure, the roof of the pergola and one side are covered with translucent polycarbonate. The floors of both terraces consist of wooden decking. This transitions into a solid wooden floor in the interior. All steel elements are hot-dip galvanized. The overall expression is softened by wooden yellow windows with insulating double glazing. The house meets low-energy standards. It has a compact shape, minimizing the size of cooled surfaces, and is sufficiently insulated. The heat source is a condensing gas boiler. In addition, the heating of water is also ensured by solar panels.
The English translation is powered by AI tool. Switch to Czech to view the original text source.





