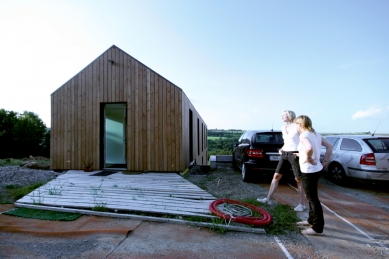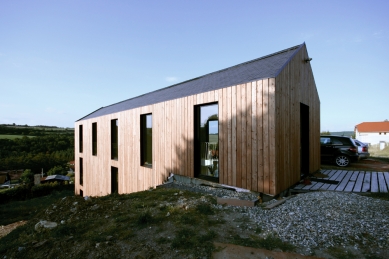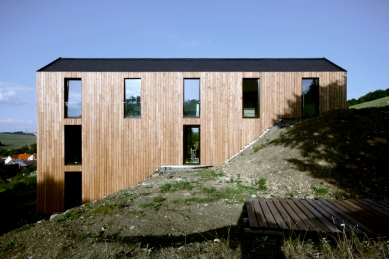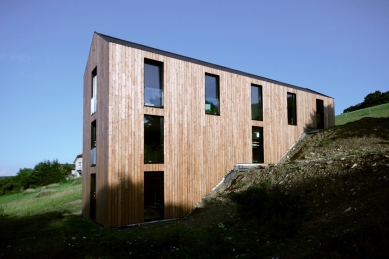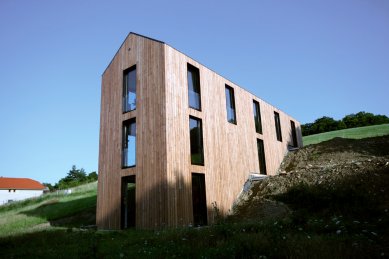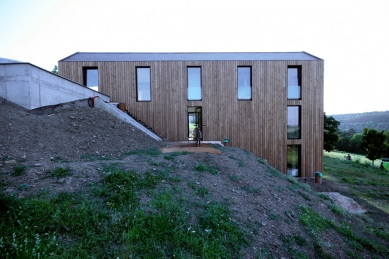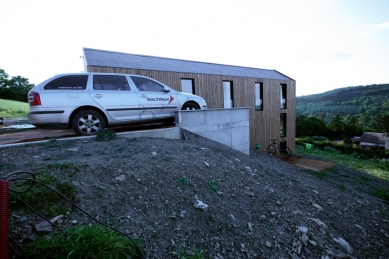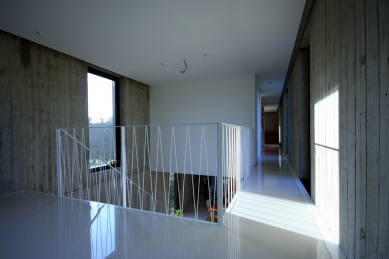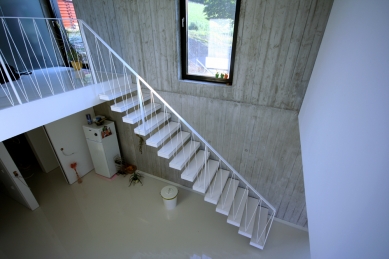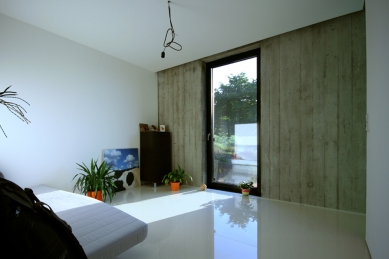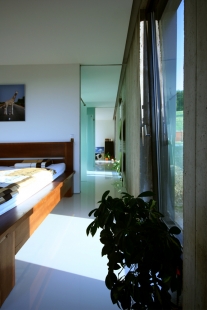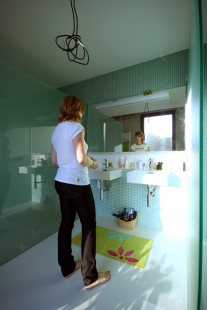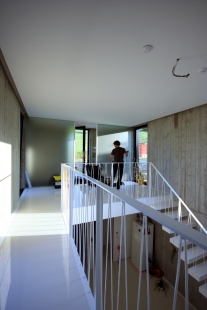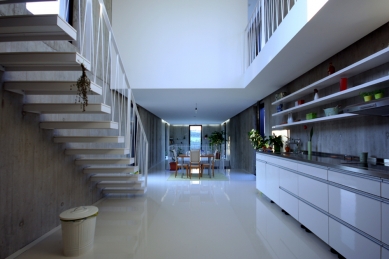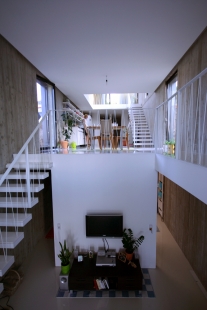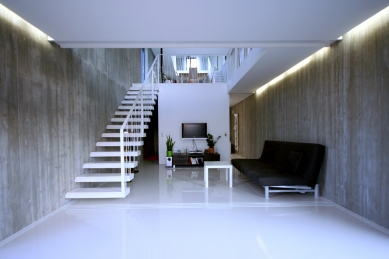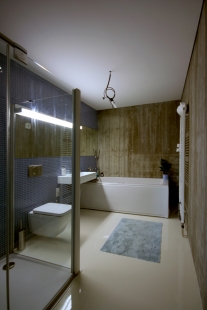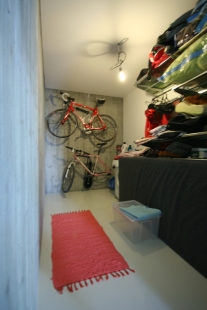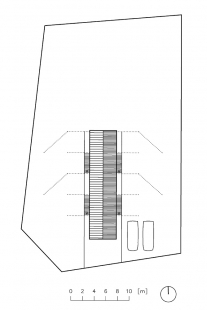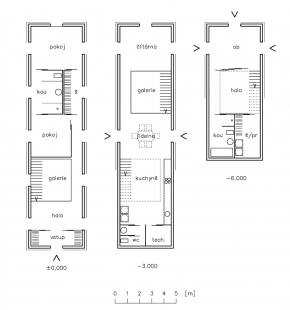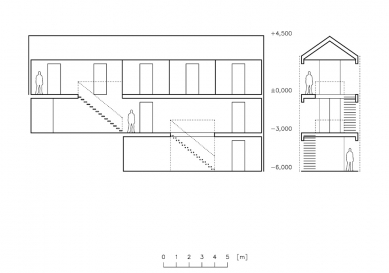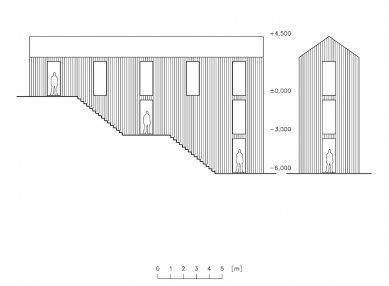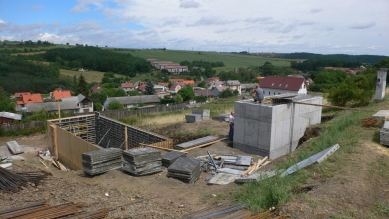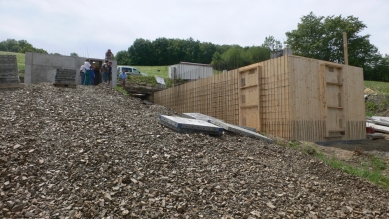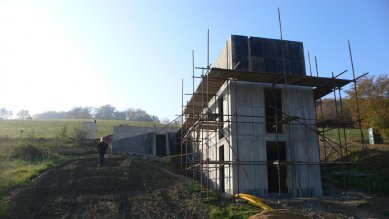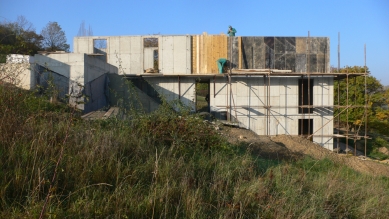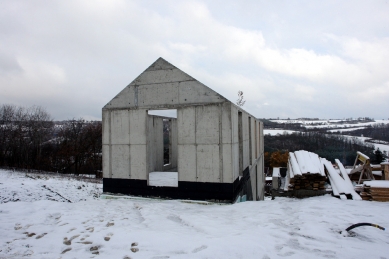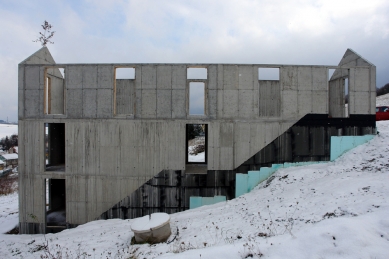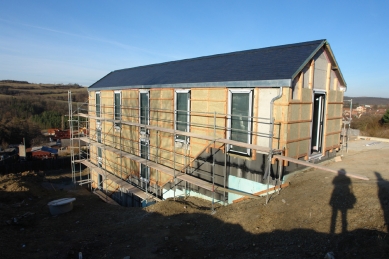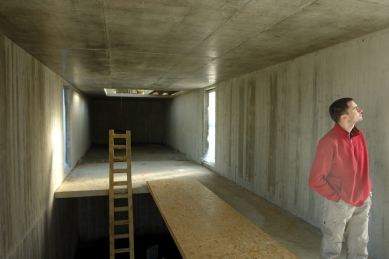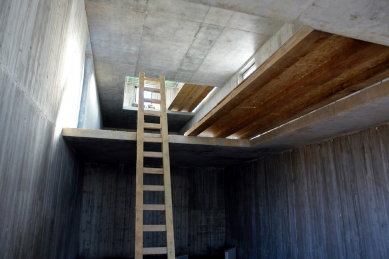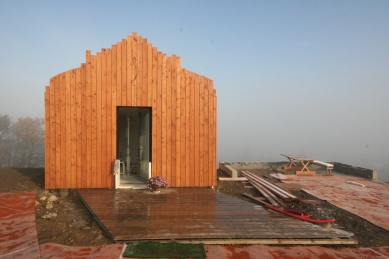
Family house in Mořina

Concept — The concept of the house design had two basic premises or defining factors: firstly, the plot is located on a steep, difficult-to-utilize slope facing north; and secondly, the village of Mořina is part of the protected landscape area of Český kras, where construction is subject to regulations issued by the administration of the Protected Landscape Area. The first factor fundamentally influenced considerations about the overall arrangement of the site, the positioning of the mass, and the distribution of functions within the building. The second factor, again fundamentally, influenced the shaping of the opinion on the external expression of the building.
Situation — The building plot is situated in the western part of the village of Mořina, on sloping terrain, oriented to the north. Access to the plot is along the contour line to its upper, southern end. The opposite side—a northern direction—reveals a view of the Velká Amerika quarry across the valley. If the house were oriented in a traditional pattern parallel to the contour lines, its mass would completely overshadow the remaining plot. Therefore, we decided to construct the house perpendicular to the contour lines in such a way that there would remain free space along its mass on both the eastern and western sides. The main entrance to the building is in the upper floor, and the main living space inside the building descends further with the surrounding terrain. From the various levels, it is possible to step directly onto the garden, with the choice of whether to head towards the sunlit or shaded side.
Regulations — The building regulations of the protected landscape area prescribe to builders what attributes a "suitable" house should have: it should be of simple mass, preferably with a rectangular elongated floor plan, the roof should be sloped, ideally a simple gable, the windows taller than wide, the facade area larger than the area of the windows, and the house should not have any balconies, dormers, etc. These requirements initially seemed very restrictive, but it was necessary to fulfill them, as construction would not be permitted without the consent of nature protectors. Ultimately, we decided to design the house as an icon, with a very strict order and simple expression. The entire design was created by taking the list of requirements and systematically forming the scheme of the house according to them. Although the design met all known requirements, it was difficult for the professional architectural committee of the protected landscape area to accept due to its distinctiveness, and its promotion in its unaltered form took more than a year. The following year was spent in the ultimately victorious battle with the profit-driven civic association Mallorn.
Disposition — The house is built across the slope and creates a simple line of entrance into the plot. Along this line, all interventions develop—the landscaping gradually derives from the original configuration at the boundary of the plot and becomes more precise towards the building. The house gains mass from the single-story southern entrance facade to the three-story front on the opposite side. The section of the terrain defined by the mass of the house is transferred into the interior. The narrow single-tract living space develops along the slope of the terrain and opens onto various elevation levels. In the upper floor, in the part touching the terrain, is the entrance area, from which one can descend through an open space to the lower living floor or continue along a bridge to the bedroom area. This consists of two rooms with a dressing room and bathroom. The middle floor of the building is a single space with the main living functions—below the gallery of the entrance floor is a naturally lit kitchen, and at the point of contact with the terrain is the dining room space with exits on both sides, and the area behind the second gallery, connecting the middle and lower floors, is used as a reading room. It is from here, as well as from the upper main bedroom located at the front of the building, that there is an ideal view of the opposite Amerika. The descent via the second gallery leads to the lowest floor, which is now used as a place where one can watch a live broadcast of the Tour de France from the saddle of a home cycling trainer and subsequently regenerate the body in the adjacent wellness bathroom. In the future, there will also be a possibility of direct access to the dock of a small bathing pond, which will be created in this lowest part of the garden.
Construction and materials — The house is a simple mass with a gable roof, corresponding to the traditional form, and has a completely uniform format of windows, which is also adopted by the entrance doors. The structure of the building is a monolithic wall, with the cladding of the ventilated facade made of natural untreated larch lumber, and the roof is covered with broken black slate. The material of the outer cladding manifests itself in the interior as an imprint of board formwork in exposed concrete. All interior structures, embedded into the peripheral monolithic shell, are conceived as lightweight mounted and consistently white. The final flooring layer in all rooms and on all floors was chosen as a poured self-leveling epoxy screed, also in white. The heating of the building is provided by a ground-water heat pump from a deep well. Next to the main building, a small structure for a cool cellar was built, the roof of which serves as an extension of the area for the access road for parking and turning two vehicles. This structure simultaneously served during construction as a prototype for fine-tuning the concreting into atypical formwork with board inserts.
Realization — The investor of the building, a construction engineer with many years of experience as a site manager, fully utilized his experience here and managed and realized the entire construction himself through subcontracting—thus without a main construction firm, which usually bears the responsibility for the proper sequence of all works carried out by various professions on the construction site. A bit hyperbolically, it can be said that thanks to his enthusiasm and persistence, with which he did not allow companies to deviate from the project in any way, our inspection days were mostly pleasant visits where we just observed how the work assembled into its final image.
Situation — The building plot is situated in the western part of the village of Mořina, on sloping terrain, oriented to the north. Access to the plot is along the contour line to its upper, southern end. The opposite side—a northern direction—reveals a view of the Velká Amerika quarry across the valley. If the house were oriented in a traditional pattern parallel to the contour lines, its mass would completely overshadow the remaining plot. Therefore, we decided to construct the house perpendicular to the contour lines in such a way that there would remain free space along its mass on both the eastern and western sides. The main entrance to the building is in the upper floor, and the main living space inside the building descends further with the surrounding terrain. From the various levels, it is possible to step directly onto the garden, with the choice of whether to head towards the sunlit or shaded side.
Regulations — The building regulations of the protected landscape area prescribe to builders what attributes a "suitable" house should have: it should be of simple mass, preferably with a rectangular elongated floor plan, the roof should be sloped, ideally a simple gable, the windows taller than wide, the facade area larger than the area of the windows, and the house should not have any balconies, dormers, etc. These requirements initially seemed very restrictive, but it was necessary to fulfill them, as construction would not be permitted without the consent of nature protectors. Ultimately, we decided to design the house as an icon, with a very strict order and simple expression. The entire design was created by taking the list of requirements and systematically forming the scheme of the house according to them. Although the design met all known requirements, it was difficult for the professional architectural committee of the protected landscape area to accept due to its distinctiveness, and its promotion in its unaltered form took more than a year. The following year was spent in the ultimately victorious battle with the profit-driven civic association Mallorn.
Disposition — The house is built across the slope and creates a simple line of entrance into the plot. Along this line, all interventions develop—the landscaping gradually derives from the original configuration at the boundary of the plot and becomes more precise towards the building. The house gains mass from the single-story southern entrance facade to the three-story front on the opposite side. The section of the terrain defined by the mass of the house is transferred into the interior. The narrow single-tract living space develops along the slope of the terrain and opens onto various elevation levels. In the upper floor, in the part touching the terrain, is the entrance area, from which one can descend through an open space to the lower living floor or continue along a bridge to the bedroom area. This consists of two rooms with a dressing room and bathroom. The middle floor of the building is a single space with the main living functions—below the gallery of the entrance floor is a naturally lit kitchen, and at the point of contact with the terrain is the dining room space with exits on both sides, and the area behind the second gallery, connecting the middle and lower floors, is used as a reading room. It is from here, as well as from the upper main bedroom located at the front of the building, that there is an ideal view of the opposite Amerika. The descent via the second gallery leads to the lowest floor, which is now used as a place where one can watch a live broadcast of the Tour de France from the saddle of a home cycling trainer and subsequently regenerate the body in the adjacent wellness bathroom. In the future, there will also be a possibility of direct access to the dock of a small bathing pond, which will be created in this lowest part of the garden.
Construction and materials — The house is a simple mass with a gable roof, corresponding to the traditional form, and has a completely uniform format of windows, which is also adopted by the entrance doors. The structure of the building is a monolithic wall, with the cladding of the ventilated facade made of natural untreated larch lumber, and the roof is covered with broken black slate. The material of the outer cladding manifests itself in the interior as an imprint of board formwork in exposed concrete. All interior structures, embedded into the peripheral monolithic shell, are conceived as lightweight mounted and consistently white. The final flooring layer in all rooms and on all floors was chosen as a poured self-leveling epoxy screed, also in white. The heating of the building is provided by a ground-water heat pump from a deep well. Next to the main building, a small structure for a cool cellar was built, the roof of which serves as an extension of the area for the access road for parking and turning two vehicles. This structure simultaneously served during construction as a prototype for fine-tuning the concreting into atypical formwork with board inserts.
Realization — The investor of the building, a construction engineer with many years of experience as a site manager, fully utilized his experience here and managed and realized the entire construction himself through subcontracting—thus without a main construction firm, which usually bears the responsibility for the proper sequence of all works carried out by various professions on the construction site. A bit hyperbolically, it can be said that thanks to his enthusiasm and persistence, with which he did not allow companies to deviate from the project in any way, our inspection days were mostly pleasant visits where we just observed how the work assembled into its final image.
The English translation is powered by AI tool. Switch to Czech to view the original text source.
28 comments
add comment
Subject
Author
Date
Pěkný dům..
pavrak
31.03.10 07:11
okna
extrudovaný polystyren
31.03.10 09:52
hodnotenie
lulubco
31.03.10 03:16
jeden z mojich najoblubenejsich domov
rk
31.03.10 06:48
Kontext
Vích
31.03.10 08:33
show all comments


