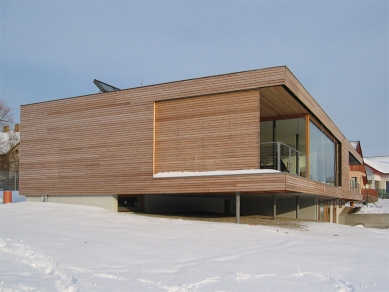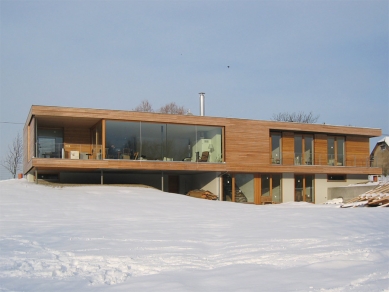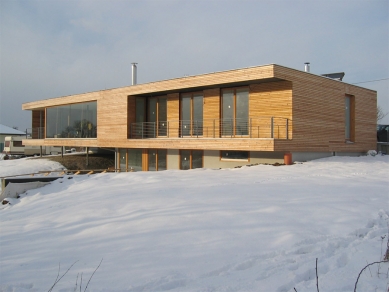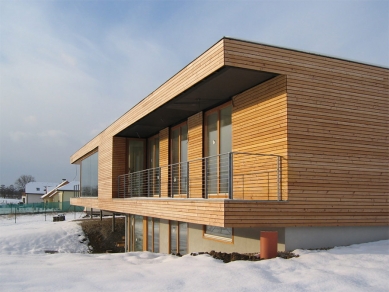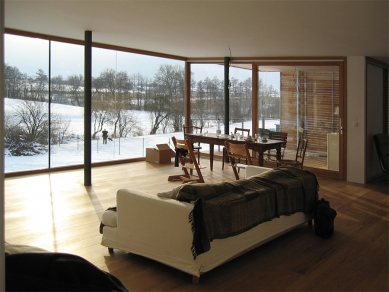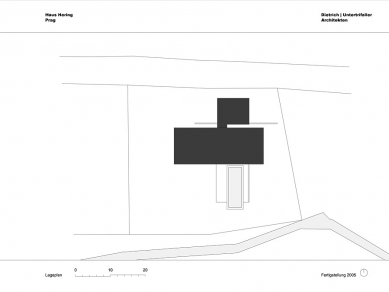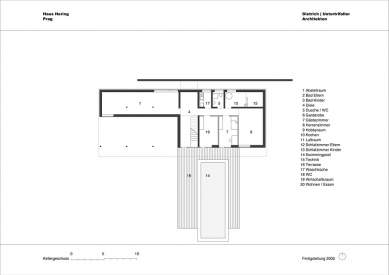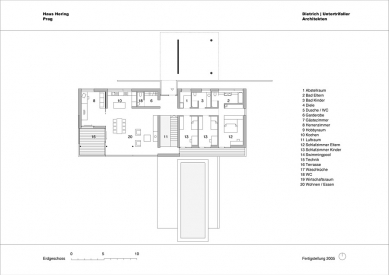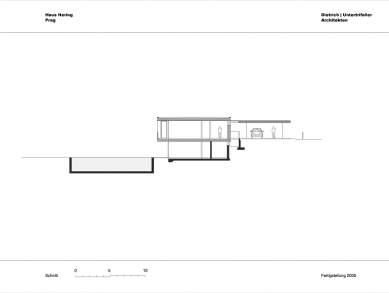
Family House in Lipany

INTRODUCTION
The house is an original work by the experienced Austrian architect Helmut Dietrich. The project was processed, and the engineering, authorship, and technical supervision were performed by Ing. arch. Josef Smola and his Prague studio. The realization is the result of a three-way international cooperation. The general contractor for the construction was the Slovak company Šimi Next, s.r.o. The panel wooden construction was delivered as a turnkey solution by the company Obermayr from Austria. Other Czech companies participated in the finishing works.
URBAN AND ARCHITECTURAL SOLUTION
The main idea of the solution is based on the genius loci. The land is located on the western edge of the residential zone of the village of Lipany, at the beginning of a gently undulating landscape. It slopes to the south towards a gentle depression, which extends as a green natural habitat along the southern boundary of the land into the already open landscape.
This valuable landscape and natural condition underpins the architectural concept, which is emphasized by the lightness of the form and horizontal arrangement.
The low building, which is only a single-story structure from the street side, hugs the terrain and "floats" on the southern, two-level side, touching the ground only at points. Floating above the landscape, the house represents a play of open and closed surfaces in a combination of glass and wood. The low silhouette is supported by a flat roof of the main volume of the house, to which a lightweight shelter for two cars and an outdoor pool is deliberately added "in a cross." The incorporation into the context of the place is aided by a significant setback from the street line.
STRUCTURAL SOLUTION
The house is conceived as an energy-efficient wooden structure. The simple shape of the flat-roofed block ensures an optimal A/V ratio. Materials were chosen that have the least amount of bound emissions of greenhouse gases CO2 and SO2. The lower structure is masonry, made from concrete shell blocks, insulated with 100 mm XPS, and founded on simple concrete strip foundations. Part of the building is founded on slender steel columns with a Ø of 150 mm.
The upper modern wooden structure was designed by the manufacturer as a prefabricated panel construction with internal columns 200/200 mm and beams 200/240 mm made of glued wood with reinforcing glued profiles of 60 mm thickness. The façade is designed as ventilated with a batten grid with exposed gaps. The roof of the house is a double-shell ventilated structure. The windows are wooden, partly in a frameless design. For windows = 0.9 W.m-2.K-1.
The car shelter consists of a roof made of visible panel from glued solid wood, resting on a reinforced concrete wall complemented by columns.
WALL COMPOSITION OF THE WOODEN STRUCTURE, U = 0.25 W.m-2.K-1:
- larch battens 50 mm,
- load-bearing profiles 60/130 mm with a gap of 130 mm,
- wooden fiberboard 16 mm and diffusion membrane,
- mineral wool between the load-bearing profiles of the panel 200 mm,
- OSB board, vapor barrier 18 mm,
- mineral wool between battens 50 mm,
- drywall 12.5 mm.
FLAT ROOF COMPOSITION, U = 0.2 W.m-2.K-1:
- gravel fill 100 mm,
- separation,
- waterproofing,
- separating layer,
- OSB board cladding 15 mm,
- thin covering boards 24 mm,
- ventilated gap between beams 50 mm,
- insurance waterproofing,
- wooden fiberboard 16 mm,
- thermal insulation minimum wool thickness 240 mm between the panel beams,
- OSB cladding 12 mm, vapor barrier,
- mineral wool between battens 50 mm,
- cladding with drywall sheets 12.5 mm.
TECHNICAL EQUIPMENT
The heat source is a wood pellet boiler with a capacity of 14.9 kW, supplemented by an internal fireplace insert. The house has heat losses of 12.8 kW. According to the assessment of the energy demand level SEN, with 77%, the house is classified among
energy-efficient buildings. Heating is via a hot water underfloor system, complemented by heated towel rails. On the roof are solar collectors with an area of 14.0 m², primarily serving to heat the outdoor pool and for heating domestic hot water. The energy demand for heating and ventilation over a year is 75 kWh/m²/year without accounting for solar gains.
The house features a dual water supply system, drinking water from the public network and utility water, collecting rainwater from the roof, which supplies the toilets and water for washing.
The house received first prize in category 01 / new family house in the competition New Home 2006, which was the 5th year of a non-anonymous architectural single-round competitive showcase of realized constructions in 2005 and 2006.
The house is an original work by the experienced Austrian architect Helmut Dietrich. The project was processed, and the engineering, authorship, and technical supervision were performed by Ing. arch. Josef Smola and his Prague studio. The realization is the result of a three-way international cooperation. The general contractor for the construction was the Slovak company Šimi Next, s.r.o. The panel wooden construction was delivered as a turnkey solution by the company Obermayr from Austria. Other Czech companies participated in the finishing works.
URBAN AND ARCHITECTURAL SOLUTION
The main idea of the solution is based on the genius loci. The land is located on the western edge of the residential zone of the village of Lipany, at the beginning of a gently undulating landscape. It slopes to the south towards a gentle depression, which extends as a green natural habitat along the southern boundary of the land into the already open landscape.
This valuable landscape and natural condition underpins the architectural concept, which is emphasized by the lightness of the form and horizontal arrangement.
The low building, which is only a single-story structure from the street side, hugs the terrain and "floats" on the southern, two-level side, touching the ground only at points. Floating above the landscape, the house represents a play of open and closed surfaces in a combination of glass and wood. The low silhouette is supported by a flat roof of the main volume of the house, to which a lightweight shelter for two cars and an outdoor pool is deliberately added "in a cross." The incorporation into the context of the place is aided by a significant setback from the street line.
STRUCTURAL SOLUTION
The house is conceived as an energy-efficient wooden structure. The simple shape of the flat-roofed block ensures an optimal A/V ratio. Materials were chosen that have the least amount of bound emissions of greenhouse gases CO2 and SO2. The lower structure is masonry, made from concrete shell blocks, insulated with 100 mm XPS, and founded on simple concrete strip foundations. Part of the building is founded on slender steel columns with a Ø of 150 mm.
The upper modern wooden structure was designed by the manufacturer as a prefabricated panel construction with internal columns 200/200 mm and beams 200/240 mm made of glued wood with reinforcing glued profiles of 60 mm thickness. The façade is designed as ventilated with a batten grid with exposed gaps. The roof of the house is a double-shell ventilated structure. The windows are wooden, partly in a frameless design. For windows = 0.9 W.m-2.K-1.
The car shelter consists of a roof made of visible panel from glued solid wood, resting on a reinforced concrete wall complemented by columns.
WALL COMPOSITION OF THE WOODEN STRUCTURE, U = 0.25 W.m-2.K-1:
- larch battens 50 mm,
- load-bearing profiles 60/130 mm with a gap of 130 mm,
- wooden fiberboard 16 mm and diffusion membrane,
- mineral wool between the load-bearing profiles of the panel 200 mm,
- OSB board, vapor barrier 18 mm,
- mineral wool between battens 50 mm,
- drywall 12.5 mm.
FLAT ROOF COMPOSITION, U = 0.2 W.m-2.K-1:
- gravel fill 100 mm,
- separation,
- waterproofing,
- separating layer,
- OSB board cladding 15 mm,
- thin covering boards 24 mm,
- ventilated gap between beams 50 mm,
- insurance waterproofing,
- wooden fiberboard 16 mm,
- thermal insulation minimum wool thickness 240 mm between the panel beams,
- OSB cladding 12 mm, vapor barrier,
- mineral wool between battens 50 mm,
- cladding with drywall sheets 12.5 mm.
TECHNICAL EQUIPMENT
The heat source is a wood pellet boiler with a capacity of 14.9 kW, supplemented by an internal fireplace insert. The house has heat losses of 12.8 kW. According to the assessment of the energy demand level SEN, with 77%, the house is classified among
energy-efficient buildings. Heating is via a hot water underfloor system, complemented by heated towel rails. On the roof are solar collectors with an area of 14.0 m², primarily serving to heat the outdoor pool and for heating domestic hot water. The energy demand for heating and ventilation over a year is 75 kWh/m²/year without accounting for solar gains.
The house features a dual water supply system, drinking water from the public network and utility water, collecting rainwater from the roof, which supplies the toilets and water for washing.
author's report
The house received first prize in category 01 / new family house in the competition New Home 2006, which was the 5th year of a non-anonymous architectural single-round competitive showcase of realized constructions in 2005 and 2006.
The English translation is powered by AI tool. Switch to Czech to view the original text source.
15 comments
add comment
Subject
Author
Date
Deutsland
Jan Vyroubal
20.02.07 03:22
...
iNKa_1104
20.02.07 04:40
no ja nevim,...
hana vesela
20.02.07 06:41
dřevěný dům
Onek
22.02.07 11:35
pozitivni
mashoun
22.02.07 03:01
show all comments


