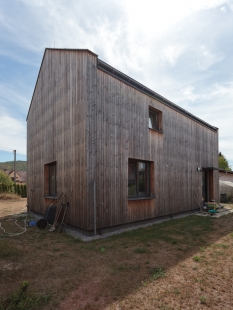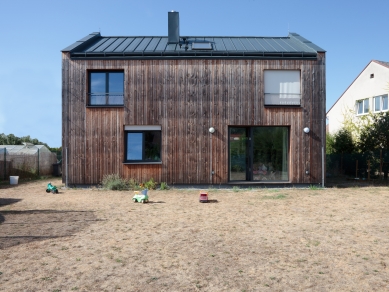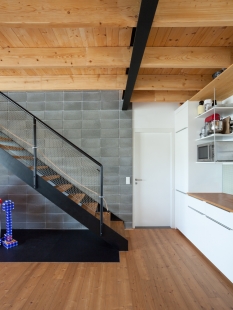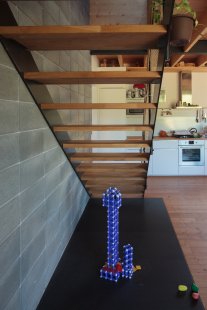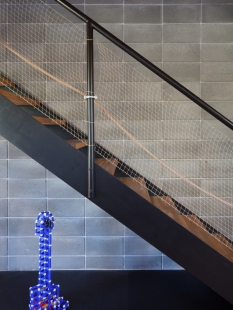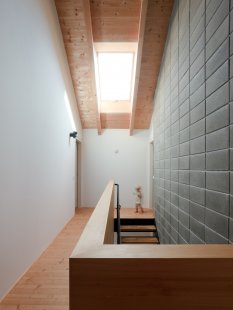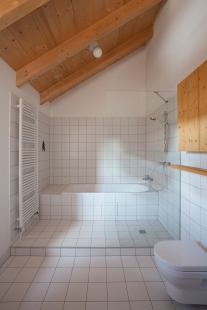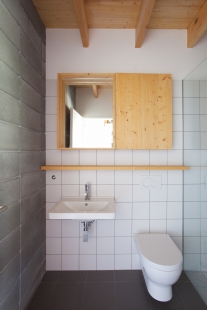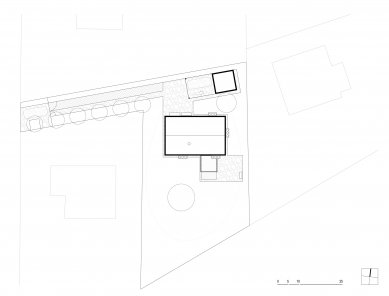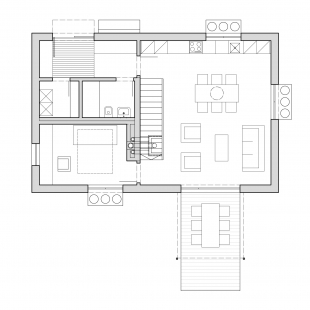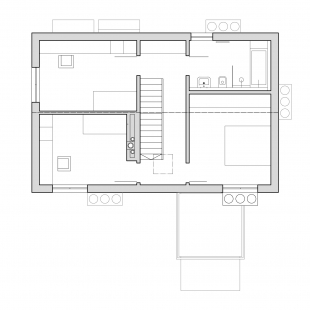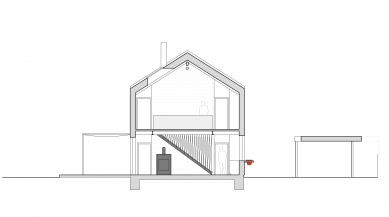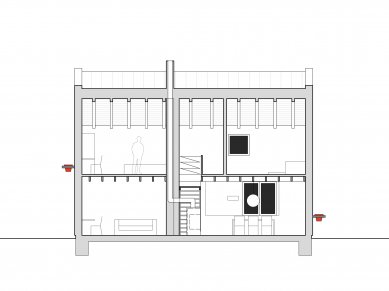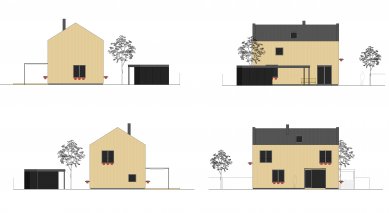The house designed for Markéta and Pavel, after three years of brainstorming and building, is used by them and their son Štěpán as a cottage, and before the birth of their daughter Anna, it was recognized as a family home worthy of moving in. Fortunately, the atmosphere of the cottage has not completely faded away, and perhaps it never will – it is well grounded in simple, ordinary, and natural solutions and in the memory of how much of the house came not as a delivery from a construction company but thanks to the efforts of Markéta and Pavel as well as their acquaintances, family, and friends.
The simple layout offers everything needed for the common life of a family of four on the ground floor, while the upper floor consists of individual rooms. The house is accompanied by an annex that provides shelter for the car and a space for bicycles and a small workshop at ground level, while the basement provides the right temperature for potatoes, Pilsner twelve, or specials from the local microbrewery.
The construction principle of the house – timber construction – is manifested in the interior through exposed beams of the ceiling and roof, and in the exterior through cladding made of unplaned larch boards. The lightweight timber structure is "anchored" by a wall of concrete blocks in the center of the house, which also has an accumulation function – this is expected to be further enhanced after the installation of the stove. The windows are wood-aluminum, shaded by screens, with a steel handrail with a stretched textile mesh serving as the railing. The same design is used for the railing of the internal staircase, whose mesh is the best exhibition area for the artistic creations of both children.
In time, it will be possible to realize a stone terrace or a wooden dock in front of the living room window covered with a fabric stretched in a steel structure. For now, a tarpaulin from Hornbach is quite sufficient.
The English translation is powered by AI tool. Switch to Czech to view the original text source.


