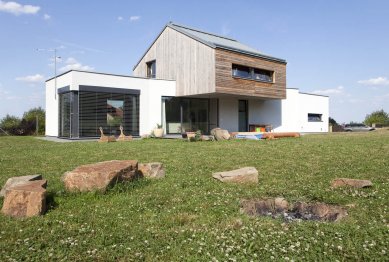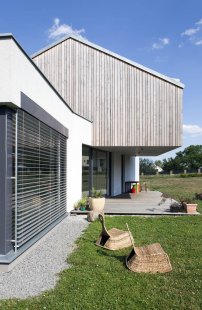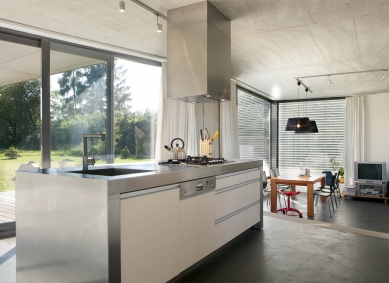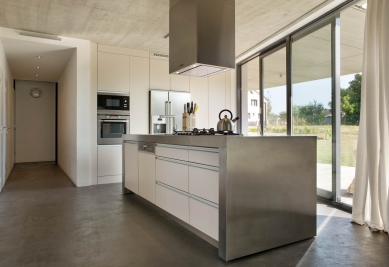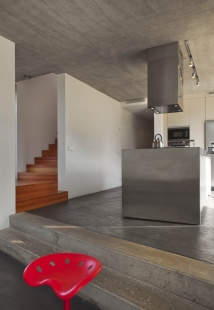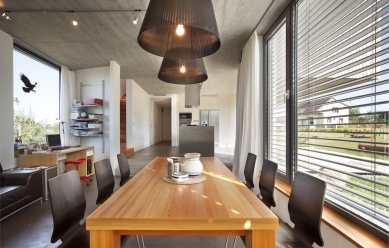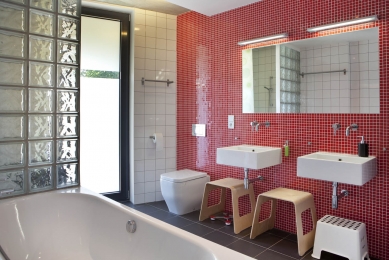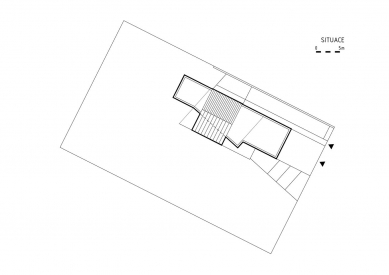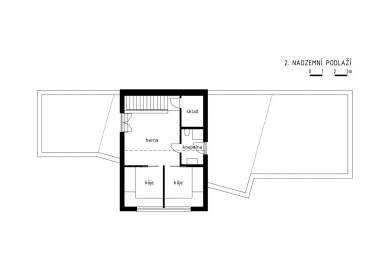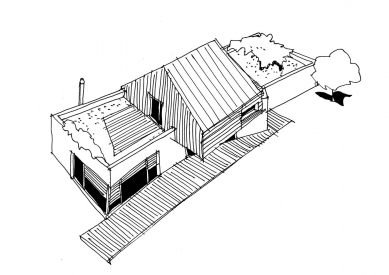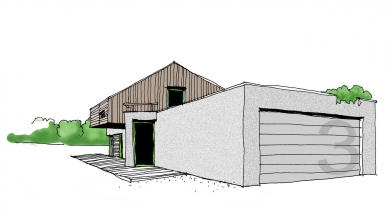The flat rectangular plot of land (approximately 47x22 m) is located in the municipality of Kamenice, cadastral area of Ládví, at the edge of a locality with detached family houses.
Access to the plot is from its shorter, southeast side. On the northeast side, the plot borders on a plot with a family house, while the northwest boundary is formed by mature greenery. On the southwest side, there is a sloped meadow and a view of the forest at its end.
The house is situated in the eastern part of the plot along the northeast boundary. The single-story, partially two-story house separates the plot from the neighbor, and the layout is oriented towards the garden on the southwest side. The ground floor mass of the house is covered with a flat roof. The second above-ground floor is, according to the conditions of the Land Use Plan, covered with a gabled roof.
The materials of the facades emphasize the mass and structural division of the building. The ground floor part is plastered, while the upper floor is clad with unplaned impregnated larch boards.
The entrance to the house is from the northeast side. Access to the vestibule is also possible from the garage oriented towards the driveway. From the vestibule, we enter a corridor from which the parents' bedroom with amenities, technical facilities, and a social space are accessible. The ground floor is connected to the terrace and garden at the southwest facade – access to it is from the bedroom, parents' bathroom, and dining room. The cantilevered part of the second floor provides coverage for part of the terrace in relation to the social area. The stairs to the second floor are accessed from the kitchen space in the social area.
The center of the layout of the second above-ground floor is the playroom, from which there is access to the bathroom and two separate "sleeping niches," as well as access to the terrace on the roof of the first floor.
The English translation is powered by AI tool. Switch to Czech to view the original text source.


