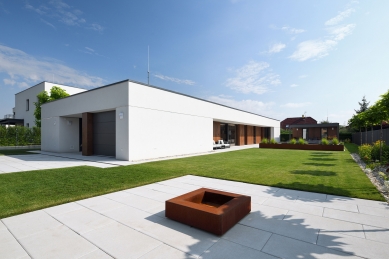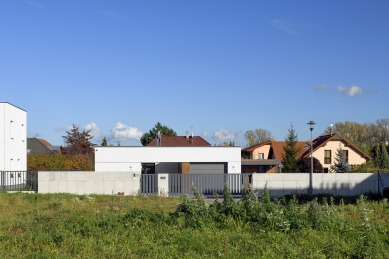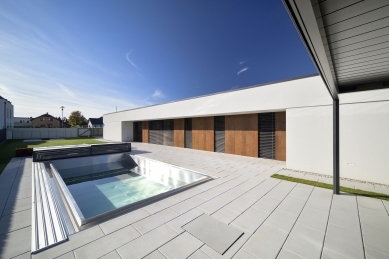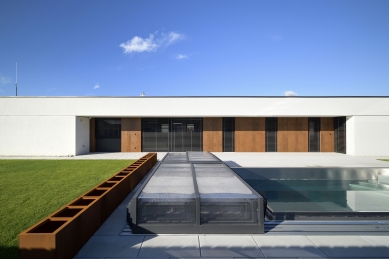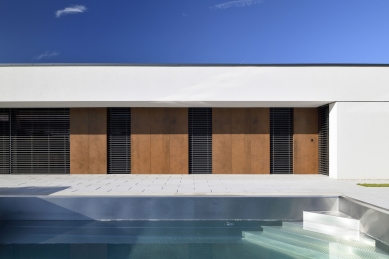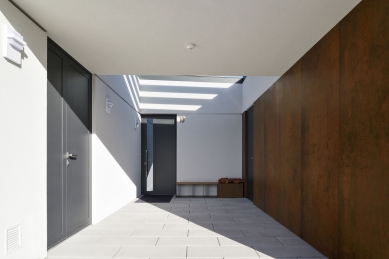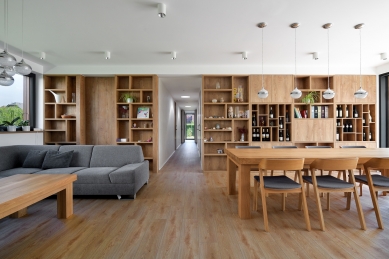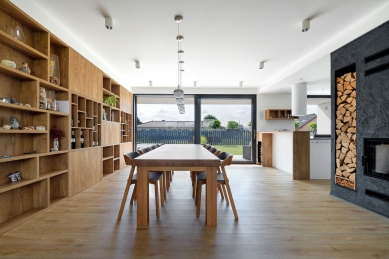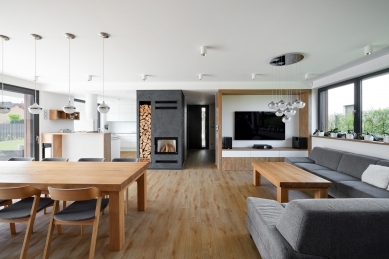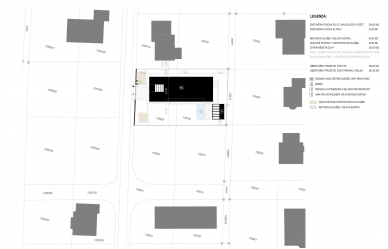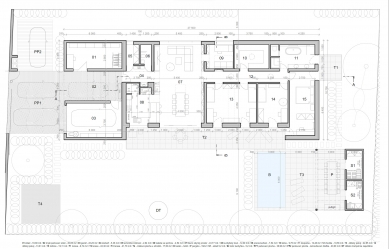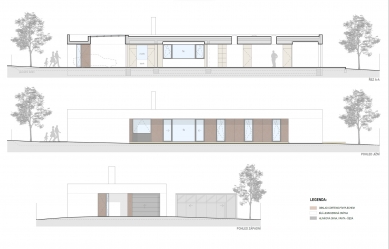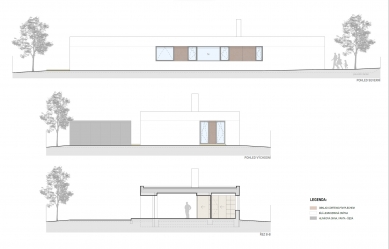
Family house in Kylešovice

The object is located in an incongruous development of family houses in the newly created area of Divišova Street in Opava, in the district of Kylešovice.
The basic requirement of the client was to create a comfortable single-story house for a family of five. Emphasis was placed on orientation towards the cardinal directions and opening the living spaces to the garden.
A clean prism is created, oriented along the plot, allowing for a layout where each living room is oriented to the south with access to the terrace and garden.
The southern façade is recessed and set back within the volume of the prism. This creates a seating area protected from rain, and the roof overhang also protects the interior from overheating during the summer months.
The western façade is similarly recessed, creating space for covered parking and a windbreak at the entrance. To ensure enough daylight, this space is lit by a skylight.
The white prism is enlivened by corten steel intermediate pillars. The palette of materials is complemented by gray frames of aluminum windows and cladding, as well as light concrete paving.
Adjoining the house is a pool with a terrace and a pergola containing storage spaces and an outdoor kitchen, which compositionally closes off the garden.
In the eastern part of the garden, an intimate nook is created at the exit from the bedroom and bathroom.
The basic requirement of the client was to create a comfortable single-story house for a family of five. Emphasis was placed on orientation towards the cardinal directions and opening the living spaces to the garden.
A clean prism is created, oriented along the plot, allowing for a layout where each living room is oriented to the south with access to the terrace and garden.
The southern façade is recessed and set back within the volume of the prism. This creates a seating area protected from rain, and the roof overhang also protects the interior from overheating during the summer months.
The western façade is similarly recessed, creating space for covered parking and a windbreak at the entrance. To ensure enough daylight, this space is lit by a skylight.
The white prism is enlivened by corten steel intermediate pillars. The palette of materials is complemented by gray frames of aluminum windows and cladding, as well as light concrete paving.
Adjoining the house is a pool with a terrace and a pergola containing storage spaces and an outdoor kitchen, which compositionally closes off the garden.
In the eastern part of the garden, an intimate nook is created at the exit from the bedroom and bathroom.
author's report
The English translation is powered by AI tool. Switch to Czech to view the original text source.
0 comments
add comment


