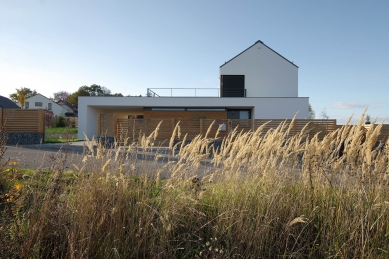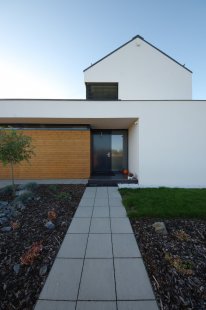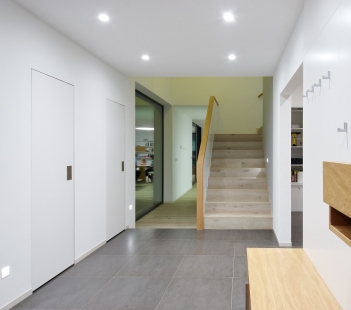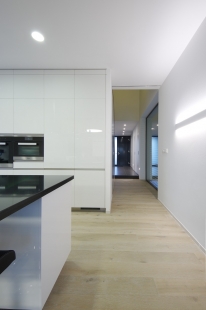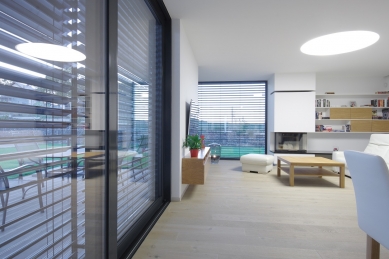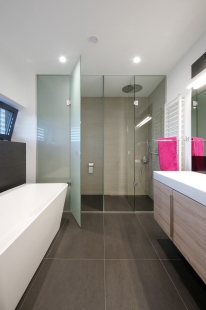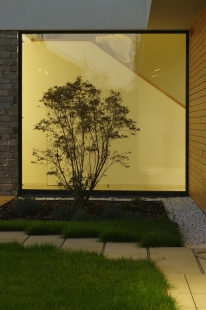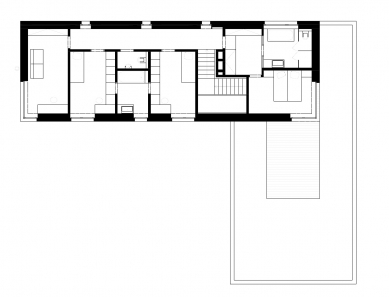
Family house in Kostelec u Křížků

 |
The floor plan is L-shaped, with a mass consisting of the intersection of two volumes – a single-story part primarily serving as a support area – a garage, a covered parking space with a flat roof functioning as a terrace, and a two-story building (with an attic) featuring a gable roof.
Despite its larger volume, the house is not meant to stand out and attract attention, even though it is relatively prominently located (the house on the highest point of the village). It strives to typologically connect with the original village buildings. At the same time, it creates its own private world for its inhabitants.
The house is designed for a family with children. Its layout includes a separately separated living space on the ground floor for guests or the second generation of the family, including its own support area, which was one of the special requests of the client.
The "heart" of not just the house but the entire plot is the shared space for the family – the living room in direct connection with the garden.
The covered entrance to the building is located in the main mass of the house. There is also a separate entrance to the hall directly from the garage. The hallway opens into the living room with a direct view from the door all the way to the garden. The living space is generously designed, combining the living room, kitchen with an island, and dining area. The centerpiece is a fireplace, framed by a view through a large glazed area. As an extension of the living space, the terrace serves, which is completely connected to the living room when the glazed doors are opened.
The second floor is accessed via a staircase with a landing, housing the quiet part of the house. The block consists of the main bedroom with a bathroom and a dressing room, children's rooms with a separate bathroom, and a study. The terrace on the roof of the single-story mass is accessible from the bedroom.
Structurally, it is a brick building built on reinforced concrete foundation strips, with some parts having vertical structures made of concrete. The horizontal structure of the ceiling/terrace is designed as a reinforced concrete monolith.
The English translation is powered by AI tool. Switch to Czech to view the original text source.
0 comments
add comment


