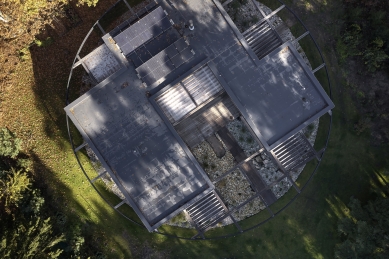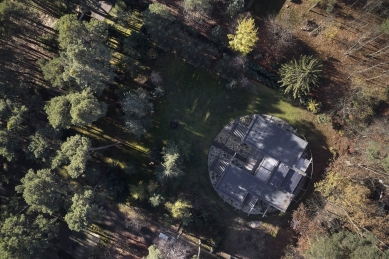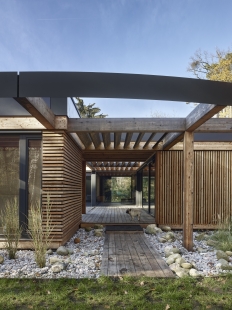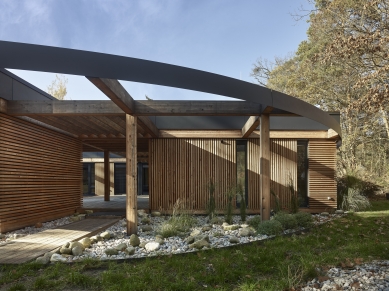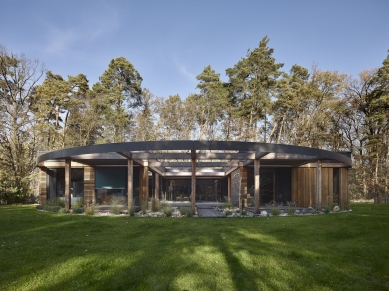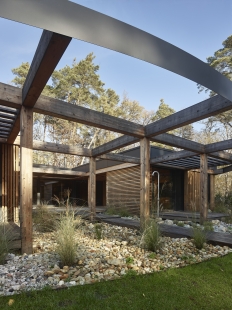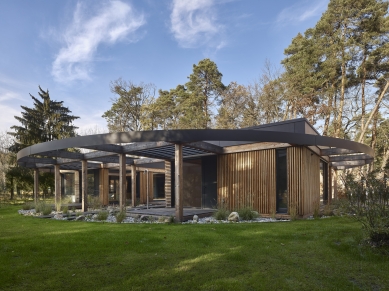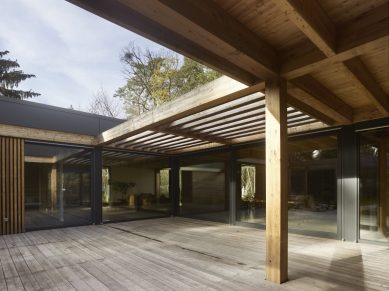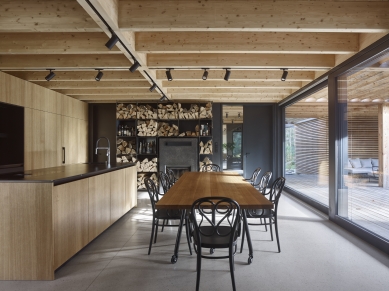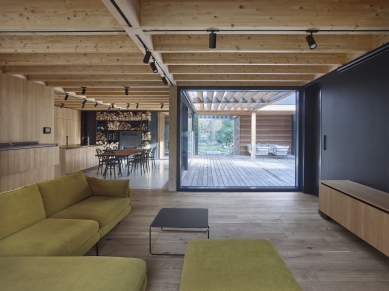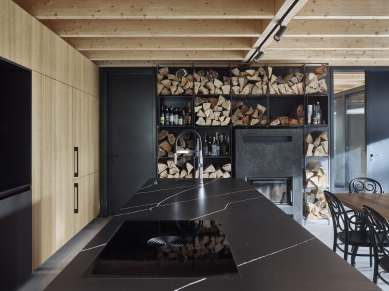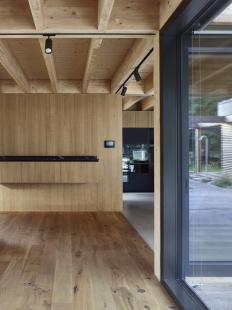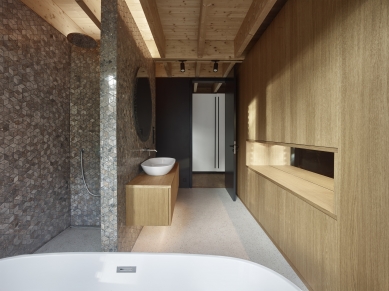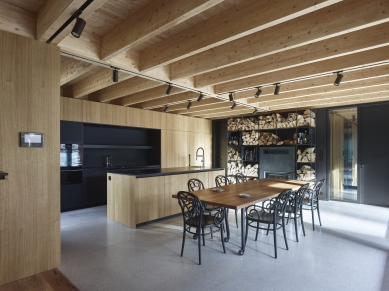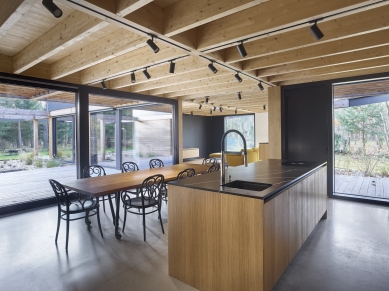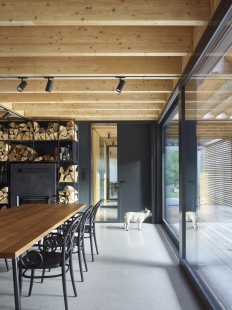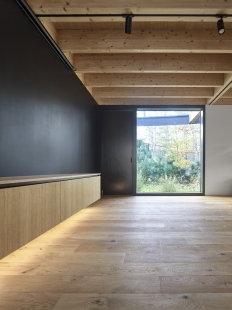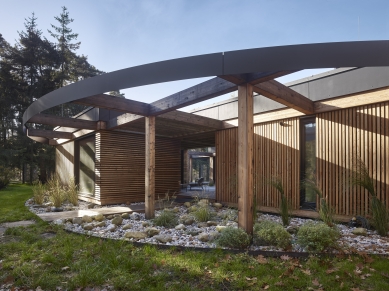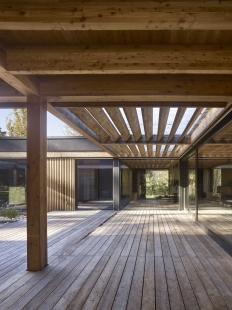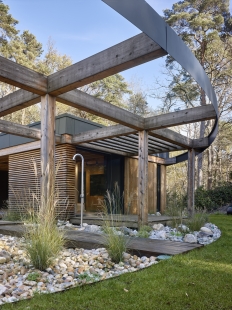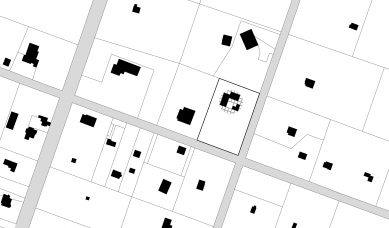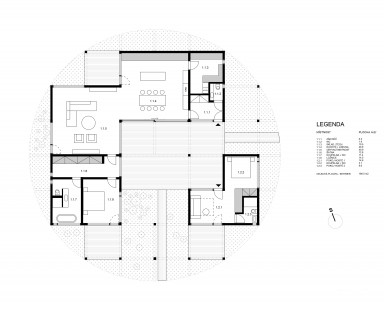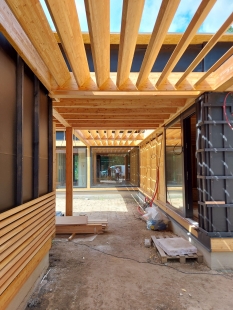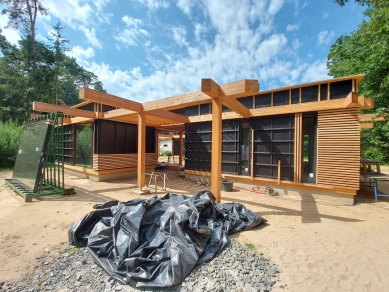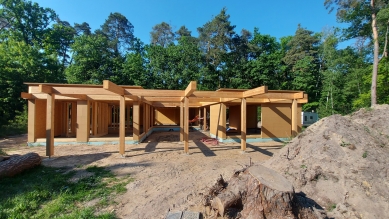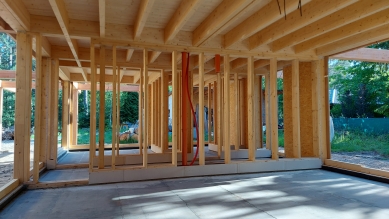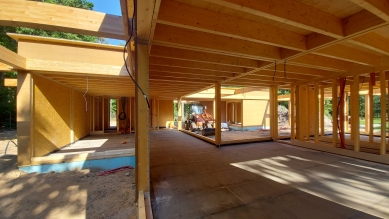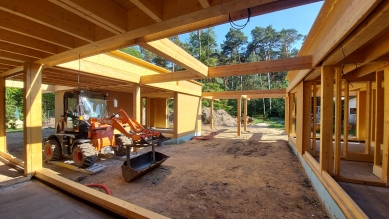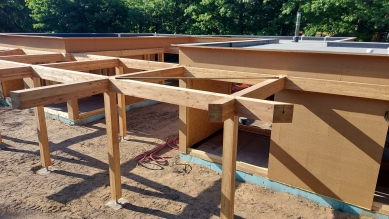
Family House in Kersko

The area for the construction of the family house consists of a flat plot of land with a mature predominantly pine forest. The area designated for recreation and living contains a mixed development of various ages, styles, and parameters. The orientation of visitors in the grid division of individual plots is not entirely straightforward, and it is easy to get lost here. The feeling of obstructed orientation seemed quite amusing to us, and we decided to leave it as is. The design of the house took a direction that raises the question among passersby: Was there a house here before? Or is it a new building? The illegibility of the house's mass from the exterior became part of the design concept. The resulting single-storey wooden structure of low-energy standard contains two independent residential units utilizing a shared semi-enclosed atrium. The house is a combination of heavy and light insulated and uninsulated rectangular wooden structural systems with a spatial module size of 3300 × 3300 × 2900 mm. The structural grid of the house is enclosed externally by a circular horizontal steel ring. By transferring it to the ground and subsequently filling it with stones and vegetation, we achieved the optical illusion of a round house. However, there are no arches or curves in the interior construction. The rectangular structure is made of spruce in the interior and larch in the exterior, with an openly acknowledged skeleton that was left without any surface treatment. The larch profiles on the facade and the boards in the atrium and terraces also remain in their raw form. Thus, the house will change its color spectrum due to weather influences and become a natural part of the surrounding forest. The family house in Kersko belongs to our sustainable architecture category projects in terms of its typology.
The English translation is powered by AI tool. Switch to Czech to view the original text source.
0 comments
add comment


