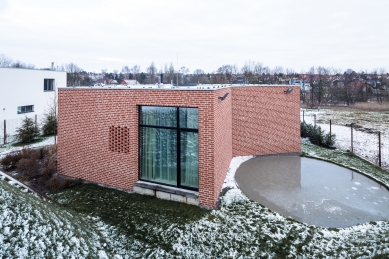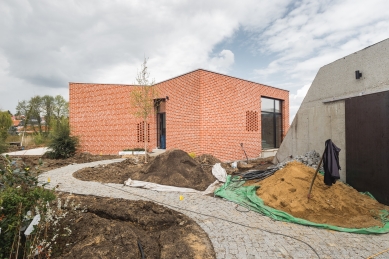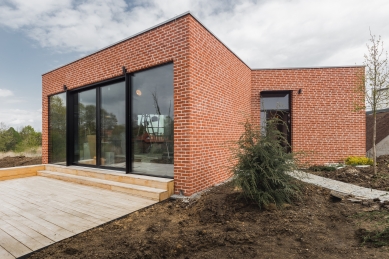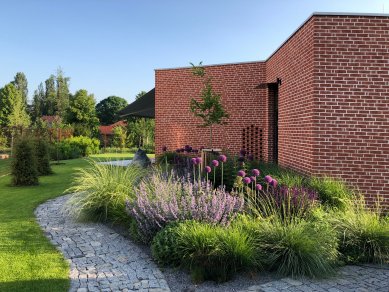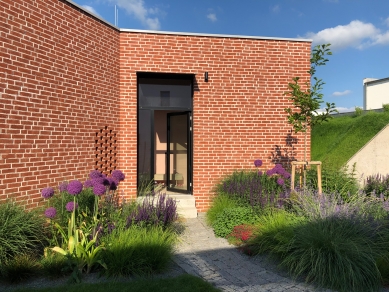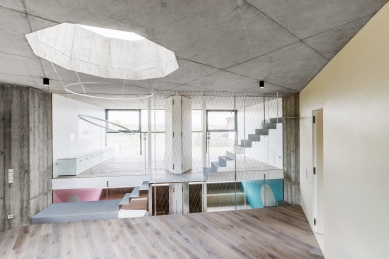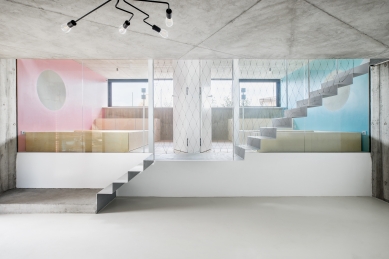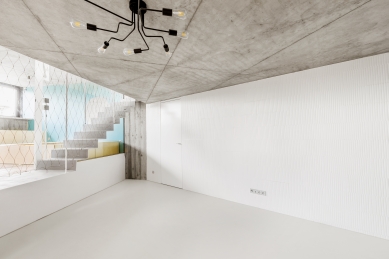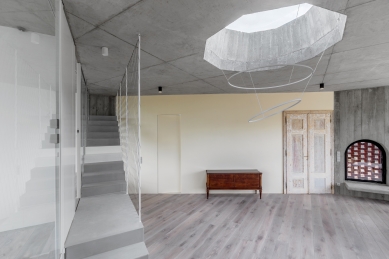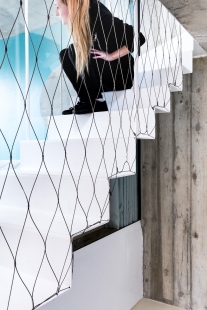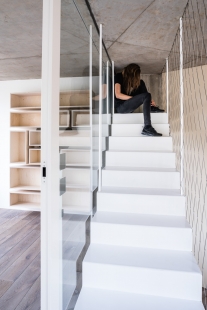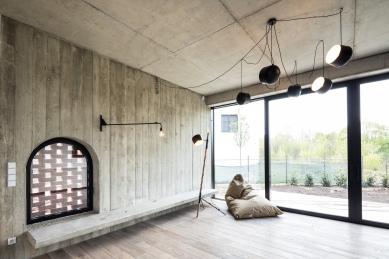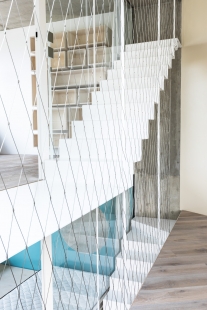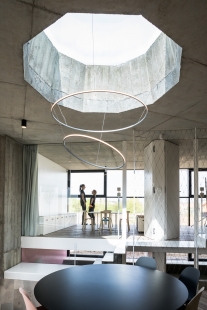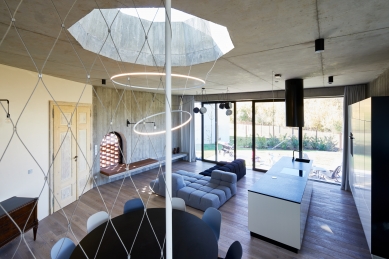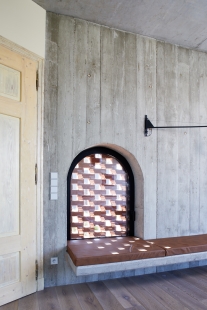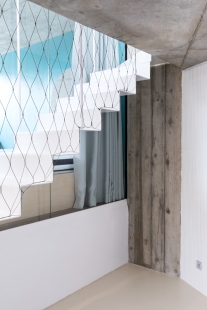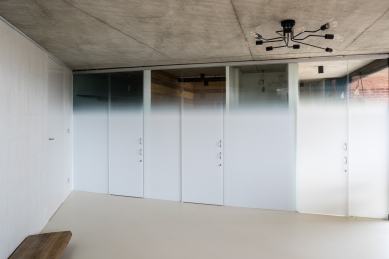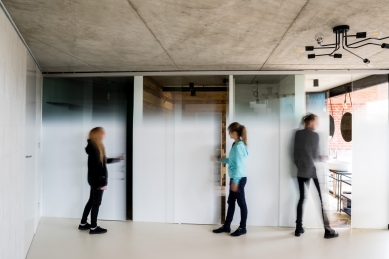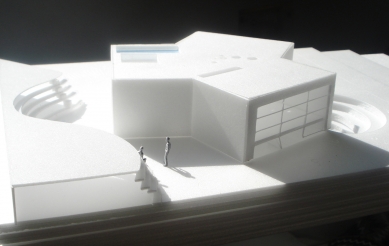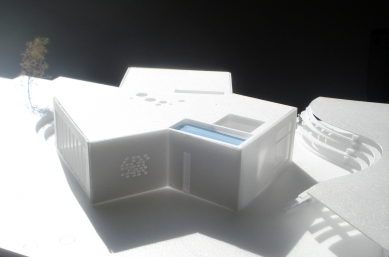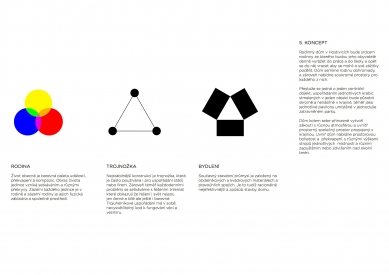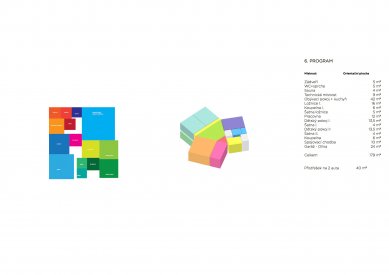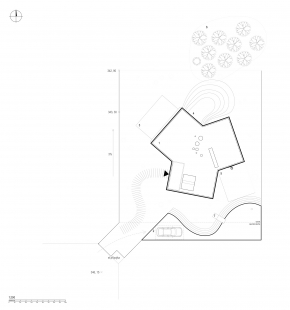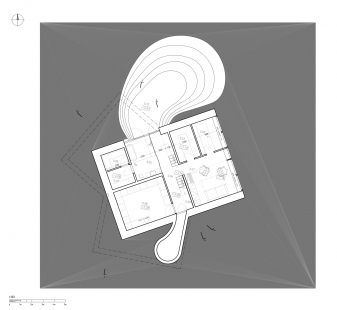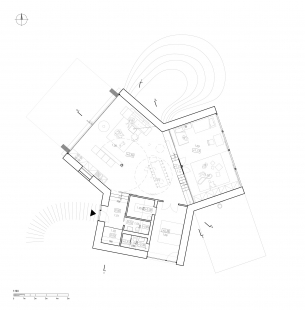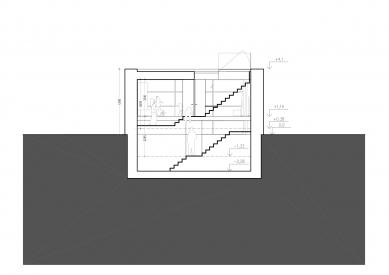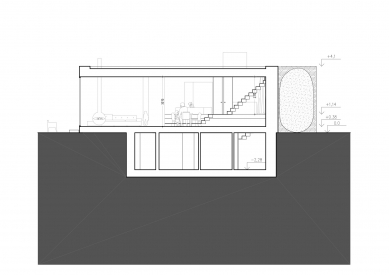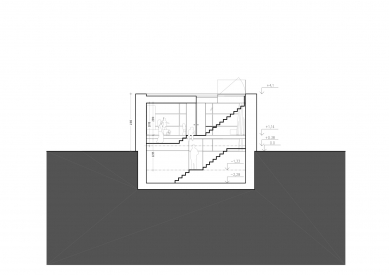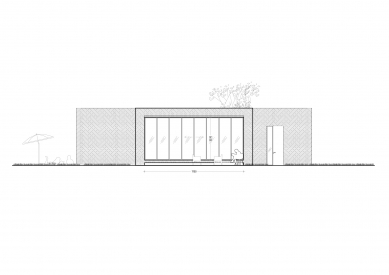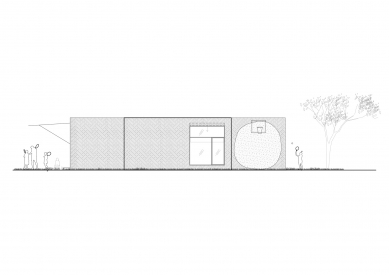
Family house in Hostivice

The concept of the house is based on the suggestions and ideas of the client and people in their surroundings. For neighbors the house is of clear shapes, bungalow like with a flat roof. For family the house creates a true experience of shapes. The crucial point for the design was the requirement of getting a central space – the heart of the house. This was reached by designing three closed functional blocks with a joint triangle center in the middle.
The house in the village of Hostivice is located on a flat area surrounded by neighbors´ houses on three sides. The north side offers the greatest open view – the view of the Litovecky creek with grown alleys. Behind the creek there are family houses from first original development of the village. The countryside around includes forests, ponds, and meadows, and is quiet and mild. The concept of the house is based on the suggestions and ideas of the client and people in their surroundings. For neighbors the house is of clear shapes, bungalow like with a flat roof. For family the house creates a true experience of shapes. The crucial point for the design was the requirement of getting a central space – the heart of the house. This was reached by designing three closed functional blocks with a joint triangle center in the middle. The entrance two storey block provides space to master bedroom in the ground floor, walk-in closet, bathroom and technical service room in the basement. The living room and kitchen in the second block open up into the countryside, while the third transparent two storey block spaces four kids’ rooms. In the heart of the hours you find a dining table under an octagonal skylight.
The garden design is an important part of the house concept. The structure of the house cuts the garden into separate niches and retreats – the way to the house, terrace – extending the living area, kids´ playing area, green pit next to the bathroom.
The house is a one-storey building, with a partial basement and flat roof. The vertical loadbearing construction are made of concrete blocks or monolithic reinforced concrete, the horizontal structures are of reinforced concrete. The brick façade is ventilated.
The house in the village of Hostivice is located on a flat area surrounded by neighbors´ houses on three sides. The north side offers the greatest open view – the view of the Litovecky creek with grown alleys. Behind the creek there are family houses from first original development of the village. The countryside around includes forests, ponds, and meadows, and is quiet and mild. The concept of the house is based on the suggestions and ideas of the client and people in their surroundings. For neighbors the house is of clear shapes, bungalow like with a flat roof. For family the house creates a true experience of shapes. The crucial point for the design was the requirement of getting a central space – the heart of the house. This was reached by designing three closed functional blocks with a joint triangle center in the middle. The entrance two storey block provides space to master bedroom in the ground floor, walk-in closet, bathroom and technical service room in the basement. The living room and kitchen in the second block open up into the countryside, while the third transparent two storey block spaces four kids’ rooms. In the heart of the hours you find a dining table under an octagonal skylight.
The garden design is an important part of the house concept. The structure of the house cuts the garden into separate niches and retreats – the way to the house, terrace – extending the living area, kids´ playing area, green pit next to the bathroom.
The house is a one-storey building, with a partial basement and flat roof. The vertical loadbearing construction are made of concrete blocks or monolithic reinforced concrete, the horizontal structures are of reinforced concrete. The brick façade is ventilated.
She architect
4 comments
add comment
Subject
Author
Date
schody
05.12.19 09:08
...
Daniel
09.12.19 01:52
povedené
veronika p.
11.01.20 11:43
Schody do nebe
Peťa
22.06.20 11:54
show all comments


