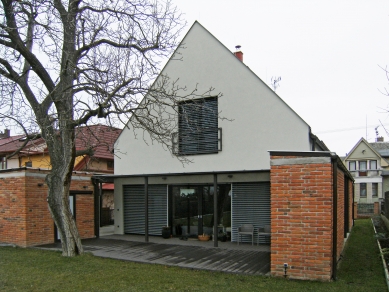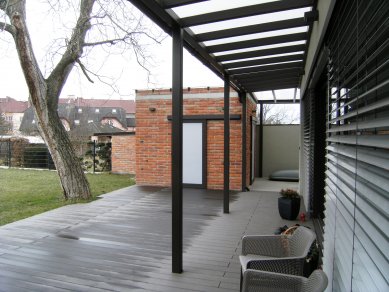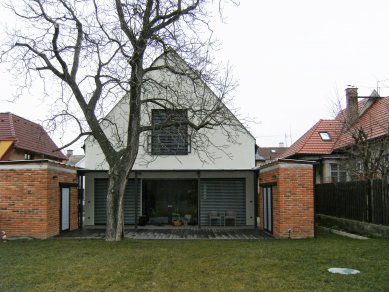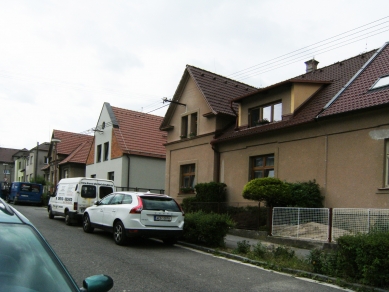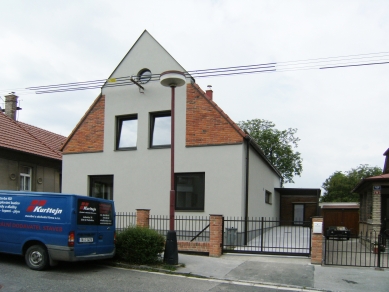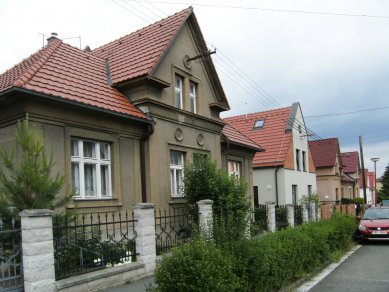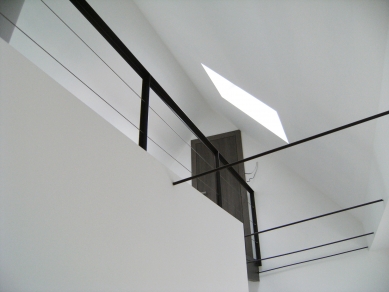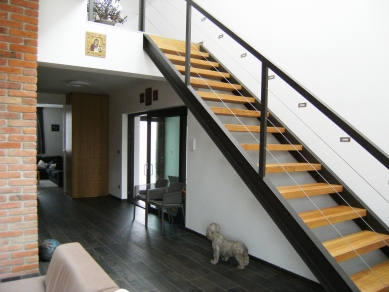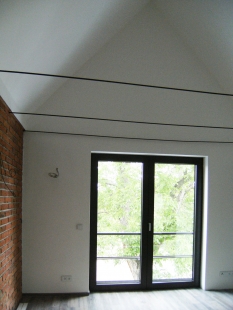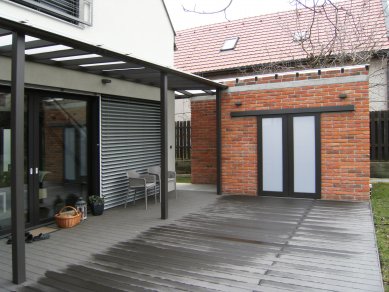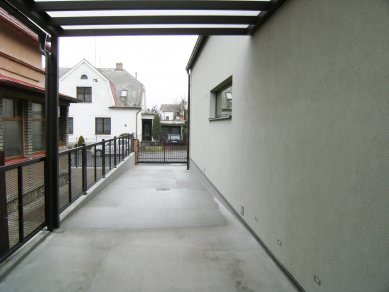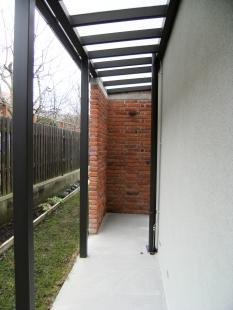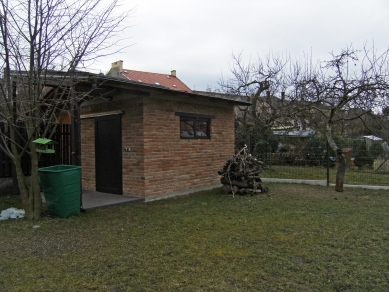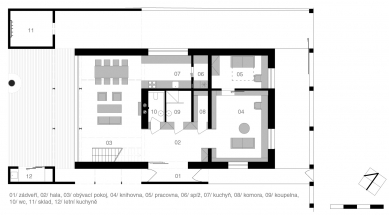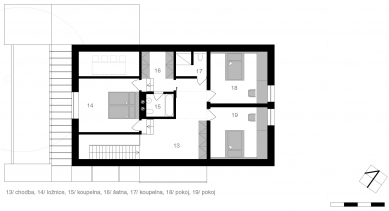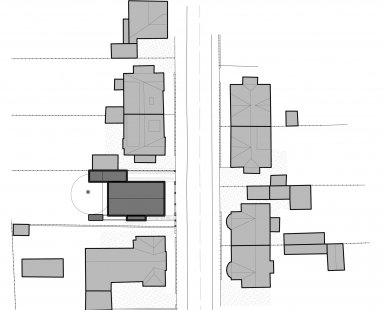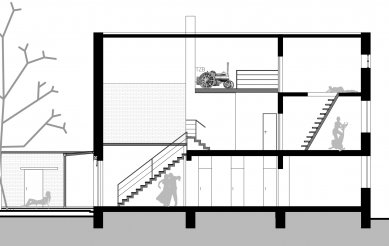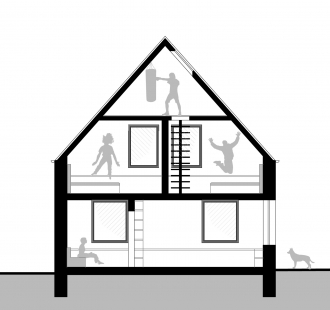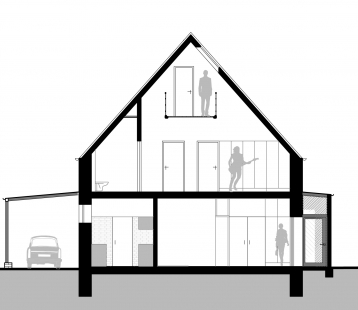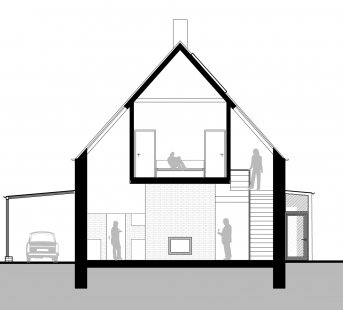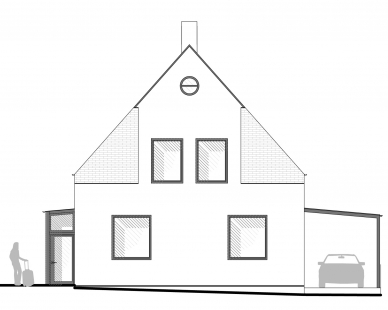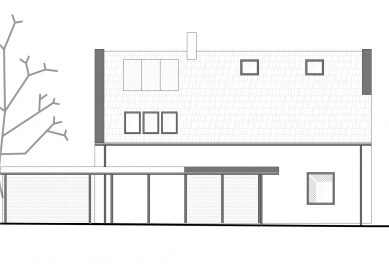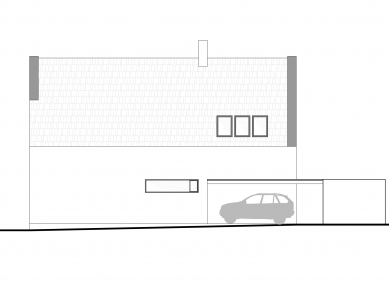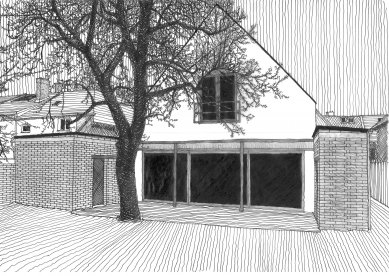
Family house in Chrudim

The house was designed in a dense urban area within the wider city center on a plot of land where a dilapidated, demolished villa once stood. Its height, roof slope, and street façade respond to the morphology of the original building and thus attempt to integrate with the other houses on the street. Towards the garden, it opens up as much as possible, connecting the living room through the terrace with the exterior. The internal layout is a play with the space that flows through the entire building from the entrance to the ridge. Cleaned fired bricks from the original building are used in both the interior and exterior.
The English translation is powered by AI tool. Switch to Czech to view the original text source.
2 comments
add comment
Subject
Author
Date
Rodinný dům v Chrudimi
Lukáš Velíšek
29.03.18 03:20
Krásný dům. Škoda, že nevhodně nafocený
Ivo Slavotínek
03.04.18 10:00
show all comments


