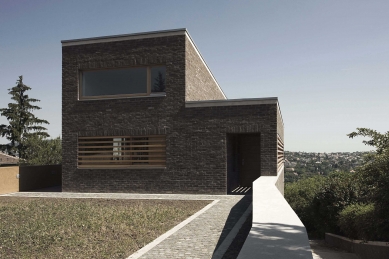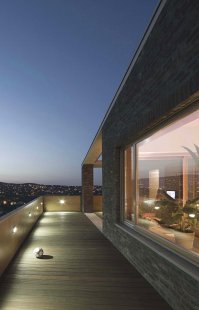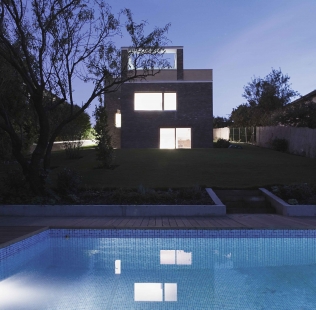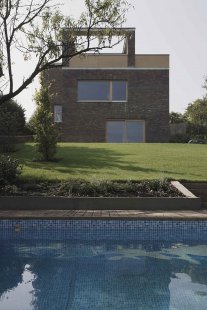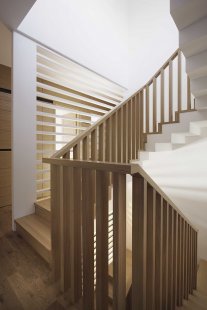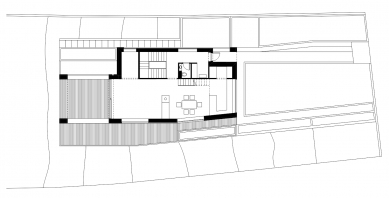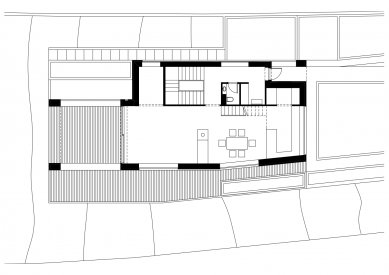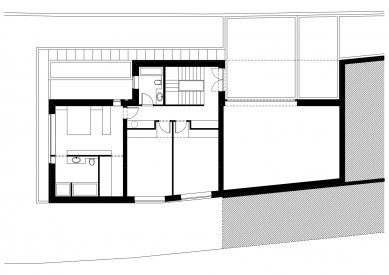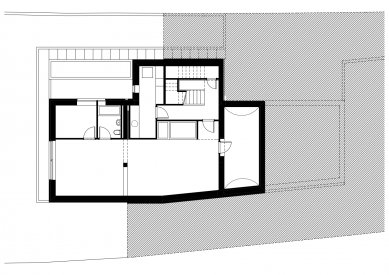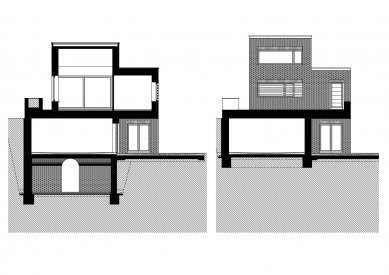
Detached House, Budapest

Designers of the building had the idea of seating it on the hillside but also the longish building plot had its impact on its orientation. If we do not want to a stone to roll down the hillside, we have to place it perpendicularly to the angle of the slope. Kalmár decided to have the stone (house) positioned like this embraced gently and woven into the hillside so that it “should not roll down”. This solution of his guarantees the reassuring feeling and impression of safety.
(Botzheim Bálint in: Magyar Építőművészet 2009/3.p.16-19.)
0 comments
add comment


